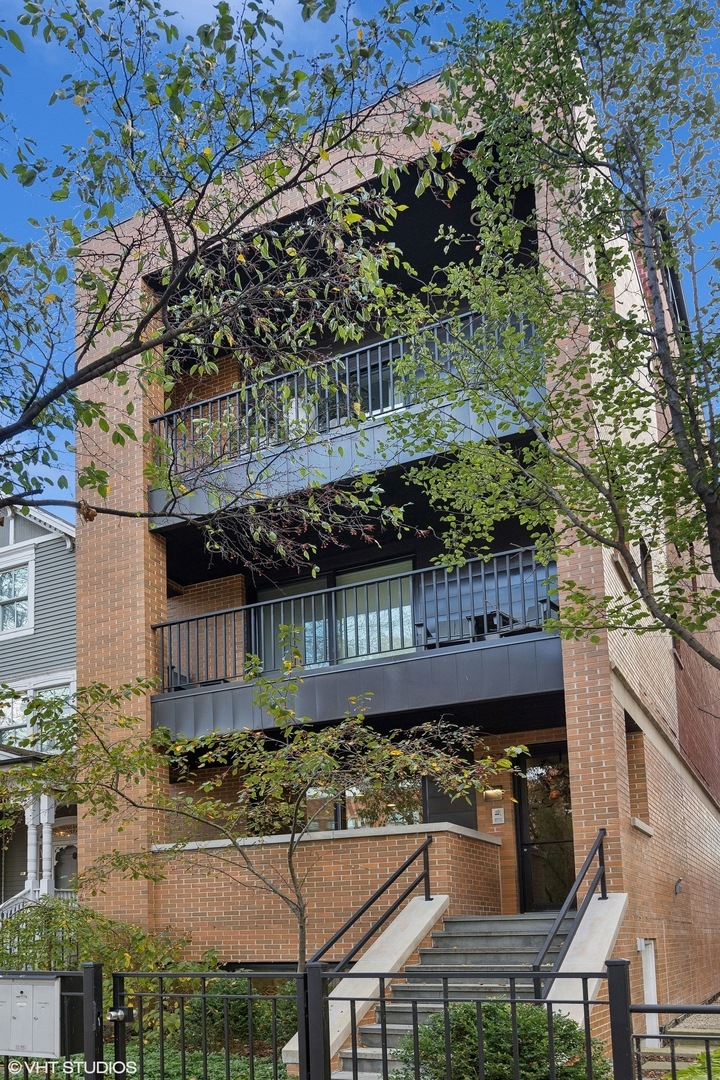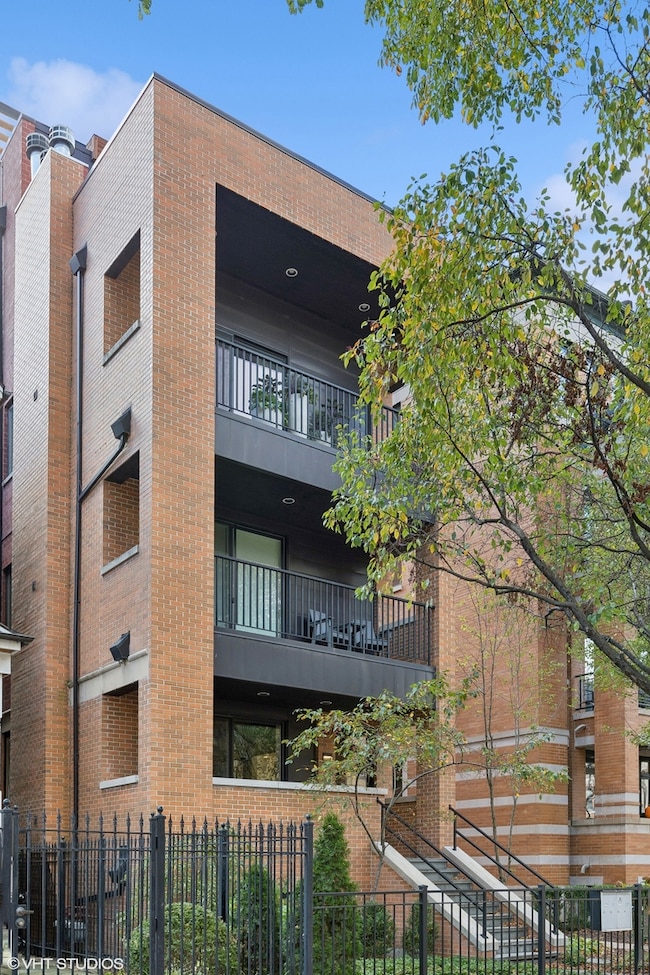
637 W Melrose St Unit 1 Chicago, IL 60657
Lakeview East NeighborhoodHighlights
- Rooftop Deck
- Heated Floors
- Steam Shower
- Nettelhorst Elementary School Rated A-
- Family Room with Fireplace
- Wine Refrigerator
About This Home
As of March 2025This oversized duplex down in East Lakeview offers 3,100 sq ft with a beautifully designed, contemporary interior. Built on an extra long lot, this home features 4 bedrooms, 2.1 bathrooms, three outdoor spaces and two fireplaces. The main floor features two distinct living spaces, large dining area, front balcony and large back deck that connects directly to a private roofdeck with pergola. The spacious kitchen boasts custom Wenge cabinetry, top-of-the-line 48in Sub-Zero, 48 in Wolf double oven, Bosch, appliances, quartz countertops, Grohe fixtures and a convenient butler's pantry with a built in desk area, walk in pantry and beverage fridge. The primary features a gorgeous porcelain bathroom with silestone countertops, soaking tub, large walk in shower with steam shower, rain head, body sprays, and heated floors. The property is fully wired for sound, has radiant heat in the lower level, custom built-ins throughout, an extra storage space one garage parking space. This home combines modern luxury with exceptional design, all within one of Chicago's most desirable neighborhoods.
Last Buyer's Agent
@properties Christie's International Real Estate License #475106876

Townhouse Details
Home Type
- Townhome
Est. Annual Taxes
- $16,019
Year Built
- Built in 2015
Lot Details
- Fenced Yard
HOA Fees
- $250 Monthly HOA Fees
Parking
- 1 Car Detached Garage
- Garage Door Opener
- Parking Included in Price
Home Design
- Half Duplex
- Rubber Roof
Interior Spaces
- 3,100 Sq Ft Home
- 3-Story Property
- Wood Burning Fireplace
- Fireplace With Gas Starter
- Family Room with Fireplace
- 2 Fireplaces
- Living Room with Fireplace
- Combination Dining and Living Room
- Storage
Kitchen
- Range
- Microwave
- High End Refrigerator
- Dishwasher
- Wine Refrigerator
- Stainless Steel Appliances
- Disposal
Flooring
- Wood
- Carpet
- Heated Floors
Bedrooms and Bathrooms
- 4 Bedrooms
- 4 Potential Bedrooms
- Dual Sinks
- Soaking Tub
- Steam Shower
- Shower Body Spray
- Separate Shower
Laundry
- Laundry Room
- Dryer
- Washer
Home Security
Outdoor Features
- Balcony
- Rooftop Deck
Schools
- Nettelhorst Elementary School
- Lake View High School
Utilities
- Forced Air Heating and Cooling System
- Heating System Uses Natural Gas
- 200+ Amp Service
- Lake Michigan Water
Listing and Financial Details
- Homeowner Tax Exemptions
Community Details
Overview
- Association fees include water, insurance, exterior maintenance
- 3 Units
- Oor Association
- Low-Rise Condominium
Pet Policy
- Dogs and Cats Allowed
Additional Features
- Community Storage Space
- Storm Screens
Ownership History
Purchase Details
Home Financials for this Owner
Home Financials are based on the most recent Mortgage that was taken out on this home.Purchase Details
Home Financials for this Owner
Home Financials are based on the most recent Mortgage that was taken out on this home.Similar Homes in Chicago, IL
Home Values in the Area
Average Home Value in this Area
Purchase History
| Date | Type | Sale Price | Title Company |
|---|---|---|---|
| Warranty Deed | $1,195,000 | Proper Title | |
| Warranty Deed | $1,120,000 | Chicago Title Company |
Mortgage History
| Date | Status | Loan Amount | Loan Type |
|---|---|---|---|
| Previous Owner | $546,970 | New Conventional | |
| Previous Owner | $620,000 | Commercial |
Property History
| Date | Event | Price | Change | Sq Ft Price |
|---|---|---|---|---|
| 03/12/2025 03/12/25 | Sold | $1,195,000 | -0.4% | $385 / Sq Ft |
| 02/04/2025 02/04/25 | Pending | -- | -- | -- |
| 02/04/2025 02/04/25 | For Sale | $1,200,000 | +7.1% | $387 / Sq Ft |
| 04/16/2015 04/16/15 | Sold | $1,120,000 | -2.5% | $361 / Sq Ft |
| 02/22/2015 02/22/15 | Pending | -- | -- | -- |
| 01/27/2015 01/27/15 | For Sale | $1,149,000 | -- | $371 / Sq Ft |
Tax History Compared to Growth
Tax History
| Year | Tax Paid | Tax Assessment Tax Assessment Total Assessment is a certain percentage of the fair market value that is determined by local assessors to be the total taxable value of land and additions on the property. | Land | Improvement |
|---|---|---|---|---|
| 2024 | $17,548 | $108,959 | $29,848 | $79,111 |
| 2023 | $17,548 | $79,241 | $24,071 | $55,170 |
| 2022 | $17,548 | $88,736 | $24,071 | $64,665 |
| 2021 | $18,233 | $93,999 | $24,071 | $69,928 |
| 2020 | $24,721 | $114,073 | $10,591 | $103,482 |
| 2019 | $26,537 | $132,084 | $10,591 | $121,493 |
| 2018 | $26,091 | $132,084 | $10,591 | $121,493 |
| 2017 | $28,461 | $132,211 | $9,307 | $122,904 |
| 2016 | $26,480 | $132,211 | $9,307 | $122,904 |
Agents Affiliated with this Home
-
Tim Sheahan

Seller's Agent in 2025
Tim Sheahan
Compass
(312) 733-7201
31 in this area
589 Total Sales
-
Bridget Sheahan

Seller Co-Listing Agent in 2025
Bridget Sheahan
Compass
(312) 733-7201
7 in this area
137 Total Sales
-
Brian Grossman

Buyer's Agent in 2025
Brian Grossman
@ Properties
(773) 616-4463
3 in this area
56 Total Sales
-
Tiffany Moret

Buyer's Agent in 2015
Tiffany Moret
Compass
(773) 991-2249
11 in this area
102 Total Sales
Map
Source: Midwest Real Estate Data (MRED)
MLS Number: 12283148
APN: 14-21-313-073-1001
- 612 W Aldine Ave Unit 3N
- 654 W Aldine Ave Unit 2L
- 551 W Melrose St Unit 1E
- 708 W Aldine Ave Unit 402
- 629 W Buckingham Place Unit 1
- 706 W Briar Place Unit 1
- 718 W Aldine Ave Unit 3
- 532 W Belmont Ave Unit 2N
- 534 W Belmont Ave Unit 2S
- 714 W Briar Place
- 707 W Buckingham Place Unit 2E
- 722 W Briar Place Unit 2
- 741 W Aldine Ave Unit 4
- 744 W Belmont Ave Unit 1R
- 707 W Briar Place Unit 1E
- 707 W Briar Place Unit 3
- 707 W Briar Place Unit 1W
- 707 W Briar Place Unit 2E
- 707 W Briar Place Unit 2W
- 632 W Barry Ave Unit 1S






