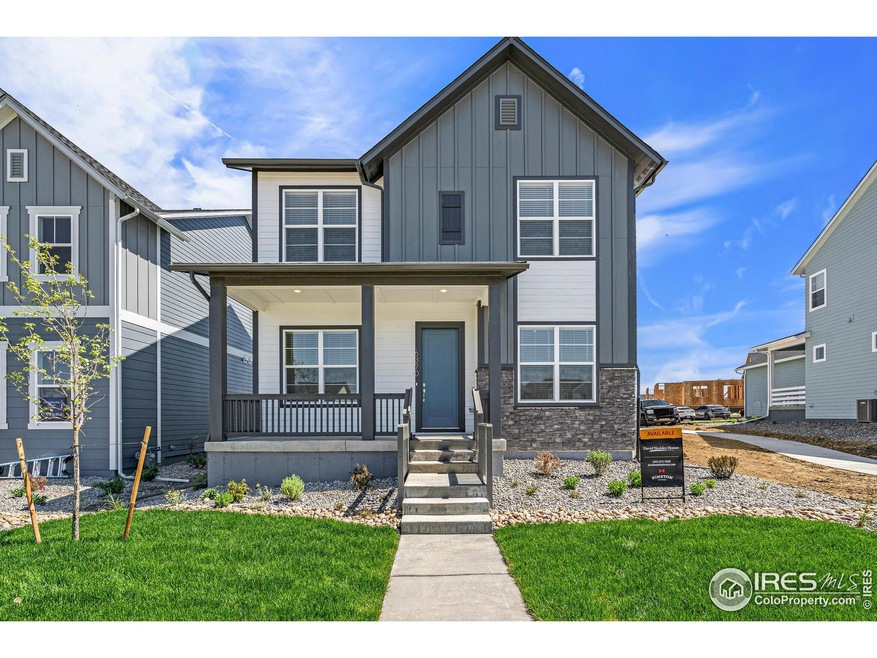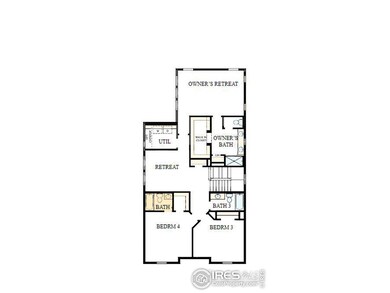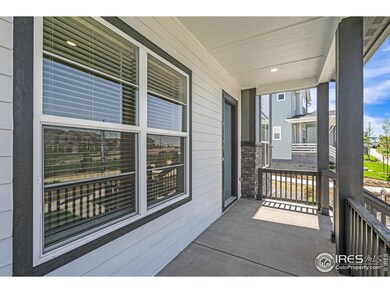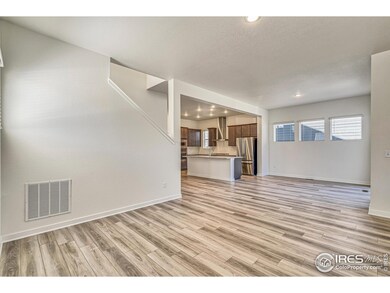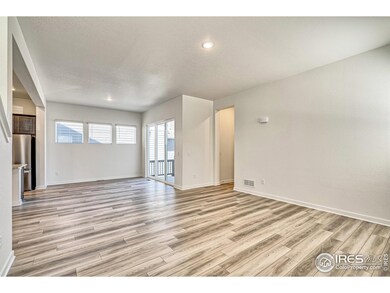Timeless luxuries and quality craftsmanship come together to make The Flattop an impressive new home plan by David Weekely Homes in Kinston. Enjoy the views of the front range while relaxing on your front porch, or take a short walk down the path to the hammock park. Take time to gather at The Hub in the center of this impressive new master planned community in Northern Colorado. Share your culinary masterpieces on the presentation island in the modern kitchen featuring a gas cook-top, hood, wall oven and microwave, a large center island and pantry sits at the heart of this home and offers visibility of the family and dining areas and beyond. A main floor bedroom, full bathroom and conveniently located study finish off this expansive main floor. Your open concept floor plan offers a sunlit interior design space that adapts to your everyday life and special occasion needs. Begin and end each day in the perfect paradise of your private Owner's Retreat, which features dual vanities, large shower and a wardrobe-expanding walk-in closet. Two more sensational bedrooms on the second floor provide abundant space to grow and personalize. Create the specialty room that make life perfect in the upstairs retreat.

