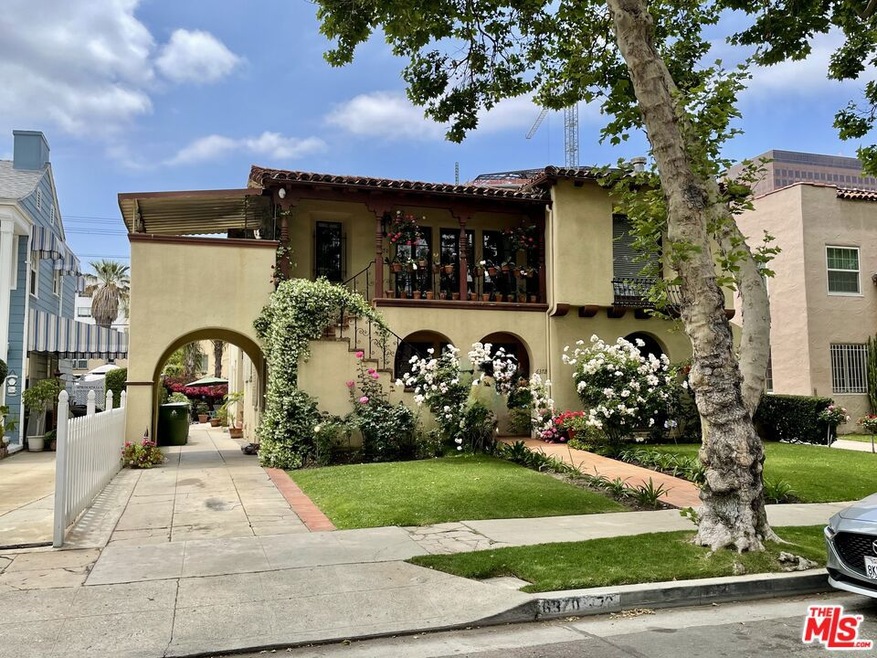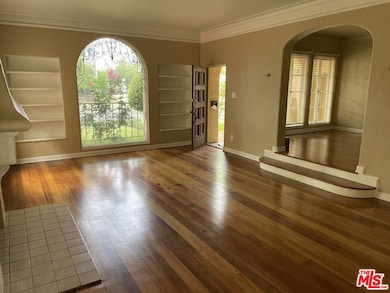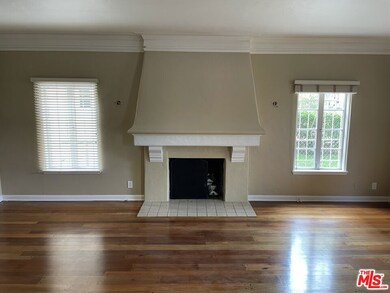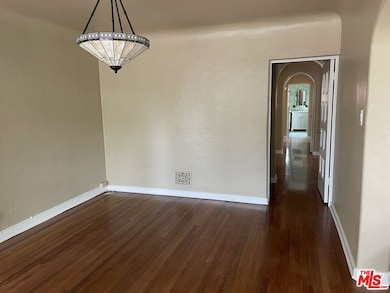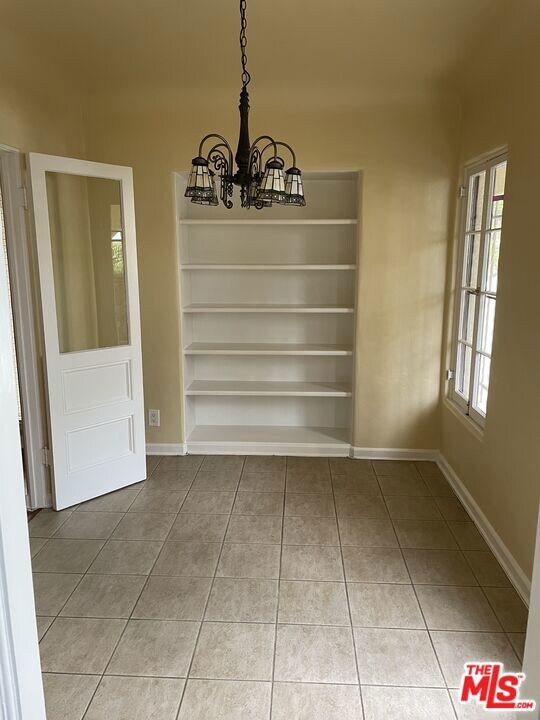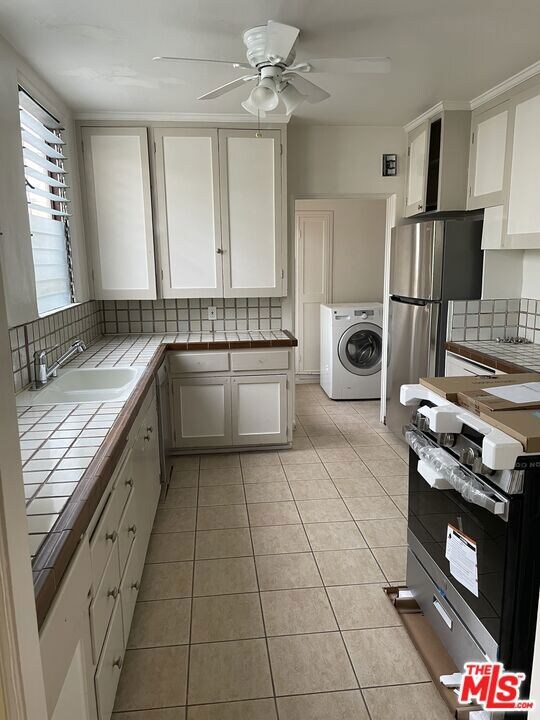6370 W 6th St Unit 6372 Los Angeles, CA 90048
Beverly Grove NeighborhoodHighlights
- Contemporary Architecture
- Wood Flooring
- Laundry Room
- Hancock Park Elementary Rated 9+
- Built-In Features
- Central Heating and Cooling System
About This Home
Welcome home, to the first floor unit of a beautifully duplex. The unit features hardwood floors throughout and has 3 Bedroom/2 Bath with a spacious large living room, dining room, and complete with washer and dryer. Situated in a prime location, you'll find yourself just moments away from the vibrant Beverly Center, the popular Grove, and the eclectic shopping and dining options along 3rd Street. Broker does not guarantee the accuracy of the information provided, including square footage, lot size, permitted or un-permitted spaces, and/or bedroom/bathroom count. Tenant is advised to independently verify the accuracy of this information through personal inspection, building permits and/or with appropriate professionals.
Condo Details
Home Type
- Condominium
Est. Annual Taxes
- $8,231
Year Built
- Built in 1929
Parking
- On-Street Parking
Home Design
- Contemporary Architecture
- Split Level Home
Interior Spaces
- 2,100 Sq Ft Home
- 2-Story Property
- Built-In Features
- Living Room with Fireplace
- Dining Area
- Center Hall
- Wood Flooring
Kitchen
- Oven or Range
- Dishwasher
- Disposal
Bedrooms and Bathrooms
- 3 Bedrooms
Laundry
- Laundry Room
- Dryer
- Washer
Additional Features
- North Facing Home
- Central Heating and Cooling System
Listing and Financial Details
- Security Deposit $5,000
- Tenant pays for cable TV, electricity, gas, water, trash collection
- Rent includes gardener
- 12 Month Lease Term
- Assessor Parcel Number 5510-025-021
Community Details
Overview
- 2 Units
Pet Policy
- Call for details about the types of pets allowed
Map
Source: The MLS
MLS Number: 25517773
APN: 5510-025-021
- 6371 W 6th St
- 6427 Orange St
- 6381 Lindenhurst Ave
- 6360 Maryland Dr
- 6427 Lindenhurst Ave
- 6300 Orange St
- 6216 Orange St
- 6511 Maryland Dr
- 6370 Drexel Ave
- 6240 W 5th St
- 765 Mccarthy Vista
- 6410 Drexel Ave
- 6221 Maryland Dr
- 6151 Orange St Unit 119
- 6151 Orange St Unit 311
- 6241 W 5th St
- 6620 W 6th St
- 742 Schumacher Dr
- 6307 Drexel Ave
- 6281 Drexel Ave
