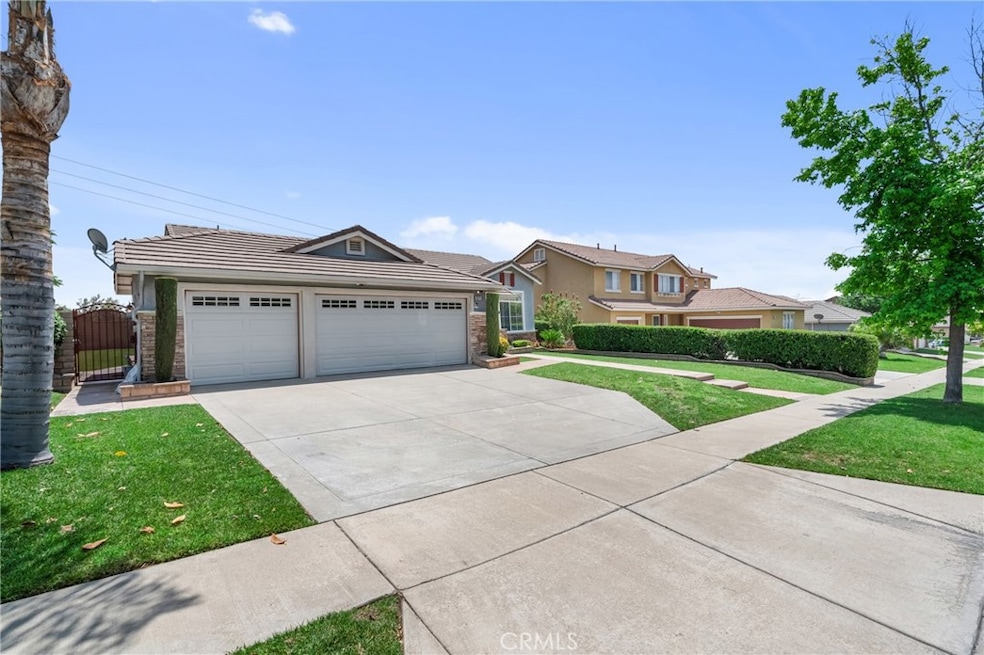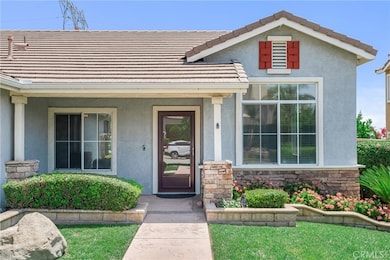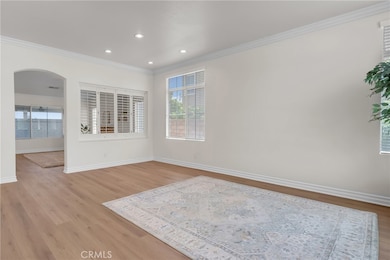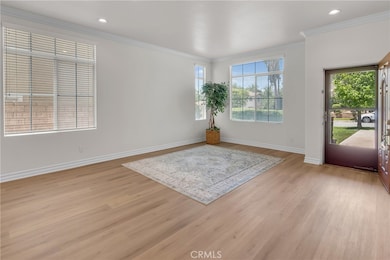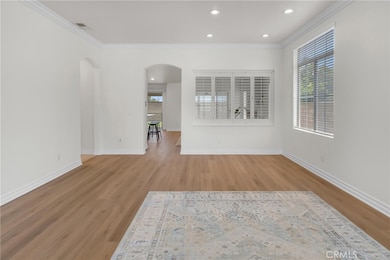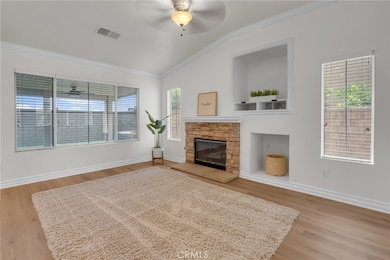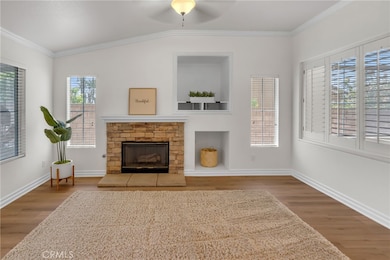
6371 Thunder Mountain Ave Rancho Cucamonga, CA 91739
Etiwanda NeighborhoodEstimated payment $5,277/month
Highlights
- Primary Bedroom Suite
- Spanish Architecture
- Granite Countertops
- Caryn Elementary Rated A
- High Ceiling
- Lawn
About This Home
Welcome to this beautiful single-story home located in one of North Rancho Cucamonga's most desirable neighborhoods. This charming residence features 3 spacious bedrooms, 2 bathrooms, and a rare 3-car garage, offering both comfort and convenience. Step inside to discover new luxury vinyl plank flooring and fresh, neutral interior paint throughout. Elegant crown molding and upgraded baseboards add a touch of sophistication. The formal living and dining provide the perfect setting for entertaining. The heart of the home is the open-concept kitchen, featuring gorgeous granite countertops, ample cabinet space, and a seamless flow into the family room with a cozy brick fireplace perfect for relaxing evenings. The primary suite is generously sized and includes a large walk-in closet, a luxurious soaking tub, granite dual vanities, and a walk-in shower. Step outside to the beautifully landscaped backyard, complete with lush green grass, a covered patio with recessed lighting and ceiling fans, and block walls for added privacy. Solar panels help keep energy costs low! Located near top-ranked schools, parks, and shopping, this home truly has it all.
Last Listed By
Realty Masters & Associates Brokerage Phone: 951-235-7975 License #01367136 Listed on: 05/31/2025

Open House Schedule
-
Saturday, June 07, 202512:00 to 3:00 pm6/7/2025 12:00:00 PM +00:006/7/2025 3:00:00 PM +00:00Add to Calendar
-
Sunday, June 08, 20251:00 to 4:00 pm6/8/2025 1:00:00 PM +00:006/8/2025 4:00:00 PM +00:00Add to Calendar
Home Details
Home Type
- Single Family
Est. Annual Taxes
- $3,449
Year Built
- Built in 1997
Lot Details
- 7,200 Sq Ft Lot
- Block Wall Fence
- Fence is in good condition
- Landscaped
- Level Lot
- Front and Back Yard Sprinklers
- Lawn
- Back and Front Yard
Parking
- 3 Car Direct Access Garage
- 3 Open Parking Spaces
- Driveway
- On-Street Parking
Home Design
- Spanish Architecture
- Slab Foundation
- Fire Rated Drywall
- Interior Block Wall
- Tile Roof
- Stucco
Interior Spaces
- 1,749 Sq Ft Home
- 1-Story Property
- Crown Molding
- High Ceiling
- Ceiling Fan
- Recessed Lighting
- Gas Fireplace
- Double Pane Windows
- Blinds
- Window Screens
- Sliding Doors
- Panel Doors
- Family Room with Fireplace
- Family Room Off Kitchen
- Combination Dining and Living Room
Kitchen
- Breakfast Area or Nook
- Open to Family Room
- Eat-In Kitchen
- Breakfast Bar
- Built-In Range
- Microwave
- Dishwasher
- Kitchen Island
- Granite Countertops
Flooring
- Tile
- Vinyl
Bedrooms and Bathrooms
- 3 Main Level Bedrooms
- Primary Bedroom Suite
- Walk-In Closet
- Mirrored Closets Doors
- Bathroom on Main Level
- 2 Full Bathrooms
- Dual Sinks
- Dual Vanity Sinks in Primary Bathroom
- Private Water Closet
- Soaking Tub
- Bathtub with Shower
- Separate Shower
- Closet In Bathroom
Laundry
- Laundry Room
- Gas Dryer Hookup
Home Security
- Carbon Monoxide Detectors
- Fire and Smoke Detector
Outdoor Features
- Covered patio or porch
- Exterior Lighting
- Rain Gutters
Schools
- Caryn Elementary School
- Day Creek Middle School
- Los Osos High School
Utilities
- Central Heating and Cooling System
- Natural Gas Connected
Additional Features
- No Interior Steps
- Solar owned by a third party
Community Details
- No Home Owners Association
- Foothills
Listing and Financial Details
- Tax Lot 69
- Tax Tract Number 13835
- Assessor Parcel Number 0225501690000
- $658 per year additional tax assessments
- Seller Considering Concessions
Map
Home Values in the Area
Average Home Value in this Area
Tax History
| Year | Tax Paid | Tax Assessment Tax Assessment Total Assessment is a certain percentage of the fair market value that is determined by local assessors to be the total taxable value of land and additions on the property. | Land | Improvement |
|---|---|---|---|---|
| 2024 | $3,449 | $286,048 | $78,272 | $207,776 |
| 2023 | $3,366 | $280,439 | $76,737 | $203,702 |
| 2022 | $3,323 | $274,940 | $75,232 | $199,708 |
| 2021 | $3,261 | $269,549 | $73,757 | $195,792 |
| 2020 | $3,215 | $266,785 | $73,001 | $193,784 |
| 2019 | $3,124 | $261,554 | $71,570 | $189,984 |
| 2018 | $3,107 | $256,426 | $70,167 | $186,259 |
| 2017 | $2,968 | $251,398 | $68,791 | $182,607 |
| 2016 | $2,883 | $246,468 | $67,442 | $179,026 |
| 2015 | $2,858 | $242,766 | $66,429 | $176,337 |
| 2014 | $2,777 | $238,011 | $65,128 | $172,883 |
Property History
| Date | Event | Price | Change | Sq Ft Price |
|---|---|---|---|---|
| 05/31/2025 05/31/25 | For Sale | $889,000 | -- | $508 / Sq Ft |
Purchase History
| Date | Type | Sale Price | Title Company |
|---|---|---|---|
| Grant Deed | $180,000 | First American Title |
Mortgage History
| Date | Status | Loan Amount | Loan Type |
|---|---|---|---|
| Open | $417,000 | VA | |
| Previous Owner | $306,850 | VA | |
| Previous Owner | $309,200 | VA | |
| Previous Owner | $330,000 | VA | |
| Previous Owner | $310,000 | VA | |
| Previous Owner | $286,000 | New Conventional | |
| Previous Owner | $300,000 | Unknown | |
| Previous Owner | $292,320 | FHA | |
| Previous Owner | $210,000 | New Conventional | |
| Previous Owner | $172,936 | VA | |
| Previous Owner | $178,345 | VA | |
| Previous Owner | $173,554 | VA |
Similar Homes in Rancho Cucamonga, CA
Source: California Regional Multiple Listing Service (CRMLS)
MLS Number: TR25121720
APN: 0225-501-69
- 11934 Timber Mountain Ct
- 11890 Mount Everett Ct
- 11745 Mount Wilson Ct
- 11721 Mount Sterling Ct
- 11836 Asti Dr
- 11818 Mount Harvard Ct
- 11691 Mount Baker Ct
- 11698 Mount Baker Ct
- 12225 Silverberry St
- 12185 Abbey Ct
- 12271 Oldenberg Ct
- 6713 Florence Place
- 12260 Daisy Ct
- 11462 Tioga Peak Ct
- 12315 Mint Ct
- 12414 Dapple Dr
- 6558 Twinspur Place
- 11530 Marcello Way
- 6128 Oakridge Ct
- 12325 Bellflower Ct
