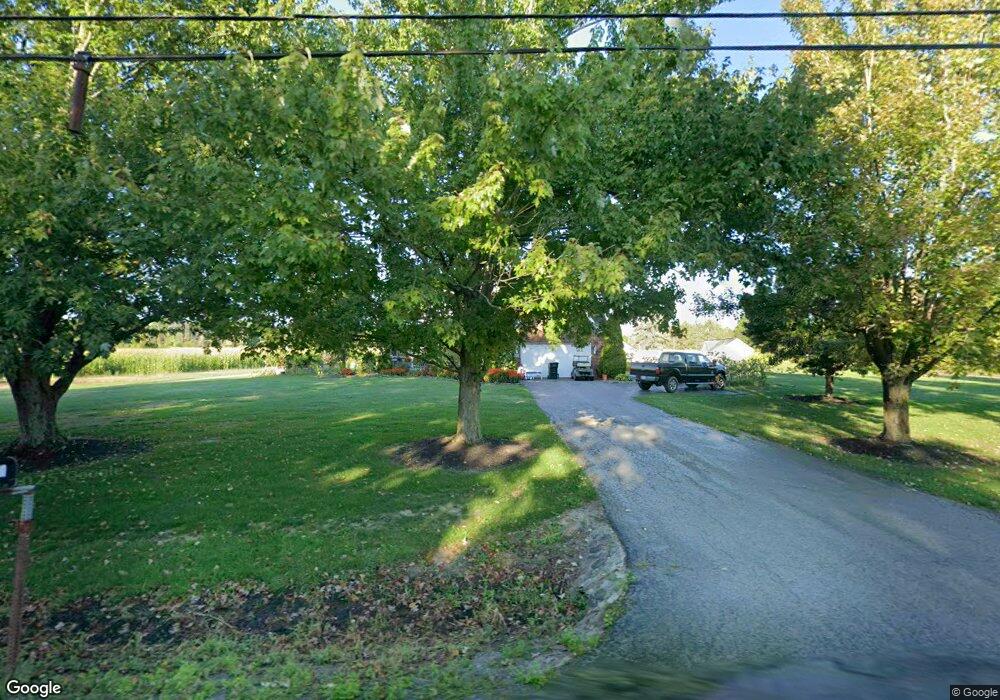6372 Riddle Rd Lockport, NY 14094
Estimated Value: $350,000 - $484,000
3
Beds
3
Baths
2,429
Sq Ft
$179/Sq Ft
Est. Value
About This Home
This home is located at 6372 Riddle Rd, Lockport, NY 14094 and is currently estimated at $434,618, approximately $178 per square foot. 6372 Riddle Rd is a home located in Niagara County with nearby schools including Akron Elementary School, Akron Middle School, and Akron High School.
Create a Home Valuation Report for This Property
The Home Valuation Report is an in-depth analysis detailing your home's value as well as a comparison with similar homes in the area
Home Values in the Area
Average Home Value in this Area
Tax History
| Year | Tax Paid | Tax Assessment Tax Assessment Total Assessment is a certain percentage of the fair market value that is determined by local assessors to be the total taxable value of land and additions on the property. | Land | Improvement |
|---|---|---|---|---|
| 2024 | $3,485 | $222,300 | $10,800 | $211,500 |
| 2023 | $5,930 | $222,300 | $10,800 | $211,500 |
| 2022 | $5,760 | $222,300 | $10,800 | $211,500 |
| 2021 | $6,103 | $222,300 | $10,800 | $211,500 |
| 2020 | $3,743 | $222,300 | $10,800 | $211,500 |
| 2019 | $3,671 | $222,300 | $10,800 | $211,500 |
| 2018 | $3,751 | $222,300 | $10,800 | $211,500 |
| 2017 | $3,671 | $222,300 | $10,800 | $211,500 |
| 2016 | $3,552 | $222,300 | $10,800 | $211,500 |
| 2015 | -- | $222,300 | $10,800 | $211,500 |
| 2014 | -- | $222,300 | $10,800 | $211,500 |
Source: Public Records
Map
Nearby Homes
- 6030 Riddle Rd
- VL Boyer Rd
- 0 Tonawanda Creek Rd
- 8420 Akron Rd
- 7290 Woodhaven Dr
- 8610 Goodrich Rd
- 8447 Bunkerhill Rd
- 9317 Tonawanda Crk Rd S
- 7304 Woodhaven Dr
- 7308 Woodhaven Dr
- 7307 Woodhaven Dr
- 5481 Pinecrest Dr
- 5361 Hollenbeck Rd
- 6233B Thornden Park Dr
- 0 Tonawanda Creek Rd
- 6702 Minnick Rd
- 6165 Raymond Rd
- Nassau Cove Plan at Westcott Estates - Westcott Townhomes
- Pine End Home Plan at Westcott Estates - Westcott Townhomes
- 7109 Lincoln Avenue Extension
