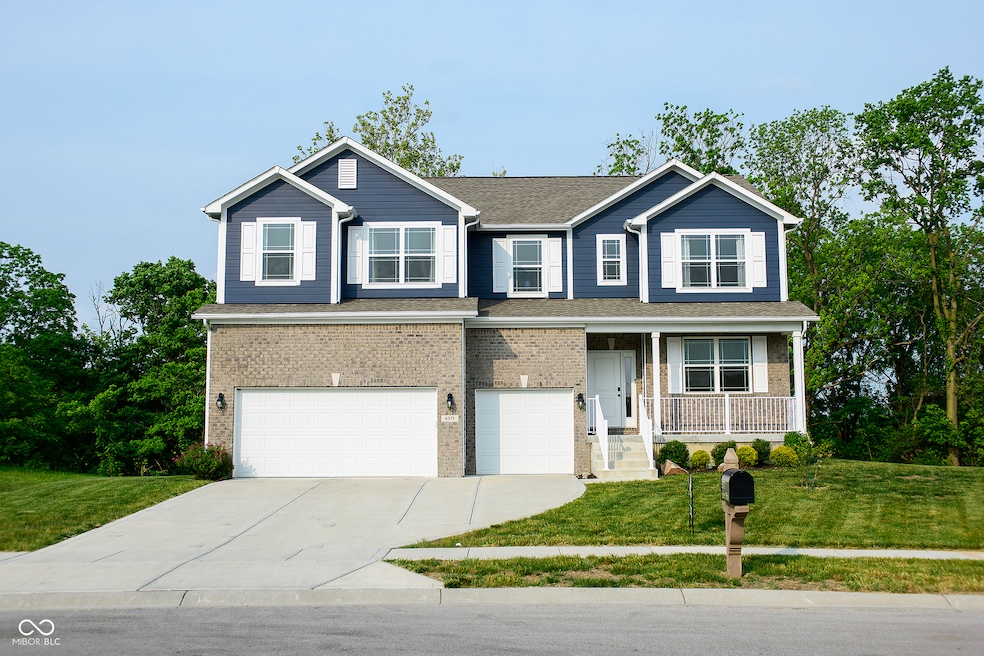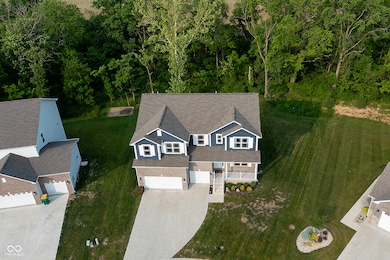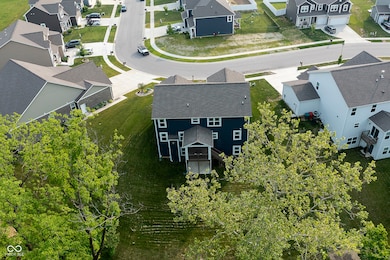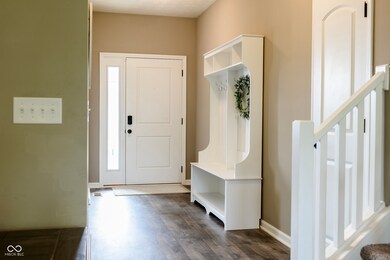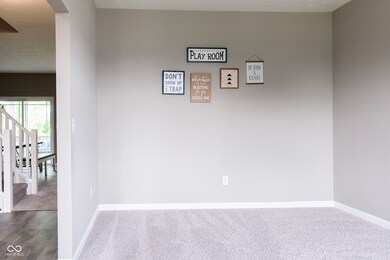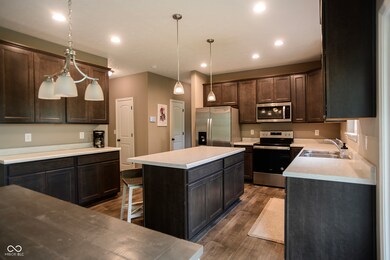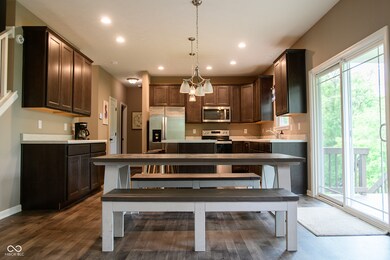6377 Harvey Dr Plainfield, IN 46168
Estimated payment $2,999/month
Highlights
- View of Trees or Woods
- Mature Trees
- Traditional Architecture
- Clarks Creek Elementary Rated A
- Deck
- Porch
About This Home
This stunning 5-bedroom, 3 full bath home offers over 3,000 sq. ft. of open-concept living with room to grow. Built in 2021, it features a premiere lot in the neighborhood, a gorgeous back deck for outdoor living, and a desirable walk-out unfinished basement-perfect for adding your personal touch. Inside, you'll love the spacious primary suite, a dedicated mother-in-law quarters, and an upstairs living room that provides the perfect hangout space or second family room. The modern open floor plan flows seamlessly for entertaining and everyday comfort. Located near Hummel Park and within the sought-after Plainfield Schools, this home has both location and lifestyle covered. Don't miss this opportunity-this home is a steal!
Home Details
Home Type
- Single Family
Est. Annual Taxes
- $4,452
Year Built
- Built in 2021
Lot Details
- 0.29 Acre Lot
- Mature Trees
- Wooded Lot
HOA Fees
- $50 Monthly HOA Fees
Parking
- 3 Car Attached Garage
Property Views
- Woods
- Forest
Home Design
- Traditional Architecture
- Brick Exterior Construction
- Concrete Perimeter Foundation
- Vinyl Construction Material
Interior Spaces
- 2-Story Property
- Gas Log Fireplace
- Fireplace Features Masonry
- Family Room on Second Floor
- Living Room with Fireplace
- Combination Dining and Living Room
Kitchen
- Eat-In Kitchen
- Breakfast Bar
- Electric Oven
- Electric Cooktop
- Microwave
- Dishwasher
- Kitchen Island
- Disposal
Flooring
- Carpet
- Laminate
Bedrooms and Bathrooms
- 5 Bedrooms
- Walk-In Closet
- In-Law or Guest Suite
Laundry
- Laundry Room
- Laundry on upper level
Unfinished Basement
- Walk-Out Basement
- Interior and Exterior Basement Entry
- Sump Pump
Home Security
- Radon Detector
- Fire and Smoke Detector
Outdoor Features
- Deck
- Porch
Location
- Suburban Location
Schools
- Plainfield Community Middle School
- Plainfield High School
Utilities
- Central Air
- Window Unit Cooling System
- Heating System Uses Natural Gas
- Gas Water Heater
- Water Softener is Owned
Community Details
- Bridlewood Estates Subdivision
- Property managed by Ardsley Management
- The community has rules related to covenants, conditions, and restrictions
Listing and Financial Details
- Tax Lot 62
- Assessor Parcel Number 321510277025000012
Map
Home Values in the Area
Average Home Value in this Area
Tax History
| Year | Tax Paid | Tax Assessment Tax Assessment Total Assessment is a certain percentage of the fair market value that is determined by local assessors to be the total taxable value of land and additions on the property. | Land | Improvement |
|---|---|---|---|---|
| 2024 | $4,451 | $445,100 | $64,800 | $380,300 |
| 2023 | $4,035 | $410,600 | $64,800 | $345,800 |
| 2022 | $3,826 | $382,600 | $60,000 | $322,600 |
| 2021 | $1,248 | $60,000 | $60,000 | $0 |
Property History
| Date | Event | Price | List to Sale | Price per Sq Ft |
|---|---|---|---|---|
| 01/18/2026 01/18/26 | Pending | -- | -- | -- |
| 12/01/2025 12/01/25 | Off Market | $498,000 | -- | -- |
| 09/25/2025 09/25/25 | For Sale | $498,000 | -0.2% | $166 / Sq Ft |
| 09/25/2025 09/25/25 | Off Market | $499,000 | -- | -- |
| 09/25/2025 09/25/25 | For Sale | $499,000 | 0.0% | $166 / Sq Ft |
| 09/09/2025 09/09/25 | Off Market | $499,000 | -- | -- |
| 07/29/2025 07/29/25 | Price Changed | $499,000 | -3.1% | $166 / Sq Ft |
| 07/16/2025 07/16/25 | Price Changed | $515,000 | -1.9% | $172 / Sq Ft |
| 06/30/2025 06/30/25 | Price Changed | $525,000 | -0.9% | $175 / Sq Ft |
| 06/05/2025 06/05/25 | For Sale | $530,000 | -- | $177 / Sq Ft |
Purchase History
| Date | Type | Sale Price | Title Company |
|---|---|---|---|
| Special Warranty Deed | $411,299 | None Available |
Mortgage History
| Date | Status | Loan Amount | Loan Type |
|---|---|---|---|
| Previous Owner | $366,299 | New Conventional |
Source: MIBOR Broker Listing Cooperative®
MLS Number: 22041279
APN: 32-15-10-277-025.000-012
- 6123 Haworth Cir
- 0 S County Road 725 E
- 6460 Ambassador Dr
- ALWICK Plan at Trescott - Gardens
- PARKETTE Plan at Trescott - Gardens
- ALDEN Plan at Trescott - Gardens
- SHELBURN Plan at Trescott - Gardens
- MAJESTIC Plan at Trescott - Overlook
- MAJESTIC Plan at Trescott - Gardens
- BUCHANAN Plan at Trescott - Overlook
- CRESTVIEW Plan at Trescott - Gardens
- VANDERBURGH Plan at Trescott - Gardens
- AYDEN Plan at Trescott - Overlook
- VANDERBURGH Plan at Trescott - Overlook
- BELLEVILLE Plan at Trescott - Overlook
- HORIZON Plan at Trescott - Gardens
- SHELBURN Plan at Trescott - Overlook
- ALDEN Plan at Trescott - Overlook
- BELLEVILLE Plan at Trescott - Gardens
- BUCHANAN Plan at Trescott - Gardens
