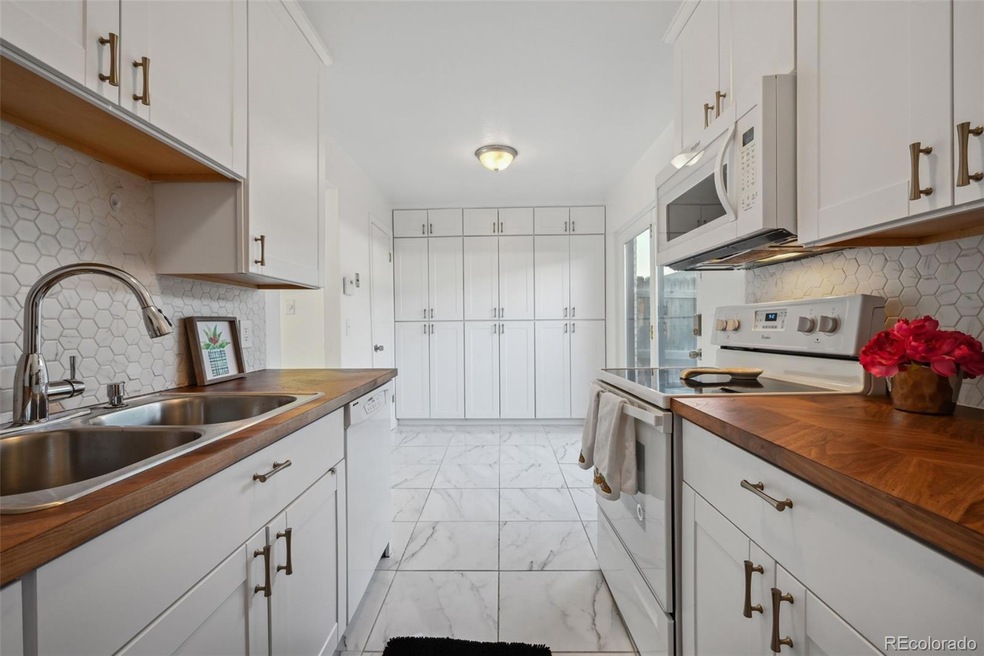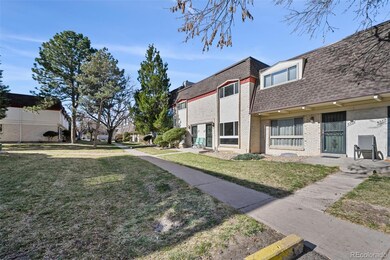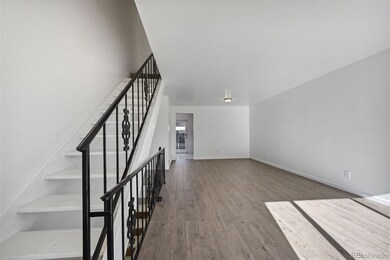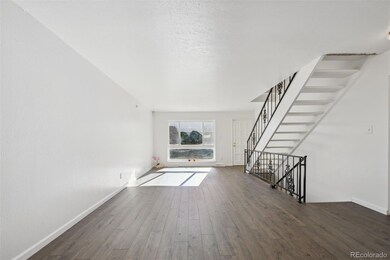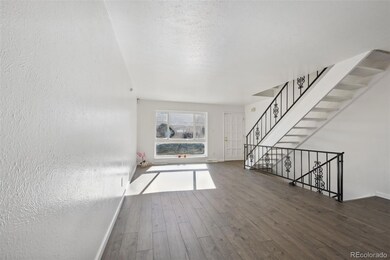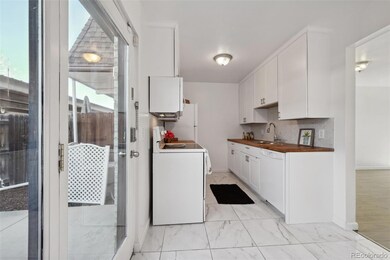
6378 E Mississippi Ave Unit 6378 Denver, CO 80224
Washington Virginia Vale NeighborhoodEstimated Value: $316,000 - $364,000
Highlights
- Fitness Center
- No Units Above
- Property is near public transit
- George Washington High School Rated A-
- Clubhouse
- 4-minute walk to Garland Park
About This Home
As of June 2023LOCATION, LOCATION, LOCATION! Welcome home to the FRENCH QUARTER! This is WEST facing turn-key 2 BEDROOM, 2 BATH TOWNHOME, and 1636 SQ. FT. includes a natural light MAIN LEVEL FAMILY ROOM and FORMAL DINING w/ NEW PAINT, NEW OAK WOOD PLANK FLOORING t/o, SECURITY SYSTEM, and NEW DOUBLE PANE WINDOWS; modern updated kitchen w/ CUSTOM TILE BACKSPLASH, BUTCHER BLOCK COUNTERS, and WHITE MODERN CABINETS; the EAT-IN KITCHEN includes floor to ceiling CABINETRY for storage next to the MAIN HALF BATH; upstairs you will find 2 bedrooms, OVERSIZED CLOSETS, and NEW CARPET; the FULL BATH includes NEW VANITY and MIRROR; FINISHED DAYLIGHT OPEN BASEMENT is open with a WOODBURNING FIREPLACE and access to the LAUNDRY AND HVAC ROOM w/FULL-SIZE FRONT LOADING NEW WASHER and DRYER. Outside, the manicured and barbeque-ready FULLY FENCED PATIO has quick access to the 2 DEEDED COVERED PARKING SPACES and easy access to a greenbelt. Other improvements include NEW WATER HEATER. This remarkable find will make you never want to leave home!
Last Agent to Sell the Property
Keller Williams Realty Urban Elite License #100033626 Listed on: 04/13/2023

Townhouse Details
Home Type
- Townhome
Est. Annual Taxes
- $1,374
Year Built
- Built in 1969 | Remodeled
Lot Details
- No Units Above
- No Units Located Below
- Two or More Common Walls
- West Facing Home
- Year Round Access
- Property is Fully Fenced
- Landscaped
- Front Yard Sprinklers
- Private Yard
HOA Fees
- $385 Monthly HOA Fees
Home Design
- Brick Exterior Construction
- Frame Construction
- Composition Roof
- Concrete Perimeter Foundation
- Stucco
Interior Spaces
- 2-Story Property
- Wired For Data
- Built-In Features
- Ceiling Fan
- Wood Burning Fireplace
- Double Pane Windows
- Entrance Foyer
- Great Room with Fireplace
- Family Room
- Dining Room
- Home Security System
Kitchen
- Breakfast Area or Nook
- Eat-In Kitchen
- Self-Cleaning Oven
- Range
- Microwave
- Dishwasher
- Butcher Block Countertops
- Corian Countertops
- Disposal
Flooring
- Wood
- Carpet
- Concrete
- Tile
Bedrooms and Bathrooms
- 2 Bedrooms
Laundry
- Laundry Room
- Dryer
- Washer
Finished Basement
- Basement Fills Entire Space Under The House
- Fireplace in Basement
- Bedroom in Basement
- Natural lighting in basement
Parking
- 2 Parking Spaces
- 2 Carport Spaces
- Lighted Parking
- Driveway
- Guest Parking
Eco-Friendly Details
- Smoke Free Home
Outdoor Features
- Patio
- Exterior Lighting
- Rain Gutters
- Front Porch
Location
- Ground Level
- Property is near public transit
Schools
- Mcmeen Elementary School
- Hill Middle School
- George Washington High School
Utilities
- Forced Air Heating and Cooling System
- Heating System Uses Natural Gas
- 220 Volts
- 110 Volts
- Gas Water Heater
- High Speed Internet
- Phone Available
- Cable TV Available
Listing and Financial Details
- Assessor Parcel Number 6202-01-128
Community Details
Overview
- Association fees include reserves, insurance, irrigation, ground maintenance, maintenance structure, recycling, road maintenance, sewer, snow removal, trash, water
- 6 Units
- 5150 Community Management Association, Phone Number (720) 961-5150
- French Quarter Condo Community
- French Quarter Condo Subdivision
- Community Parking
- Property is near a preserve or public land
- Greenbelt
Amenities
- Community Garden
- Sauna
- Clubhouse
Recreation
- Fitness Center
- Community Pool
- Community Spa
Pet Policy
- Limit on the number of pets
- Dogs and Cats Allowed
Security
- Carbon Monoxide Detectors
- Fire and Smoke Detector
Ownership History
Purchase Details
Home Financials for this Owner
Home Financials are based on the most recent Mortgage that was taken out on this home.Purchase Details
Home Financials for this Owner
Home Financials are based on the most recent Mortgage that was taken out on this home.Purchase Details
Home Financials for this Owner
Home Financials are based on the most recent Mortgage that was taken out on this home.Similar Homes in Denver, CO
Home Values in the Area
Average Home Value in this Area
Purchase History
| Date | Buyer | Sale Price | Title Company |
|---|---|---|---|
| Eschler Marc | $375,000 | Land Title Guaranty Company | |
| Knight Fields Sheila M | $229,000 | None Available | |
| Bibby Ronald J | $144,000 | Fahtco |
Mortgage History
| Date | Status | Borrower | Loan Amount |
|---|---|---|---|
| Open | Eschler Marc | $363,750 | |
| Previous Owner | Knight Fields Sheila M | $213,000 | |
| Previous Owner | Knight Fields Sheila M | $217,550 | |
| Previous Owner | Bibby Ronald | $131,370 | |
| Previous Owner | Bibby Ronald J | $144,000 |
Property History
| Date | Event | Price | Change | Sq Ft Price |
|---|---|---|---|---|
| 06/01/2023 06/01/23 | Sold | $375,000 | 0.0% | $229 / Sq Ft |
| 04/27/2023 04/27/23 | Pending | -- | -- | -- |
| 04/13/2023 04/13/23 | For Sale | $375,000 | -- | $229 / Sq Ft |
Tax History Compared to Growth
Tax History
| Year | Tax Paid | Tax Assessment Tax Assessment Total Assessment is a certain percentage of the fair market value that is determined by local assessors to be the total taxable value of land and additions on the property. | Land | Improvement |
|---|---|---|---|---|
| 2024 | $1,527 | $19,280 | $2,160 | $17,120 |
| 2023 | $1,494 | $19,280 | $2,160 | $17,120 |
| 2022 | $1,424 | $17,910 | $2,240 | $15,670 |
| 2021 | $1,374 | $18,420 | $2,300 | $16,120 |
| 2020 | $1,261 | $16,990 | $2,300 | $14,690 |
| 2019 | $1,225 | $16,990 | $2,300 | $14,690 |
| 2018 | $1,039 | $13,430 | $1,740 | $11,690 |
| 2017 | $518 | $13,430 | $1,740 | $11,690 |
| 2016 | $469 | $11,500 | $1,536 | $9,964 |
| 2015 | $449 | $11,500 | $1,536 | $9,964 |
| 2014 | $694 | $8,350 | $1,266 | $7,084 |
Agents Affiliated with this Home
-
Kristy Baker
K
Seller's Agent in 2023
Kristy Baker
Keller Williams Realty Urban Elite
1 in this area
4 Total Sales
-
Corene Hellander

Buyer's Agent in 2023
Corene Hellander
Colorado Home Realty
(720) 253-5328
1 in this area
36 Total Sales
Map
Source: REcolorado®
MLS Number: 5495818
APN: 6202-01-128
- 6376 E Mississippi Ave
- 6340 E Mississippi Ave
- 6328 E Mississippi Ave Unit 6328
- 1103 S Monaco Pkwy
- 1289 S Monaco Pkwy Unit 1289
- 1160 Monaco Pkwy
- 1180 S Monaco Pkwy Unit 3
- 1200 S Monaco Street Pkwy Unit 7
- 998 S Leyden St
- 6600 E Mississippi Ave Unit 7
- 1050 S Monaco Pkwy Unit 35
- 1050 S Monaco Pkwy Unit 68
- 1050 S Monaco Pkwy Unit 77
- 1050 S Monaco Pkwy Unit 42
- 1050 S Monaco Pkwy Unit 23
- 1050 S Monaco Pkwy Unit 126
- 1050 S Monaco Pkwy Unit 38
- 1050 S Monaco Pkwy Unit 88
- 950 S Leyden St
- 946 S Leyden St
- 6378 E Mississippi Ave Unit 6378
- 6380 E Mississippi Ave
- 6382 E Mississippi Ave Unit 6382
- 6374 E Mississippi Ave
- 6372 E Mississippi Ave Unit 6372
- 6370 E Mississippi Ave Unit 6370
- 6400 E Mississippi Ave Unit 6400
- 6368 E Mississippi Ave Unit U6368
- 6404 E Mississippi Ave Unit 6404
- 6408 E Mississippi Ave
- 6366 E Mississippi Ave
- 6412 E Mississippi Ave Unit 6412
- 6364 E Mississippi Ave Unit 6364
- 6336 E Mississippi Ave Unit 6336
- 6342 E Mississippi Ave
- 6342 E Mississippi Ave Unit 6342
- 6342 E Mississippi Ave Unit 36342
- 6362 E Mississippi Ave
- 1179 S Monaco Pkwy Unit 1179
- 1179 S Monaco Pkwy
