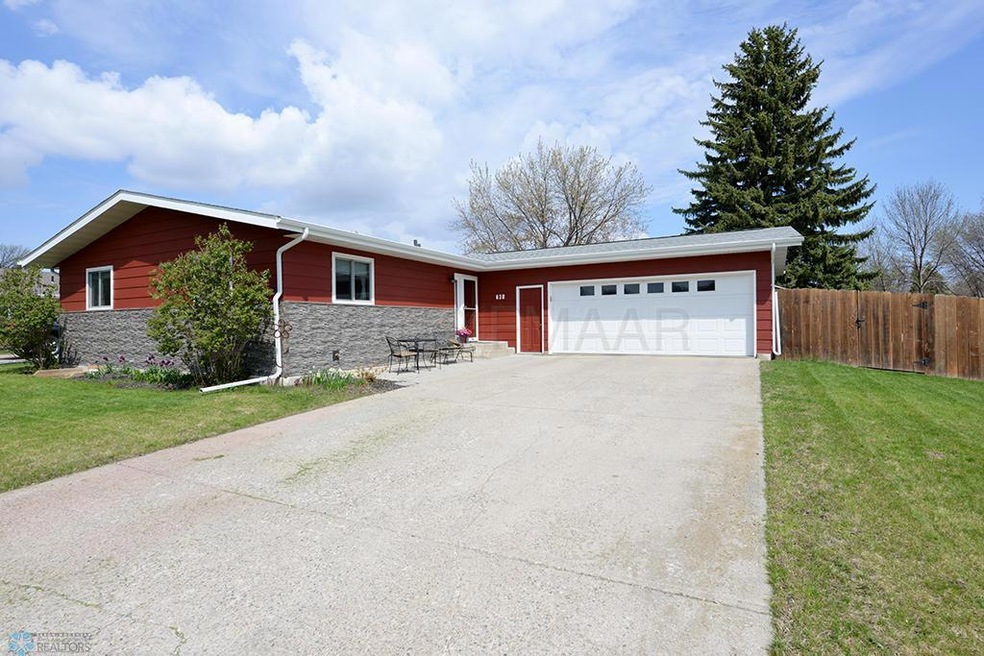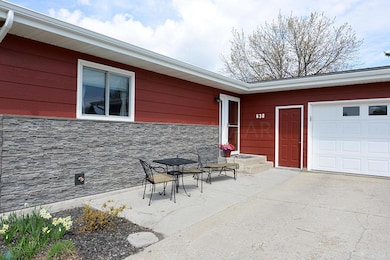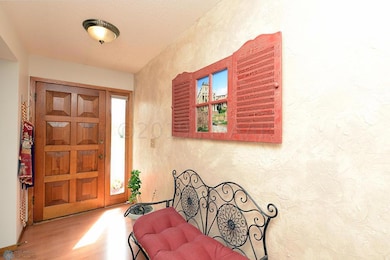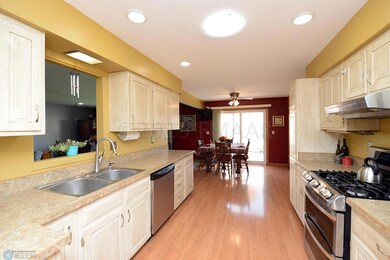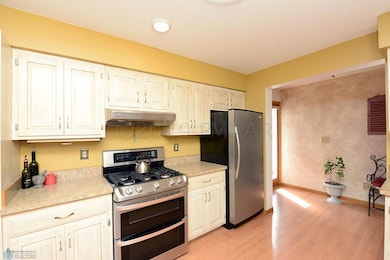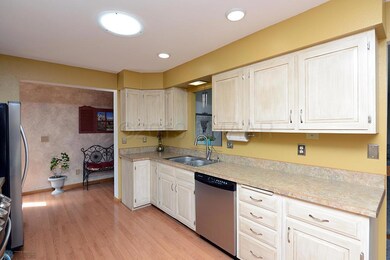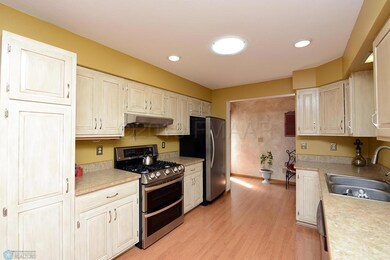
638 8th Ave E West Fargo, ND 58078
Meyer NeighborhoodEstimated Value: $344,000 - $434,437
Highlights
- Corner Lot
- 2 Car Attached Garage
- Living Room
- No HOA
- Patio
- Storage Room
About This Home
As of July 2019Outstanding rambler with big bedrooms-3 on main and 1 lg bdrm in basement, big living room and family room with Wood FP. 2 big full bathrooms, one with jetted tub and double sinks. Updated siding, shingles, windows, kitchen, SS appliances , gas range, water heater, 12 x 14 maintenance free deck..the list goes on. Incredible Wetbar in basement, big storage room with barndoor, big bright laundry room.Sheetrocked/insulated 2 stall garage, great fenced back yard on corner lot. DO NOT MISS THIS ONE!
Last Listed By
Berkshire Hathaway HomeServices Premier Properties Listed on: 05/14/2019

Home Details
Home Type
- Single Family
Est. Annual Taxes
- $3,455
Year Built
- Built in 1976
Lot Details
- 9,842 Sq Ft Lot
- Lot Dimensions are 82 x120 x 82 x 122
- Property is Fully Fenced
- Corner Lot
Parking
- 2 Car Attached Garage
Interior Spaces
- 1-Story Property
- Wood Burning Fireplace
- Family Room
- Living Room
- Storage Room
- Utility Room
- Basement
Kitchen
- Range
- Microwave
- Dishwasher
- Disposal
Bedrooms and Bathrooms
- 4 Bedrooms
- 2 Full Bathrooms
Additional Features
- Patio
- Forced Air Heating and Cooling System
Community Details
- No Home Owners Association
- Halversons Subdivision
Listing and Financial Details
- Assessor Parcel Number 02071000210000
Ownership History
Purchase Details
Home Financials for this Owner
Home Financials are based on the most recent Mortgage that was taken out on this home.Similar Homes in West Fargo, ND
Home Values in the Area
Average Home Value in this Area
Purchase History
| Date | Buyer | Sale Price | Title Company |
|---|---|---|---|
| Mckay Arleen | $290,000 | Title Co |
Mortgage History
| Date | Status | Borrower | Loan Amount |
|---|---|---|---|
| Open | Mckay Arleen | $230,000 | |
| Previous Owner | Kraft Jason D | $34,000 | |
| Previous Owner | Kraft Jason D | $60,000 |
Property History
| Date | Event | Price | Change | Sq Ft Price |
|---|---|---|---|---|
| 07/15/2019 07/15/19 | Sold | -- | -- | -- |
| 06/15/2019 06/15/19 | Pending | -- | -- | -- |
| 05/15/2019 05/15/19 | For Sale | $290,000 | -- | $101 / Sq Ft |
Tax History Compared to Growth
Tax History
| Year | Tax Paid | Tax Assessment Tax Assessment Total Assessment is a certain percentage of the fair market value that is determined by local assessors to be the total taxable value of land and additions on the property. | Land | Improvement |
|---|---|---|---|---|
| 2024 | $3,981 | $168,000 | $26,100 | $141,900 |
| 2023 | $4,747 | $177,600 | $26,100 | $151,500 |
| 2022 | $4,493 | $161,600 | $26,100 | $135,500 |
| 2021 | $4,204 | $145,450 | $20,100 | $125,350 |
| 2020 | $4,125 | $145,500 | $20,100 | $125,400 |
| 2019 | $3,978 | $141,850 | $20,100 | $121,750 |
| 2018 | $3,614 | $132,200 | $20,100 | $112,100 |
| 2017 | $3,424 | $127,850 | $20,100 | $107,750 |
| 2016 | $3,004 | $124,150 | $20,100 | $104,050 |
| 2015 | $2,654 | $100,400 | $16,450 | $83,950 |
| 2014 | $2,599 | $93,850 | $16,450 | $77,400 |
| 2013 | $2,460 | $90,000 | $12,600 | $77,400 |
Agents Affiliated with this Home
-
Peggy Isakson
P
Seller's Agent in 2019
Peggy Isakson
Berkshire Hathaway HomeServices Premier Properties
(701) 729-6494
226 Total Sales
-
Linda Graf
L
Buyer's Agent in 2019
Linda Graf
Realty Connection, LLC
(701) 297-6404
6 Total Sales
Map
Source: NorthstarMLS
MLS Number: 7401743
APN: 02-0710-00210-000
