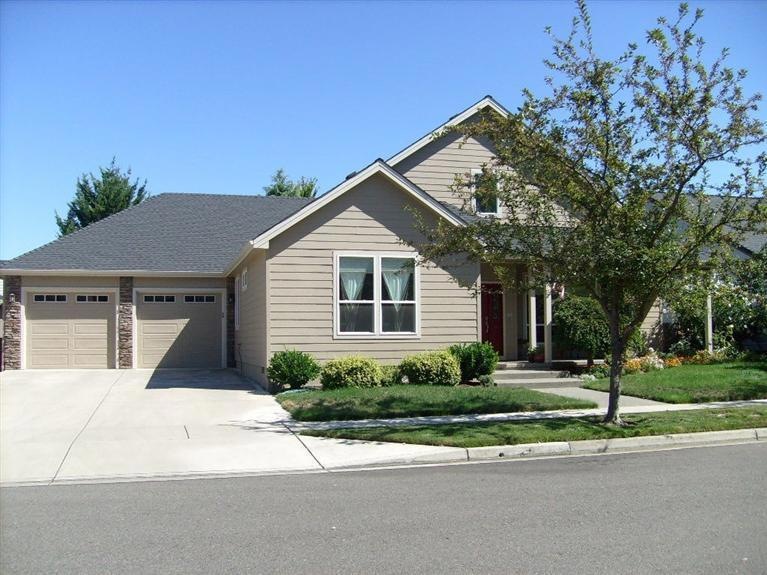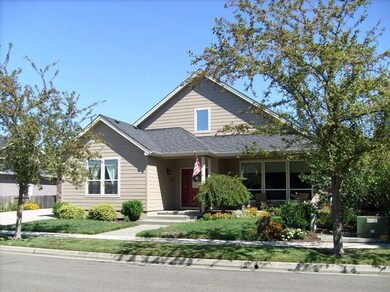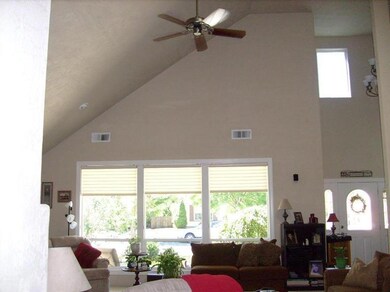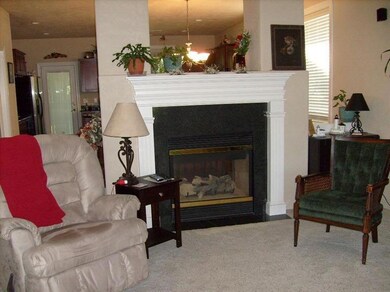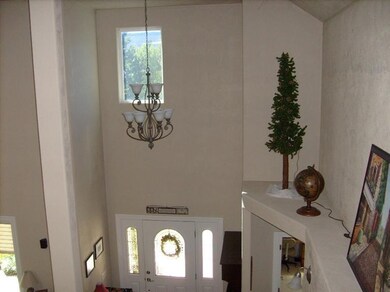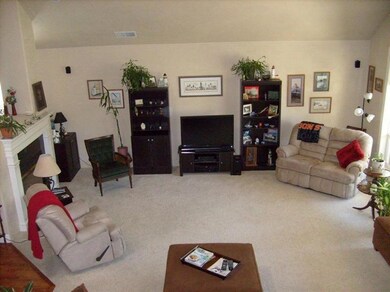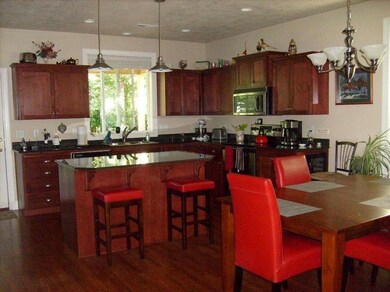
638 Oakley St Central Point, OR 97502
Highlights
- Craftsman Architecture
- Wood Flooring
- No HOA
- Vaulted Ceiling
- Main Floor Primary Bedroom
- 2 Car Attached Garage
About This Home
As of November 2014Don't let your buyers miss this one. Custom home in Twin Creeks Development/Griffin Oaks Subdivision. Bursting with openness with 2538 sq. ft, 4 beds/3 full baths. Master on main level with walk-in closet and double vanities. Large bedroom with full bath upstairs or use for bonus room. Two additional bedrooms on main level. One is quite large and has cathedral ceiling. Extra cabinets in hallway plus cabinetry in laundry room with sink. Vaulted ceiling in great room living area with 2 sided fireplace, ceiling fan and plenty of light. Beautiful island kitchen with granite, stainless steel appliances, and a wine refrigerator. Expansive cabinetry as well as a large pantry. French door to covered patio and large, nicely landscaped back yard with 6x8 shed. Front entry has attractive deep porch. Finished garage is 30' long with built-in cupboards. HEPA filter and high efficiency air cleaner included. CAT5 wiring to TV outlets. Solid core doors.
Last Agent to Sell the Property
Darlene Wittenberg
John L. Scott Medford License #200607142 Listed on: 09/04/2014
Last Buyer's Agent
Tom Harrison
Oregon Opportunities Real Estate License #780501972
Home Details
Home Type
- Single Family
Est. Annual Taxes
- $3,704
Year Built
- Built in 2003
Lot Details
- 8,712 Sq Ft Lot
- Fenced
- Level Lot
- Property is zoned LMR, LMR
Parking
- 2 Car Attached Garage
- Driveway
Home Design
- Craftsman Architecture
- Contemporary Architecture
- Frame Construction
- Composition Roof
- Concrete Siding
- Concrete Perimeter Foundation
Interior Spaces
- 2,538 Sq Ft Home
- 2-Story Property
- Vaulted Ceiling
- Ceiling Fan
- Double Pane Windows
- Dryer
Kitchen
- Oven
- Range
- Microwave
- Dishwasher
- Kitchen Island
- Disposal
Flooring
- Wood
- Tile
Bedrooms and Bathrooms
- 4 Bedrooms
- Primary Bedroom on Main
- Walk-In Closet
- 3 Full Bathrooms
Home Security
- Carbon Monoxide Detectors
- Fire and Smoke Detector
Outdoor Features
- Patio
- Shed
Schools
- Scenic Middle School
Utilities
- Forced Air Heating and Cooling System
- Heating System Uses Natural Gas
- Heat Pump System
- Water Heater
Community Details
- No Home Owners Association
- Built by W.L. Moore Construction
Listing and Financial Details
- Exclusions: See Agent Remarks.
- Assessor Parcel Number 10970256
Ownership History
Purchase Details
Home Financials for this Owner
Home Financials are based on the most recent Mortgage that was taken out on this home.Purchase Details
Home Financials for this Owner
Home Financials are based on the most recent Mortgage that was taken out on this home.Purchase Details
Home Financials for this Owner
Home Financials are based on the most recent Mortgage that was taken out on this home.Purchase Details
Home Financials for this Owner
Home Financials are based on the most recent Mortgage that was taken out on this home.Similar Homes in Central Point, OR
Home Values in the Area
Average Home Value in this Area
Purchase History
| Date | Type | Sale Price | Title Company |
|---|---|---|---|
| Interfamily Deed Transfer | -- | Ticor Title Company Of Or | |
| Warranty Deed | $309,900 | Ticor Title Company Of Or | |
| Warranty Deed | $345,000 | Ticor Title Company | |
| Warranty Deed | $255,000 | Key Title Company | |
| Warranty Deed | $53,100 | Key Title Company |
Mortgage History
| Date | Status | Loan Amount | Loan Type |
|---|---|---|---|
| Open | $316,562 | VA | |
| Previous Owner | $276,800 | New Conventional | |
| Previous Owner | $282,500 | Unknown | |
| Previous Owner | $280,000 | Unknown | |
| Previous Owner | $100,000 | Credit Line Revolving | |
| Previous Owner | $50,000 | Credit Line Revolving | |
| Previous Owner | $204,000 | No Value Available |
Property History
| Date | Event | Price | Change | Sq Ft Price |
|---|---|---|---|---|
| 11/10/2014 11/10/14 | Sold | $345,000 | -1.4% | $136 / Sq Ft |
| 09/15/2014 09/15/14 | Pending | -- | -- | -- |
| 09/04/2014 09/04/14 | For Sale | $350,000 | +7.7% | $138 / Sq Ft |
| 04/16/2013 04/16/13 | Sold | $325,000 | -1.5% | $128 / Sq Ft |
| 03/11/2013 03/11/13 | Pending | -- | -- | -- |
| 02/11/2013 02/11/13 | For Sale | $329,900 | -- | $130 / Sq Ft |
Tax History Compared to Growth
Tax History
| Year | Tax Paid | Tax Assessment Tax Assessment Total Assessment is a certain percentage of the fair market value that is determined by local assessors to be the total taxable value of land and additions on the property. | Land | Improvement |
|---|---|---|---|---|
| 2025 | $5,279 | $317,500 | $126,090 | $191,410 |
| 2024 | $5,279 | $308,260 | $122,420 | $185,840 |
| 2023 | $5,109 | $299,290 | $118,850 | $180,440 |
| 2022 | $4,990 | $299,290 | $118,850 | $180,440 |
| 2021 | $4,847 | $290,580 | $115,390 | $175,190 |
| 2020 | $4,706 | $282,120 | $112,030 | $170,090 |
| 2019 | $4,590 | $265,940 | $105,600 | $160,340 |
| 2018 | $4,450 | $258,200 | $102,520 | $155,680 |
| 2017 | $4,338 | $258,200 | $102,520 | $155,680 |
| 2016 | $4,212 | $243,380 | $96,640 | $146,740 |
| 2015 | $4,035 | $243,380 | $96,640 | $146,740 |
| 2014 | $3,932 | $229,420 | $91,080 | $138,340 |
Agents Affiliated with this Home
-
D
Seller's Agent in 2014
Darlene Wittenberg
John L. Scott Medford
-
T
Buyer's Agent in 2014
Tom Harrison
Oregon Opportunities Real Estate
-
E
Buyer's Agent in 2014
Edward Harrison
-
Colby Kielman
C
Buyer Co-Listing Agent in 2014
Colby Kielman
Oregon Opportunities Real Estate
(541) 531-3086
95 Total Sales
-
Amy Moore

Seller's Agent in 2013
Amy Moore
Twin Creeks Real Estate, Inc.
(541) 210-2184
104 Total Sales
Map
Source: Oregon Datashare
MLS Number: 102950199
APN: 10970256
- 761 Griffin Oaks Dr
- 626 Griffin Oaks Dr
- 809 N Haskell St
- 4025 Sunland Ave
- 619 Palo Verde Way
- 1135 Shake Dr
- 2495 Taylor Rd
- 1023 Sandoz St
- 0 Boulder Ridge St
- 1128 Boulder Ridge St
- 548 Blue Heron Dr
- 50 Kathryn Ct
- 349 W Pine St
- 573 Blue Heron Dr
- 358 Cascade Dr
- 202 Corcoran Ln
- 55 Crater Ln
- 252 Hiatt Ln
- 429 Mayberry Ln
- 431 N 5th St
