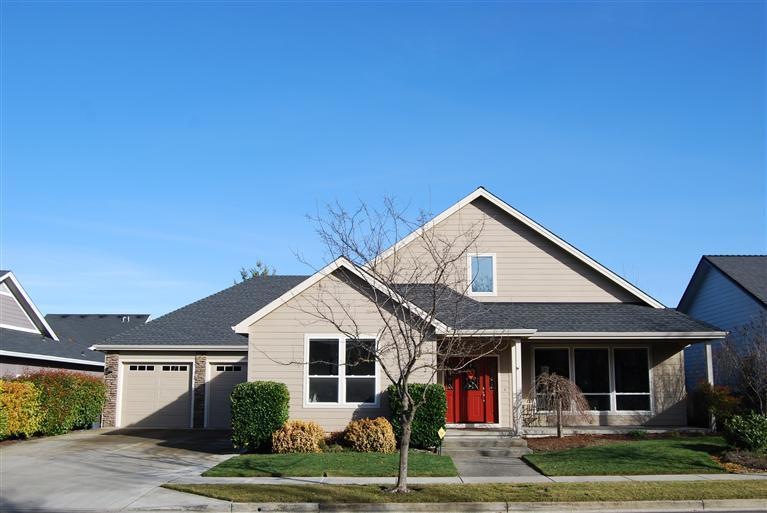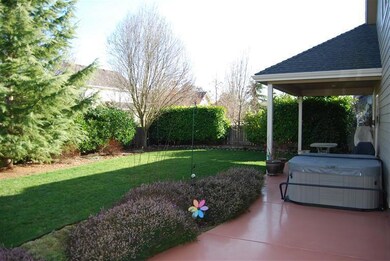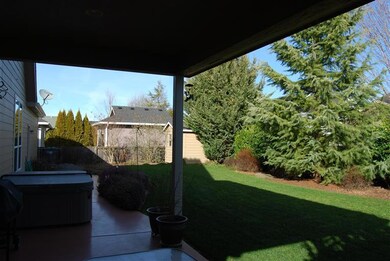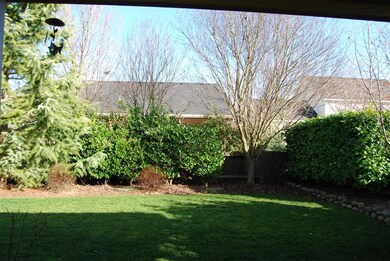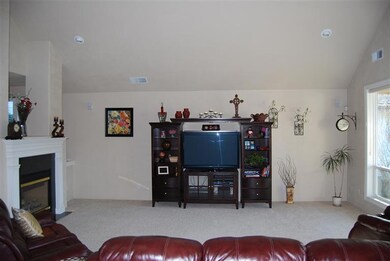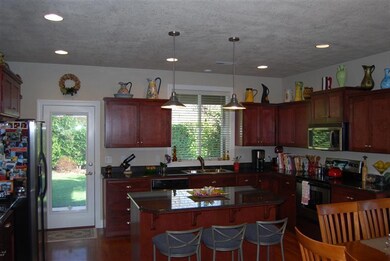
638 Oakley St Central Point, OR 97502
Highlights
- Craftsman Architecture
- Wood Flooring
- Patio
- Territorial View
- Main Floor Primary Bedroom
- Shed
About This Home
As of November 2014Beautiful custom home in award winning Twin Creeks Development shows like a model and has a large, lush, private backyard. Great curb appeal with deep front porch, newer exterior paint & front door/sidelights, and rock accents. Terrific floor plan with soaring 2-story vault over Great Room with 2-sided Fireplace, ceiling fan, and wall of windows. Fireplace opens on other side to dining space, open to gorgeous island kitchen. Kitchen boasts tons of cabinetry, granite counters, HUGE walk-in pantry, wine refrigerator, stainless steel appliances, and french door to rear covered patio. Private hall way w/extra cabinets to Main floor master suite with walk-in closet, his & her vanities, shower, & water closet. Main floor utility room w/sink and cabinetry. Also on the Main level are 2 bedrooms & a full bath, one is over-sized & vaulted. Upstairs is a large bedroom & another full bath! Finished garage is 30ft Deep and has built in cabinets PLUS there is an 6x8 shed in rear yard. HURRY!
Last Agent to Sell the Property
Twin Creeks Real Estate, Inc. License #921100233 Listed on: 02/11/2013
Last Buyer's Agent
Darlene Wittenberg
John L. Scott Medford License #200607142
Home Details
Home Type
- Single Family
Est. Annual Taxes
- $3,609
Year Built
- Built in 2003
Lot Details
- 8,712 Sq Ft Lot
- Fenced
- Level Lot
- Property is zoned LMR, LMR
HOA Fees
- $25 Monthly HOA Fees
Parking
- 2 Car Garage
- Driveway
Home Design
- Craftsman Architecture
- Frame Construction
- Composition Roof
- Concrete Perimeter Foundation
Interior Spaces
- 2,538 Sq Ft Home
- 2-Story Property
- Territorial Views
Kitchen
- Oven
- Microwave
- Dishwasher
- Disposal
Flooring
- Wood
- Carpet
- Tile
- Vinyl
Bedrooms and Bathrooms
- 4 Bedrooms
- Primary Bedroom on Main
- 3 Full Bathrooms
Outdoor Features
- Patio
- Shed
Schools
- Scenic Middle School
Utilities
- Forced Air Heating and Cooling System
- Heating System Uses Natural Gas
- Water Heater
Community Details
- Built by W.L. Moore Construction, INC
Listing and Financial Details
- Exclusions: Curtains
- Assessor Parcel Number 10970256
Ownership History
Purchase Details
Home Financials for this Owner
Home Financials are based on the most recent Mortgage that was taken out on this home.Purchase Details
Home Financials for this Owner
Home Financials are based on the most recent Mortgage that was taken out on this home.Purchase Details
Home Financials for this Owner
Home Financials are based on the most recent Mortgage that was taken out on this home.Purchase Details
Home Financials for this Owner
Home Financials are based on the most recent Mortgage that was taken out on this home.Similar Homes in Central Point, OR
Home Values in the Area
Average Home Value in this Area
Purchase History
| Date | Type | Sale Price | Title Company |
|---|---|---|---|
| Interfamily Deed Transfer | -- | Ticor Title Company Of Or | |
| Warranty Deed | $309,900 | Ticor Title Company Of Or | |
| Warranty Deed | $345,000 | Ticor Title Company | |
| Warranty Deed | $255,000 | Key Title Company | |
| Warranty Deed | $53,100 | Key Title Company |
Mortgage History
| Date | Status | Loan Amount | Loan Type |
|---|---|---|---|
| Open | $316,562 | VA | |
| Previous Owner | $276,800 | New Conventional | |
| Previous Owner | $282,500 | Unknown | |
| Previous Owner | $280,000 | Unknown | |
| Previous Owner | $100,000 | Credit Line Revolving | |
| Previous Owner | $50,000 | Credit Line Revolving | |
| Previous Owner | $204,000 | No Value Available |
Property History
| Date | Event | Price | Change | Sq Ft Price |
|---|---|---|---|---|
| 11/10/2014 11/10/14 | Sold | $345,000 | -1.4% | $136 / Sq Ft |
| 09/15/2014 09/15/14 | Pending | -- | -- | -- |
| 09/04/2014 09/04/14 | For Sale | $350,000 | +7.7% | $138 / Sq Ft |
| 04/16/2013 04/16/13 | Sold | $325,000 | -1.5% | $128 / Sq Ft |
| 03/11/2013 03/11/13 | Pending | -- | -- | -- |
| 02/11/2013 02/11/13 | For Sale | $329,900 | -- | $130 / Sq Ft |
Tax History Compared to Growth
Tax History
| Year | Tax Paid | Tax Assessment Tax Assessment Total Assessment is a certain percentage of the fair market value that is determined by local assessors to be the total taxable value of land and additions on the property. | Land | Improvement |
|---|---|---|---|---|
| 2025 | $5,279 | $317,500 | $126,090 | $191,410 |
| 2024 | $5,279 | $308,260 | $122,420 | $185,840 |
| 2023 | $5,109 | $299,290 | $118,850 | $180,440 |
| 2022 | $4,990 | $299,290 | $118,850 | $180,440 |
| 2021 | $4,847 | $290,580 | $115,390 | $175,190 |
| 2020 | $4,706 | $282,120 | $112,030 | $170,090 |
| 2019 | $4,590 | $265,940 | $105,600 | $160,340 |
| 2018 | $4,450 | $258,200 | $102,520 | $155,680 |
| 2017 | $4,338 | $258,200 | $102,520 | $155,680 |
| 2016 | $4,212 | $243,380 | $96,640 | $146,740 |
| 2015 | $4,035 | $243,380 | $96,640 | $146,740 |
| 2014 | $3,932 | $229,420 | $91,080 | $138,340 |
Agents Affiliated with this Home
-
D
Seller's Agent in 2014
Darlene Wittenberg
John L. Scott Medford
-
T
Buyer's Agent in 2014
Tom Harrison
Oregon Opportunities Real Estate
-
E
Buyer's Agent in 2014
Edward Harrison
-
Colby Kielman
C
Buyer Co-Listing Agent in 2014
Colby Kielman
Oregon Opportunities Real Estate
(541) 531-3086
95 Total Sales
-
Amy Moore

Seller's Agent in 2013
Amy Moore
Twin Creeks Real Estate, Inc.
(541) 210-2184
104 Total Sales
Map
Source: Oregon Datashare
MLS Number: 102935821
APN: 10970256
- 761 Griffin Oaks Dr
- 626 Griffin Oaks Dr
- 809 N Haskell St
- 4025 Sunland Ave
- 619 Palo Verde Way
- 1135 Shake Dr
- 2495 Taylor Rd
- 1023 Sandoz St
- 0 Boulder Ridge St
- 1128 Boulder Ridge St
- 548 Blue Heron Dr
- 50 Kathryn Ct
- 349 W Pine St
- 573 Blue Heron Dr
- 358 Cascade Dr
- 202 Corcoran Ln
- 55 Crater Ln
- 252 Hiatt Ln
- 429 Mayberry Ln
- 431 N 5th St
