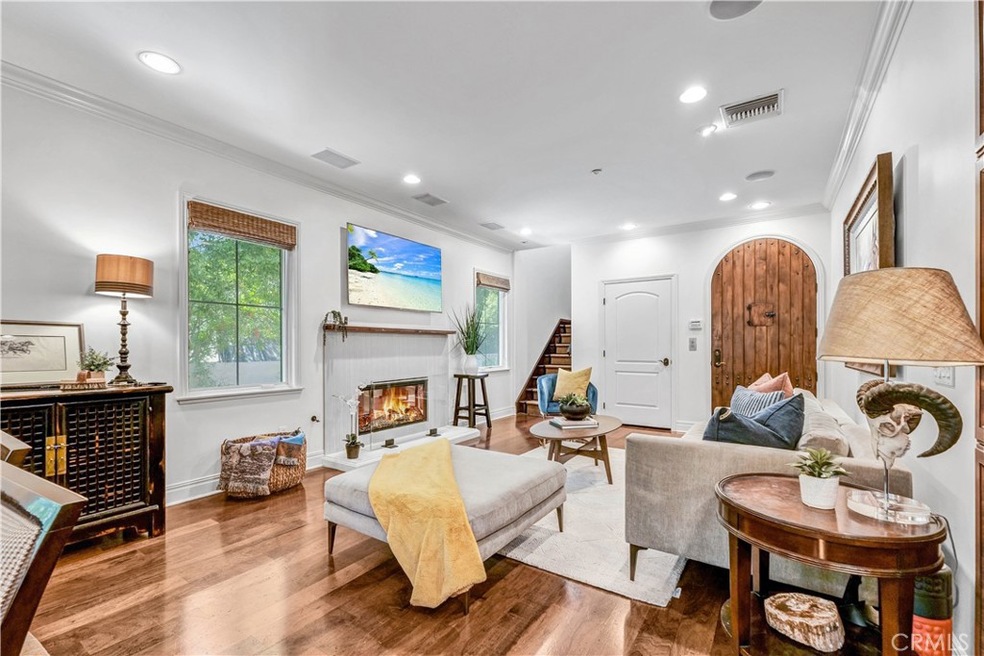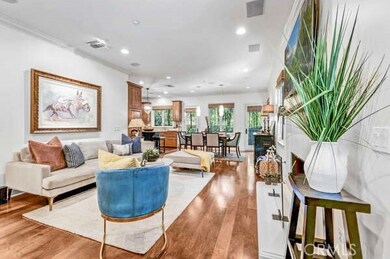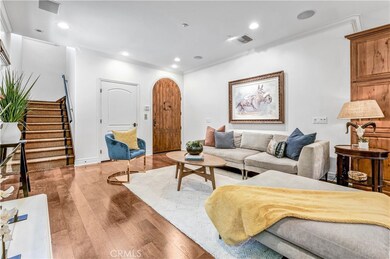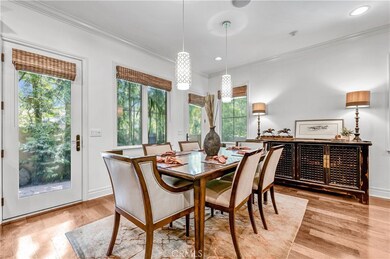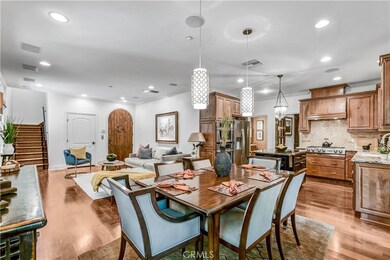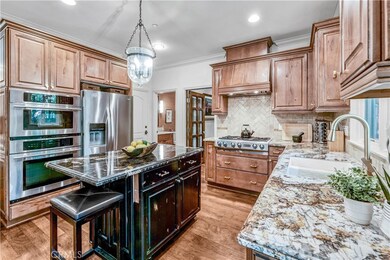
638 W Sierra Madre Blvd Unit D Sierra Madre, CA 91024
Estimated payment $8,953/month
Highlights
- Primary Bedroom Suite
- Updated Kitchen
- Open Floorplan
- Sierra Madre Elementary School Rated A-
- 0.55 Acre Lot
- 5-minute walk to Milton & Harriet Goldberg Recreation Area
About This Home
Welcome to this stunning end-unit townhouse-style condo nestled in the serene foothills of Sierra Madre. A rare offering in one of Sierra Madre’s most desirable communities—this luxurious home combines privacy and elegance in a prime location. Ideal for discerning buyers seeking comfort, peace, and positive energy. Tucked away as one of the furthest units from the street, this home offers tranquility as well as a spacious layout with 1,974 square feet of living space. Boasting 3 bedrooms upstairs plus a main-level office (easily convertible to a 4th bedroom), and 3 bathrooms, this residence is thoughtfully designed for both functionality and luxury.Step inside to find rich walnut hardwood floors flowing throughout, complemented by an open-concept living and dining area ideal for entertaining. The gourmet kitchen boasts a central island, modern finishes, and seamless integration into the spacious living and dining areas—perfect for entertaining. A cozy fireplace adds warmth to the main living area, while an elevator provides convenient access between floors.Upstairs, the luxurious primary suite, with balcony, is a true retreat featuring a large walk-in closet, a spa-like bathroom with a soaking tub, oversized shower, and dual vanities. A Juliet balcony on the second floor adds charm and natural light.Enjoy premium upgrades throughout, including built-in surround sound (indoors and on the patio), a state-of-the-art security system, and a private, attached 2-car garage. The patio offers a peaceful outdoor space, perfect for relaxing or entertaining.Located just minutes from Sierra Madre’s charming downtown, local shops, dining, and hiking trails, this exceptional home blends luxury, comfort, and convenience in one of the area's most desirable communities. Don't miss this rare opportunity in beautiful Sierra Madre!
Last Listed By
First Team Real Estate Brokerage Email: natalie.sverkos@gmail.com License #01944376 Listed on: 05/28/2025

Open House Schedule
-
Sunday, June 01, 202512:00 to 3:00 pm6/1/2025 12:00:00 PM +00:006/1/2025 3:00:00 PM +00:00Add to Calendar
Property Details
Home Type
- Condominium
Est. Annual Taxes
- $13,659
Year Built
- Built in 2007
Lot Details
- 1 Common Wall
- Density is 6-10 Units/Acre
HOA Fees
- $360 Monthly HOA Fees
Parking
- 2 Car Attached Garage
- Parking Available
Home Design
- Turnkey
- Slab Foundation
- Tile Roof
- Stucco
Interior Spaces
- 1,974 Sq Ft Home
- 2-Story Property
- Open Floorplan
- Wired For Sound
- Crown Molding
- High Ceiling
- Recessed Lighting
- Gas Fireplace
- Living Room with Fireplace
- Dining Room
- Home Office
- Home Security System
Kitchen
- Updated Kitchen
- Electric Oven
- Gas Cooktop
- Range Hood
- Water Line To Refrigerator
- Dishwasher
- Kitchen Island
- Granite Countertops
- Disposal
Flooring
- Wood
- Tile
Bedrooms and Bathrooms
- 3 Bedrooms
- Primary Bedroom Suite
- Walk-In Closet
- Dual Vanity Sinks in Primary Bathroom
- Soaking Tub
- Bathtub with Shower
- Walk-in Shower
- Exhaust Fan In Bathroom
Laundry
- Laundry Room
- Laundry in Garage
Outdoor Features
- Exterior Lighting
- Rain Gutters
Utilities
- Central Heating and Cooling System
- Water Heater
Additional Features
- Accessible Elevator Installed
- Suburban Location
Listing and Financial Details
- Tax Lot 7516
- Tax Tract Number 61829
- Assessor Parcel Number 5768023025
- $390 per year additional tax assessments
Community Details
Overview
- 10 Units
- Smv Association, Phone Number (818) 981-1802
- Lbpm HOA
- Maintained Community
Pet Policy
- Pets Allowed
Security
- Resident Manager or Management On Site
Map
Home Values in the Area
Average Home Value in this Area
Tax History
| Year | Tax Paid | Tax Assessment Tax Assessment Total Assessment is a certain percentage of the fair market value that is determined by local assessors to be the total taxable value of land and additions on the property. | Land | Improvement |
|---|---|---|---|---|
| 2024 | $13,659 | $1,192,453 | $806,133 | $386,320 |
| 2023 | $13,102 | $1,127,000 | $762,000 | $365,000 |
| 2022 | $12,379 | $1,081,000 | $731,000 | $350,000 |
| 2021 | $12,106 | $1,081,000 | $731,000 | $350,000 |
| 2019 | $11,418 | $1,028,000 | $695,000 | $333,000 |
| 2018 | $11,038 | $955,000 | $646,000 | $309,000 |
| 2016 | $9,625 | $829,000 | $561,000 | $268,000 |
| 2015 | $9,618 | $829,000 | $561,000 | $268,000 |
| 2014 | $9,590 | $829,000 | $561,000 | $268,000 |
Property History
| Date | Event | Price | Change | Sq Ft Price |
|---|---|---|---|---|
| 05/28/2025 05/28/25 | For Sale | $1,328,000 | -- | $673 / Sq Ft |
Purchase History
| Date | Type | Sale Price | Title Company |
|---|---|---|---|
| Interfamily Deed Transfer | -- | None Available | |
| Grant Deed | $926,000 | Chicago Title Subdivision |
Mortgage History
| Date | Status | Loan Amount | Loan Type |
|---|---|---|---|
| Open | $615,000 | Adjustable Rate Mortgage/ARM | |
| Closed | $648,200 | Purchase Money Mortgage |
Similar Homes in Sierra Madre, CA
Source: California Regional Multiple Listing Service (CRMLS)
MLS Number: PW25118941
APN: 5768-023-025
- 638 W Sierra Madre Blvd Unit D
- 506 W Sierra Madre Blvd Unit D
- 1015 N Michillinda Ave Unit 104
- 1015 N Michillinda Ave Unit 310
- 685 Manzanita Ave
- 463 Mariposa Ave
- 703 Manzanita Ave
- 448 W Montecito Ave
- 421 Mariposa Ave
- 500 Manzanita Ave
- 313 N Sunnyside Ave
- 383 W Grandview Ave
- 1110 Coronet Ave
- 3770 Fairmeade Rd
- 1150 Coronet Ave
- 3695 Fairmeade Rd
- 1325 Rexford Ave
- 247 N Hermosa Ave
- 461 Crestvale Dr
- 1300 Hastings Ranch Dr
