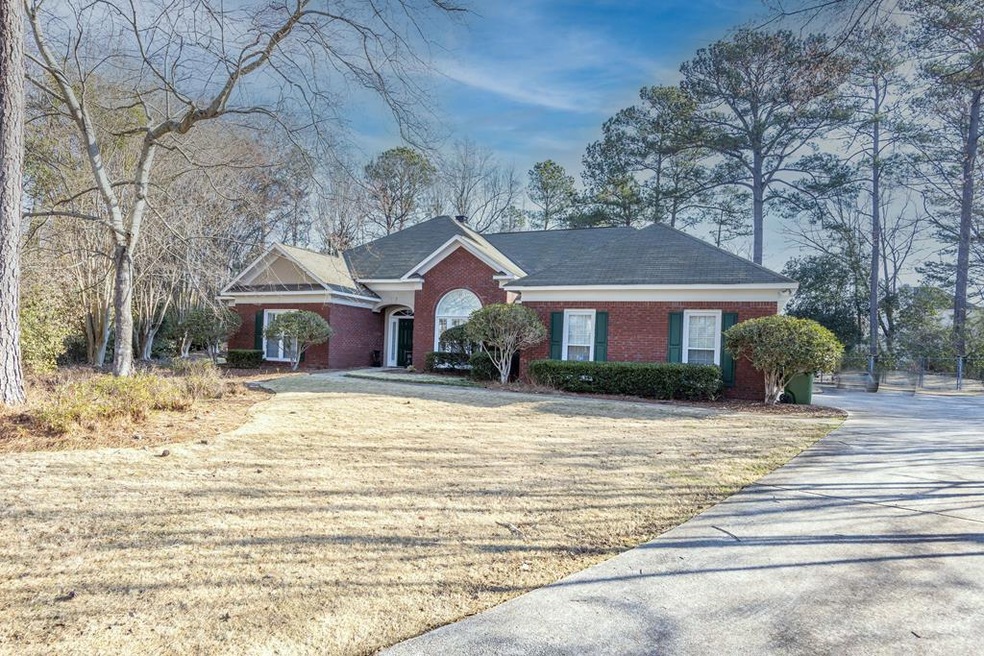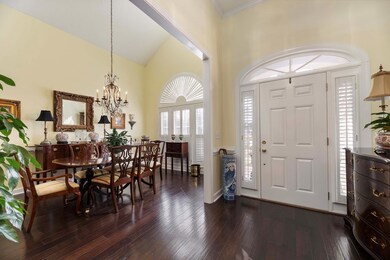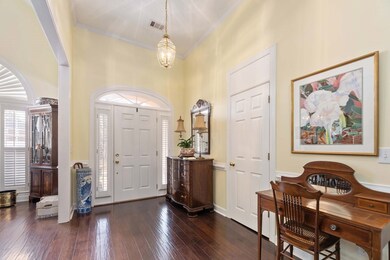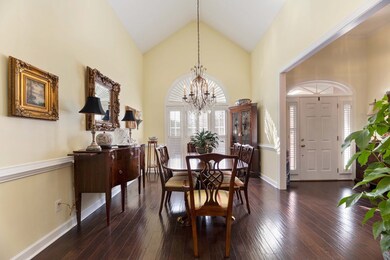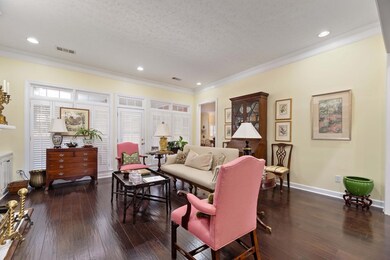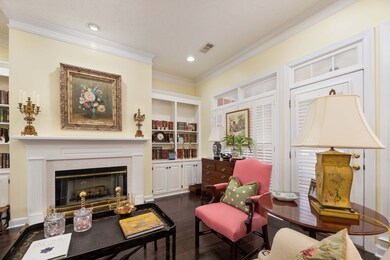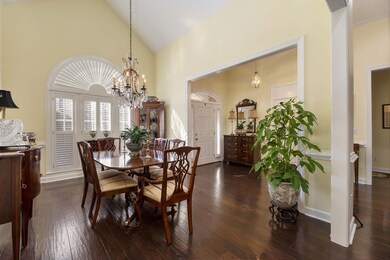
6382 Brookstone Blvd Columbus, GA 31904
Highlights
- In Ground Pool
- Clubhouse
- Traditional Architecture
- Northside High School Rated A-
- Family Room with Fireplace
- Wood Flooring
About This Home
As of March 2024This beautiful home has 10-12' ceilings, hardwood floors, 2 fireplaces with bookcases on both sides of fireplaces. Remodeled kitchen overlooks keeping room and great room. Kitchen opens to covered patio overlooking pool area. 4 bedrooms(three have walk in closets) 3 1/2 baths. One bedroom is being used as office. Large formal dining room with specialty ceiling and window. Master suite has large bath with oversized shower, separate tub, double vanities and double walk in closets. Plantation shutters thru out. Covered patio leading to in ground pool with salt system.
Last Agent to Sell the Property
Coldwell Banker / Kennon, Parker, Duncan & Davis Brokerage Phone: 7062561000 License #41247 Listed on: 01/19/2024

Home Details
Home Type
- Single Family
Est. Annual Taxes
- $6,672
Year Built
- Built in 1999
Lot Details
- 0.94 Acre Lot
- Cul-De-Sac
- Fenced
- Landscaped
- Sloped Lot
- Sprinkler System
- Back Yard
Parking
- 2 Car Attached Garage
- Driveway
- Open Parking
Home Design
- Traditional Architecture
- Brick Exterior Construction
Interior Spaces
- 3,068 Sq Ft Home
- Tray Ceiling
- High Ceiling
- Ceiling Fan
- Gas Log Fireplace
- Thermal Windows
- Entrance Foyer
- Family Room with Fireplace
- 2 Fireplaces
- Living Room with Fireplace
- Fire and Smoke Detector
- Laundry Room
Kitchen
- Self-Cleaning Oven
- Electric Range
- Microwave
- Dishwasher
- Disposal
Flooring
- Wood
- Carpet
Bedrooms and Bathrooms
- 4 Main Level Bedrooms
- Walk-In Closet
- Double Vanity
Pool
- In Ground Pool
Utilities
- Cooling Available
- Heating System Uses Natural Gas
- Cable TV Available
Listing and Financial Details
- Assessor Parcel Number 180 022 003
Community Details
Overview
- No Home Owners Association
- Brookstone Subdivision
Amenities
- Clubhouse
Recreation
- Tennis Courts
- Community Pool
Ownership History
Purchase Details
Home Financials for this Owner
Home Financials are based on the most recent Mortgage that was taken out on this home.Purchase Details
Home Financials for this Owner
Home Financials are based on the most recent Mortgage that was taken out on this home.Similar Homes in the area
Home Values in the Area
Average Home Value in this Area
Purchase History
| Date | Type | Sale Price | Title Company |
|---|---|---|---|
| Special Warranty Deed | $431,000 | None Listed On Document | |
| Warranty Deed | $198,150 | -- | |
| Warranty Deed | $198,150 | -- |
Mortgage History
| Date | Status | Loan Amount | Loan Type |
|---|---|---|---|
| Previous Owner | $132,000 | New Conventional |
Property History
| Date | Event | Price | Change | Sq Ft Price |
|---|---|---|---|---|
| 03/16/2024 03/16/24 | Off Market | $435,000 | -- | -- |
| 03/15/2024 03/15/24 | Sold | $431,000 | -0.9% | $140 / Sq Ft |
| 02/26/2024 02/26/24 | Pending | -- | -- | -- |
| 02/19/2024 02/19/24 | Price Changed | $435,000 | -2.2% | $142 / Sq Ft |
| 01/19/2024 01/19/24 | For Sale | $445,000 | +12.3% | $145 / Sq Ft |
| 07/29/2020 07/29/20 | Sold | $396,300 | -3.3% | $129 / Sq Ft |
| 04/17/2020 04/17/20 | Pending | -- | -- | -- |
| 04/11/2020 04/11/20 | For Sale | $409,900 | -- | $134 / Sq Ft |
Tax History Compared to Growth
Tax History
| Year | Tax Paid | Tax Assessment Tax Assessment Total Assessment is a certain percentage of the fair market value that is determined by local assessors to be the total taxable value of land and additions on the property. | Land | Improvement |
|---|---|---|---|---|
| 2024 | $6,672 | $170,432 | $30,940 | $139,492 |
| 2023 | $6,713 | $170,432 | $30,940 | $139,492 |
| 2022 | $5,552 | $135,972 | $30,940 | $105,032 |
| 2021 | $5,273 | $128,872 | $30,940 | $97,932 |
| 2020 | $3,389 | $128,872 | $30,940 | $97,932 |
| 2019 | $3,401 | $128,872 | $30,940 | $97,932 |
| 2018 | $3,401 | $128,872 | $30,940 | $97,932 |
| 2017 | $3,414 | $128,872 | $30,940 | $97,932 |
| 2016 | $3,427 | $137,273 | $16,728 | $120,545 |
| 2015 | $1,374 | $137,662 | $16,728 | $120,934 |
| 2014 | $1,376 | $137,662 | $16,728 | $120,934 |
| 2013 | -- | $137,662 | $16,728 | $120,934 |
Agents Affiliated with this Home
-
Linda Campbell
L
Seller's Agent in 2024
Linda Campbell
Coldwell Banker / Kennon, Parker, Duncan & Davis
(706) 332-8877
178 Total Sales
-
Lisa Raines

Buyer's Agent in 2024
Lisa Raines
Keller Williams Realty River Cities
(706) 888-8778
284 Total Sales
Map
Source: Columbus Board of REALTORS® (GA)
MLS Number: 209805
APN: 180-022-003
- 6426 Springwater Dr
- 6811 Ranch Forest Dr
- 6359 Cape Cod Dr
- 235 Pebblebrook Ln
- 223 Pebblebrook Ln
- 1042 King Place Dr
- 6973 Riverbrook Trace
- 6336 Rivermont Ct
- 254 Clearbrook Ln
- 6969 Mobley Rd
- 1331 Blanchfield Dr
- 239 Clearbrook Ln
- 6130 Bristol Blvd
- 7007 Mobley Rd
- 216 Woodstream Dr
- 308 Woodstream Dr
- 252 Woodstream Dr
- 296 Woodstream Dr
- 312 Woodstream Dr
- 264 Woodstream Dr
