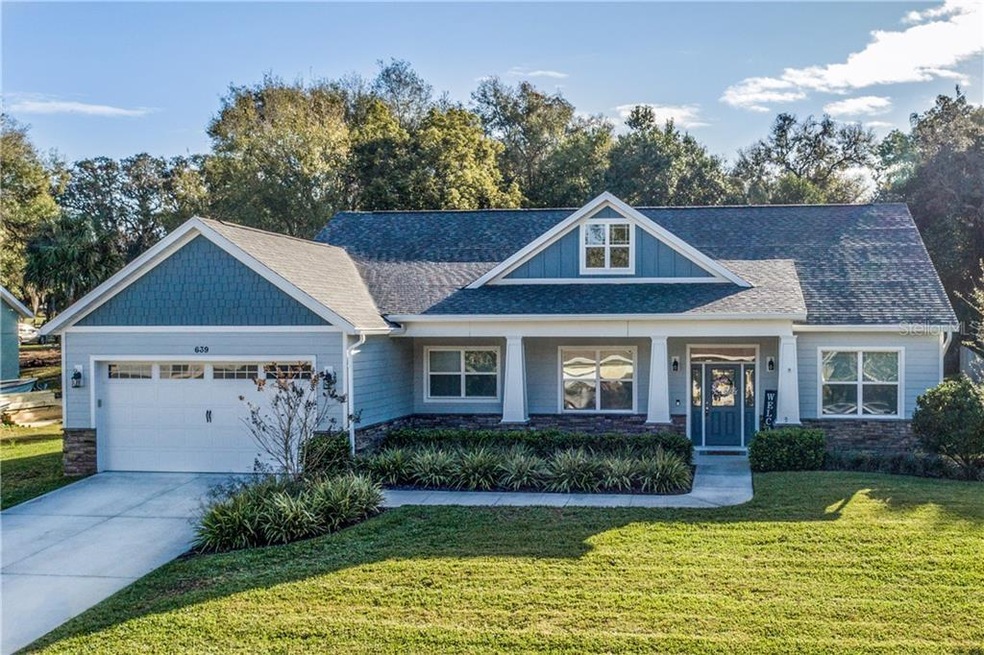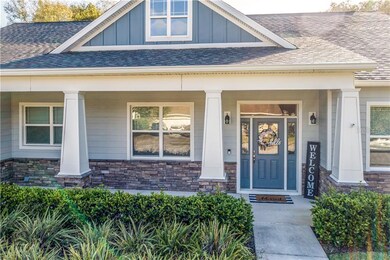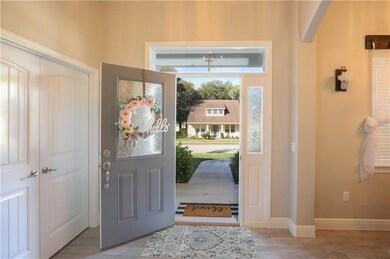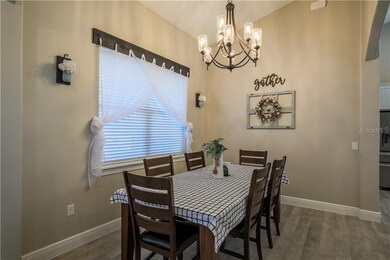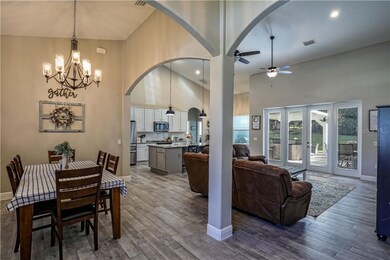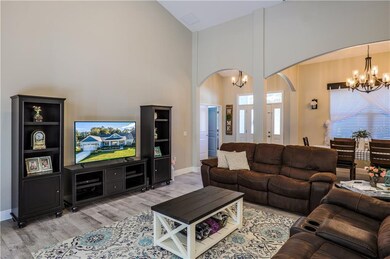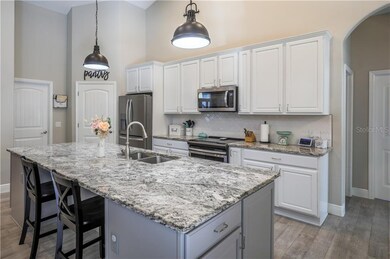
639 Butch Cassidy Ln Eustis, FL 32726
Highlights
- Open Floorplan
- Traditional Architecture
- Rear Porch
- Vaulted Ceiling
- Stone Countertops
- 2 Car Attached Garage
About This Home
As of June 2022This tastefully decorated, almost new home offers so many extras! It features porcelain tile in the main living areas and carpet in the bedrooms and den. There are three bedrooms plus a study/den that could be used as a 4th bedroom. The den, located off the foyer, has french doors. The spacious kitchen is open to the great room and features plenty of cabinets, stone countertops, and stainless steel appliances. It also has a large pantry, breakfast bar and an eating nook that looks out onto the lanai. Built in outdoor kitchen with covered pergola that features beautiful ambient lighting. Stone fireplace with beautiful seating wall to entertain all of your guests. There is a formal dining area to the left of the front door that is open to the kitchen. The master suite has a large bedroom and his and her walk in closets. The master bath has his and her vanities, a garden tub, a private water closet and a walk in shower. This home is spacious with 1995 Sq ft of living space. The 2 car garage leads to the inside laundry room. This home is located on a quiet street and has deeded access to Lake Nettie from a community lot. It has no HOA, which means no monthly fees. Book your showing now to take the first step in making this stylish home your own!
Home Details
Home Type
- Single Family
Est. Annual Taxes
- $4,511
Year Built
- Built in 2019
Lot Details
- 0.33 Acre Lot
- West Facing Home
- Irrigation
- Landscaped with Trees
- Property is zoned SR
Parking
- 2 Car Attached Garage
Home Design
- Traditional Architecture
- Brick Exterior Construction
- Slab Foundation
- Shingle Roof
- Block Exterior
- Stucco
Interior Spaces
- 2,009 Sq Ft Home
- 1-Story Property
- Open Floorplan
- Vaulted Ceiling
- Ceiling Fan
- French Doors
- Closed Circuit Camera
Kitchen
- Range
- Microwave
- Dishwasher
- Stone Countertops
- Disposal
Flooring
- Carpet
- Porcelain Tile
Bedrooms and Bathrooms
- 3 Bedrooms
- Split Bedroom Floorplan
- Walk-In Closet
- 2 Full Bathrooms
Outdoor Features
- Rear Porch
Schools
- Eustis Elementary School
- Eustis Middle School
- Eustis High School
Utilities
- Central Heating and Cooling System
- Thermostat
- Electric Water Heater
- Septic Tank
- High Speed Internet
- Cable TV Available
Community Details
- Sundance Hills Sub Subdivision
Listing and Financial Details
- Tax Lot 3
- Assessor Parcel Number 12-19-26-4700-000-00300
Ownership History
Purchase Details
Purchase Details
Home Financials for this Owner
Home Financials are based on the most recent Mortgage that was taken out on this home.Purchase Details
Home Financials for this Owner
Home Financials are based on the most recent Mortgage that was taken out on this home.Purchase Details
Purchase Details
Purchase Details
Map
Similar Homes in the area
Home Values in the Area
Average Home Value in this Area
Purchase History
| Date | Type | Sale Price | Title Company |
|---|---|---|---|
| Quit Claim Deed | $100 | Rossi Kevin B | |
| Quit Claim Deed | $100 | Rossi Kevin B | |
| Warranty Deed | $460,000 | Bowen & Schroth Pa | |
| Warranty Deed | $390,000 | Attorney | |
| Public Action Common In Florida Clerks Tax Deed Or Tax Deeds Or Property Sold For Taxes | $13,100 | Attorney | |
| Warranty Deed | $93,500 | -- | |
| Warranty Deed | $93,500 | -- |
Mortgage History
| Date | Status | Loan Amount | Loan Type |
|---|---|---|---|
| Previous Owner | $155,000 | New Conventional |
Property History
| Date | Event | Price | Change | Sq Ft Price |
|---|---|---|---|---|
| 06/16/2022 06/16/22 | Sold | $460,000 | +2.2% | $229 / Sq Ft |
| 05/03/2022 05/03/22 | Pending | -- | -- | -- |
| 04/29/2022 04/29/22 | For Sale | $449,900 | +15.4% | $224 / Sq Ft |
| 04/30/2021 04/30/21 | Sold | $390,000 | -1.3% | $194 / Sq Ft |
| 03/18/2021 03/18/21 | Pending | -- | -- | -- |
| 02/24/2021 02/24/21 | For Sale | $395,000 | -- | $197 / Sq Ft |
Tax History
| Year | Tax Paid | Tax Assessment Tax Assessment Total Assessment is a certain percentage of the fair market value that is determined by local assessors to be the total taxable value of land and additions on the property. | Land | Improvement |
|---|---|---|---|---|
| 2025 | $7,731 | $230,060 | -- | -- |
| 2024 | $7,731 | $230,060 | -- | -- |
| 2023 | $7,731 | $386,512 | $72,000 | $314,512 |
| 2022 | $4,874 | $280,980 | $35,750 | $245,230 |
| 2021 | $4,500 | $221,426 | $0 | $0 |
| 2020 | $4,511 | $221,426 | $0 | $0 |
| 2019 | $338 | $15,600 | $0 | $0 |
| 2018 | $333 | $15,600 | $0 | $0 |
| 2017 | $335 | $15,600 | $0 | $0 |
| 2016 | $339 | $15,600 | $0 | $0 |
| 2015 | $326 | $15,600 | $0 | $0 |
| 2014 | $308 | $15,600 | $0 | $0 |
Source: Stellar MLS
MLS Number: O5925585
APN: 12-19-26-4700-000-00300
- 745 Andrew St
- 895 Marietta Ln
- 800 Jefferis Ct
- 1028 Marietta Ln
- 2413 Sandridge Cir
- 2278 Maine St
- 1105 Lake Nettie Dr
- 1515 E Washington Ave
- 501 Cherry Tree St
- 802 Haselton St
- 170 Blaine St
- 1115 Lake Nettie Dr
- 904 Haselton St
- 1630 Lakeview Ct
- 911 Vassar Dr
- 1900 E Orange Ave
- 0 E Orange Ave Unit MFRO6287911
- 0 E Orange Ave Unit MFRO6287904
- 0 E Orange Ave Unit MFRG5070202
- 2681 Washington Ave Unit 18
