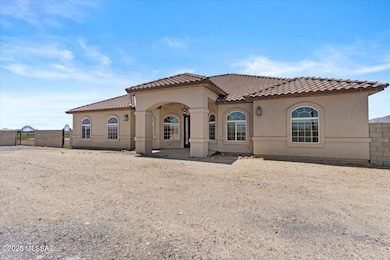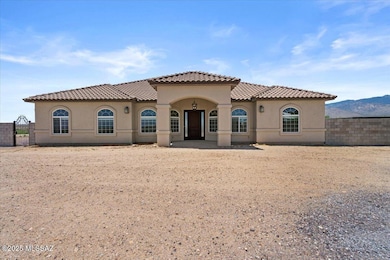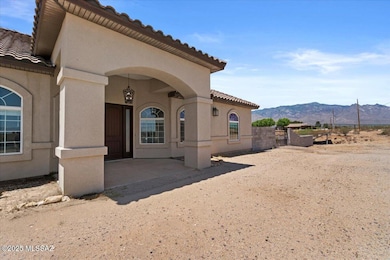639 E Bowler Ln Safford, AZ 85546
Estimated payment $3,097/month
Highlights
- Horse Property
- RV Access or Parking
- Gated Parking
- Horses Allowed in Community
- Solar Power System
- Panoramic View
About This Home
Stunning Custom-Built Hilltop Retreat with Panoramic Views. Perched atop a scenic hill, this expansive custom-built home offers the perfect blend of luxury, comfort, and breathtaking natural beauty. Enjoy sweeping panoramic views from nearly every room, with spacious living areas designed to impress and inspire. Step inside to find a warm and inviting great room anchored by a beautiful fireplace, perfect for cozy evenings or elegant entertaining. The open-concept design flows seamlessly into the gourmet kitchen and dining area, all filled with natural light and endless vistas. Working from home is a pleasure in the dedicated office space, while a large bonus room offers endless possibilities, media room, gym, playroom, or guest suite. Step outside to a sprawling covered patio, ideal for year-round entertaining or quiet moments enjoying the view. Surrounding the home, you'll find an impressive collection of 29 different fruit and nut trees, all thoughtfully planted and maintained with a fully-automated drip irrigation system. Eco-conscious buyers will appreciate the solar power system, reducing energy costs while promoting sustainable living. With its thoughtful design, elevated location, and stunning surroundings, this one-of-a-kind home is a true retreat from the ordinary.
Home Details
Home Type
- Single Family
Est. Annual Taxes
- $2,441
Year Built
- Built in 2008
Lot Details
- 2.63 Acre Lot
- Lot Dimensions are 495x243
- Dirt Road
- Desert faces the front and back of the property
- North Facing Home
- Slump Stone Wall
- Wrought Iron Fence
- Native Plants
- Corner Lot
- Hillside Location
- Vegetable Garden
- Property is zoned Graham - R-R
Property Views
- Panoramic
- Mountain
- Desert
Home Design
- Ranch Style House
- Tuscan Architecture
- Entry on the 1st floor
- Frame With Stucco
- Frame Construction
- Tile Roof
Interior Spaces
- 3,217 Sq Ft Home
- High Ceiling
- Ceiling Fan
- Gas Fireplace
- Double Pane Windows
- ENERGY STAR Qualified Windows
- Window Treatments
- Bay Window
- Entrance Foyer
- Family Room with Fireplace
- Family Room Off Kitchen
- Living Room
- Dining Area
- Home Office
- Bonus Room
- Storage Room
- Fire and Smoke Detector
Kitchen
- Breakfast Bar
- Walk-In Pantry
- Recirculated Exhaust Fan
- Microwave
- Dishwasher
- Stainless Steel Appliances
- Granite Countertops
- Disposal
- Reverse Osmosis System
Flooring
- Ceramic Tile
- Vinyl
Bedrooms and Bathrooms
- 5 Bedrooms
- Split Bedroom Floorplan
- Walk-In Closet
- Double Vanity
- Jetted Soaking Tub in Primary Bathroom
- Secondary bathroom tub or shower combo
- Primary Bathroom includes a Walk-In Shower
- Exhaust Fan In Bathroom
Laundry
- Laundry Room
- Electric Dryer Hookup
Parking
- Circular Driveway
- Gated Parking
- RV Access or Parking
Accessible Home Design
- No Interior Steps
Eco-Friendly Details
- Energy-Efficient Lighting
- North or South Exposure
- Solar Power System
- Solar owned by seller
Outdoor Features
- Horse Property
- Deck
- Covered Patio or Porch
Schools
- Safford Elementary School
- Safford Middle School
- Safford High School
Utilities
- Forced Air Heating and Cooling System
- Heating System Uses Natural Gas
- Private Water Source
- Private Company Owned Well
- Well
- Tankless Water Heater
- Water Purifier
- Water Softener
- Septic System
- High Speed Internet
- Cable TV Available
Community Details
Overview
- No Home Owners Association
- The community has rules related to covenants, conditions, and restrictions
Recreation
- Horses Allowed in Community
Map
Home Values in the Area
Average Home Value in this Area
Tax History
| Year | Tax Paid | Tax Assessment Tax Assessment Total Assessment is a certain percentage of the fair market value that is determined by local assessors to be the total taxable value of land and additions on the property. | Land | Improvement |
|---|---|---|---|---|
| 2026 | $2,441 | -- | -- | -- |
| 2025 | $2,441 | $41,483 | $3,314 | $38,169 |
| 2024 | $2,513 | $39,601 | $3,314 | $36,287 |
| 2023 | $2,513 | $30,746 | $2,854 | $27,892 |
| 2022 | $2,460 | $27,556 | $2,854 | $24,702 |
| 2021 | $2,698 | $0 | $0 | $0 |
| 2020 | $2,712 | $0 | $0 | $0 |
| 2019 | $3,075 | $0 | $0 | $0 |
| 2018 | $2,899 | $0 | $0 | $0 |
| 2017 | $2,608 | $0 | $0 | $0 |
| 2016 | $2,400 | $0 | $0 | $0 |
| 2015 | $2,186 | $0 | $0 | $0 |
Property History
| Date | Event | Price | List to Sale | Price per Sq Ft | Prior Sale |
|---|---|---|---|---|---|
| 10/20/2025 10/20/25 | Pending | -- | -- | -- | |
| 09/22/2025 09/22/25 | Price Changed | $550,000 | -7.6% | $171 / Sq Ft | |
| 08/20/2025 08/20/25 | Price Changed | $595,000 | -3.3% | $185 / Sq Ft | |
| 06/10/2025 06/10/25 | For Sale | $615,000 | +32.3% | $191 / Sq Ft | |
| 09/21/2021 09/21/21 | Sold | $465,000 | -2.1% | $145 / Sq Ft | View Prior Sale |
| 08/09/2021 08/09/21 | Pending | -- | -- | -- | |
| 08/05/2021 08/05/21 | For Sale | $475,000 | -- | $148 / Sq Ft |
Purchase History
| Date | Type | Sale Price | Title Company |
|---|---|---|---|
| Warranty Deed | $465,000 | Stewart Ttl & Tr Of Phoenix | |
| Survivorship Deed | -- | Safford Title Agency Inc |
Mortgage History
| Date | Status | Loan Amount | Loan Type |
|---|---|---|---|
| Open | $464,000 | VA |
Source: MLS of Southern Arizona
MLS Number: 22515847
APN: 106-29-051A
- 650 E Corto Senda Unit 5
- TBD Calle de Buena Vista Unit 6
- 9743 S Calle de Buena Vista
- 8944 S Thomas Place
- 1250 E Antelope Ln
- 1350 E Goosetree Ln
- 8656 Yavapai Dr
- 8615 S Thunderbird Dr
- 8583 S Thunderbird Dr
- 0.23ac Yavapai Dr Unit 272
- 8495 Navajo Dr
- 8420 S Ute Cir
- tbd Pommel St Unit B
- TBD Quartz Ridge
- 7910 U S 191
- 7577 S Pommel St
- TBA W Doggie Dr
- 0000 W Doggie Dr Unit 163
- TBD #5 Tbd Hwy 191 Unit 5
- 0 Us Hwy 191 -- Unit 13 6846235







