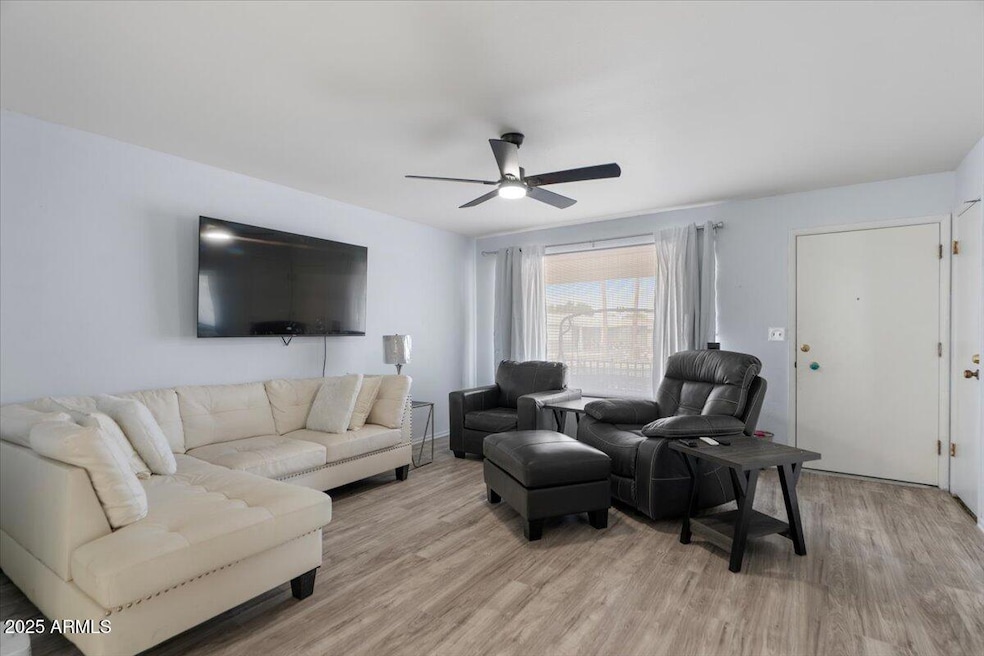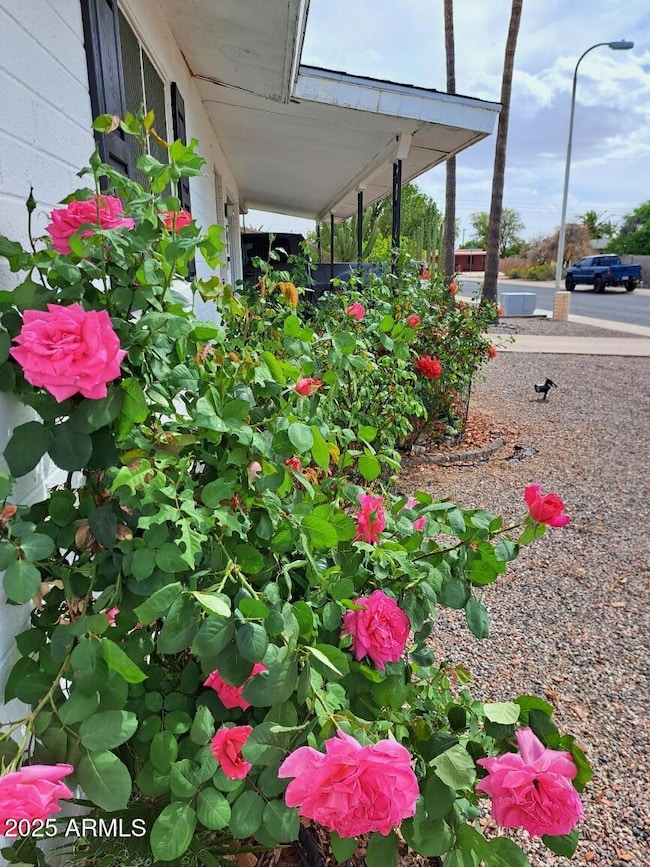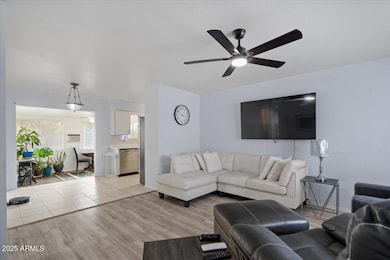639 N 57th Place Mesa, AZ 85205
Central Mesa East NeighborhoodEstimated payment $1,529/month
Highlights
- Fitness Center
- RV Access or Parking
- Theater or Screening Room
- Franklin at Brimhall Elementary School Rated A
- 0.18 Acre Lot
- Private Yard
About This Home
This home will wow you! Turn key home with RV hookup (both water and sewer hookup!). Furniture included!! Modern leather sofa and chairs, comfy beds and more! This home is just waiting for you to move in and enjoy the many upgrades including easy to maintain vinyl plank floors throughout most of the home, wainscotting in dining new living room fan, fresh paint, updated bathroom and kitchen with upgraded stainless steel appliances! The yard is a sanctuary with a huge pine tree providing abundant shade a bounty of gorgeous roses and flowers beckon you home. Pet friendly fencing and patio to keep your fur family safe. Enjoy the enclosed, air conditioned or easy breezy Arizona room which can be used as a third bedroom.
Home Details
Home Type
- Single Family
Est. Annual Taxes
- $795
Year Built
- Built in 1969
Lot Details
- 7,720 Sq Ft Lot
- Desert faces the front and back of the property
- East or West Exposure
- Wood Fence
- Wire Fence
- Artificial Turf
- Sprinklers on Timer
- Private Yard
Home Design
- Wood Frame Construction
- Composition Roof
Interior Spaces
- 1,204 Sq Ft Home
- 1-Story Property
- Ceiling Fan
Kitchen
- Kitchen Updated in 2025
- Built-In Microwave
- Laminate Countertops
Flooring
- Floors Updated in 2025
- Tile
- Vinyl
Bedrooms and Bathrooms
- 2 Bedrooms
- Bathroom Updated in 2025
- 1 Bathroom
Parking
- 1 Carport Space
- RV Access or Parking
Schools
- Adult Elementary And Middle School
- Adult High School
Utilities
- Central Air
- Heating Available
- Plumbing System Updated in 2024
- Septic Tank
- High Speed Internet
- Cable TV Available
Additional Features
- No Interior Steps
- Screened Patio
Listing and Financial Details
- Tax Lot 989
- Assessor Parcel Number 141-47-579
Community Details
Overview
- No Home Owners Association
- Association fees include no fees, (see remarks)
- Built by Farnsworth
- Dreamland Villa 9 Subdivision
Amenities
- Theater or Screening Room
- Recreation Room
Recreation
- Tennis Courts
- Pickleball Courts
- Fitness Center
- Heated Community Pool
- Community Spa
Map
Home Values in the Area
Average Home Value in this Area
Tax History
| Year | Tax Paid | Tax Assessment Tax Assessment Total Assessment is a certain percentage of the fair market value that is determined by local assessors to be the total taxable value of land and additions on the property. | Land | Improvement |
|---|---|---|---|---|
| 2025 | $778 | $9,840 | -- | -- |
| 2024 | $795 | $9,371 | -- | -- |
| 2023 | $795 | $20,130 | $4,020 | $16,110 |
| 2022 | $776 | $15,360 | $3,070 | $12,290 |
| 2021 | $784 | $13,730 | $2,740 | $10,990 |
| 2020 | $777 | $12,720 | $2,540 | $10,180 |
| 2019 | $721 | $11,270 | $2,250 | $9,020 |
| 2018 | $702 | $10,380 | $2,070 | $8,310 |
| 2017 | $682 | $9,300 | $1,860 | $7,440 |
| 2016 | $613 | $8,580 | $1,710 | $6,870 |
| 2015 | $621 | $7,650 | $1,530 | $6,120 |
Property History
| Date | Event | Price | List to Sale | Price per Sq Ft | Prior Sale |
|---|---|---|---|---|---|
| 11/23/2025 11/23/25 | Price Changed | $277,999 | -0.7% | $231 / Sq Ft | |
| 11/10/2025 11/10/25 | For Sale | $279,999 | 0.0% | $233 / Sq Ft | |
| 10/27/2025 10/27/25 | Pending | -- | -- | -- | |
| 10/23/2025 10/23/25 | Price Changed | $279,999 | -3.4% | $233 / Sq Ft | |
| 10/16/2025 10/16/25 | Price Changed | $289,999 | -3.3% | $241 / Sq Ft | |
| 09/20/2025 09/20/25 | Price Changed | $299,999 | -3.2% | $249 / Sq Ft | |
| 08/21/2025 08/21/25 | For Sale | $309,999 | +14.0% | $257 / Sq Ft | |
| 07/22/2022 07/22/22 | Sold | $272,000 | -5.9% | $257 / Sq Ft | View Prior Sale |
| 07/14/2022 07/14/22 | Pending | -- | -- | -- | |
| 07/07/2022 07/07/22 | Price Changed | $289,000 | -1.7% | $273 / Sq Ft | |
| 07/01/2022 07/01/22 | Price Changed | $294,000 | -1.7% | $278 / Sq Ft | |
| 06/15/2022 06/15/22 | For Sale | $299,000 | -- | $282 / Sq Ft |
Purchase History
| Date | Type | Sale Price | Title Company |
|---|---|---|---|
| Warranty Deed | -- | None Listed On Document | |
| Warranty Deed | $272,000 | Security Title | |
| Interfamily Deed Transfer | -- | None Available | |
| Interfamily Deed Transfer | -- | -- |
Source: Arizona Regional Multiple Listing Service (ARMLS)
MLS Number: 6909166
APN: 141-47-579
- 5807 E Adobe Rd
- 5856 Colby St
- 5819 E Ellis St
- 5862 E Duncan St
- 708 N 56th St
- 515 N 56th St
- 5533 E Decatur St
- 5627 E Covina Rd
- 507 N 55th Place
- 5521 E Duncan St
- 5510 E Dallas St
- 6027 E Duncan St
- 5552 E Enrose St
- 6029 E El Paso St
- 324 N 56th Place
- 6107 E Duncan St
- 5840 E Billings St
- 6117 E Decatur St
- 5906 E Billings St
- 6135 E Colby St
- 5913 E Decatur St
- 5440 E Des Moines St
- 5954 E Elmwood St
- 5610 E Elmwood St
- 5410 E University Dr
- 445 N 53rd Place
- 5449 E Fairfield St
- 1033 N Arvada
- 130 N 56th St
- 33 N 58th St
- 716 N 64th St
- 6343 E Ellis St
- 5808 E Brown Rd Unit 146
- 131 N Higley Rd Unit 71
- 1340 N Recker Rd Unit 323
- 1340 N Recker Rd Unit 209
- 1340 N Recker Rd Unit 245
- 5136 E Evergreen St Unit 1053
- 463 N 64th Place Unit 1
- 6335 E Brown Rd Unit 1121







