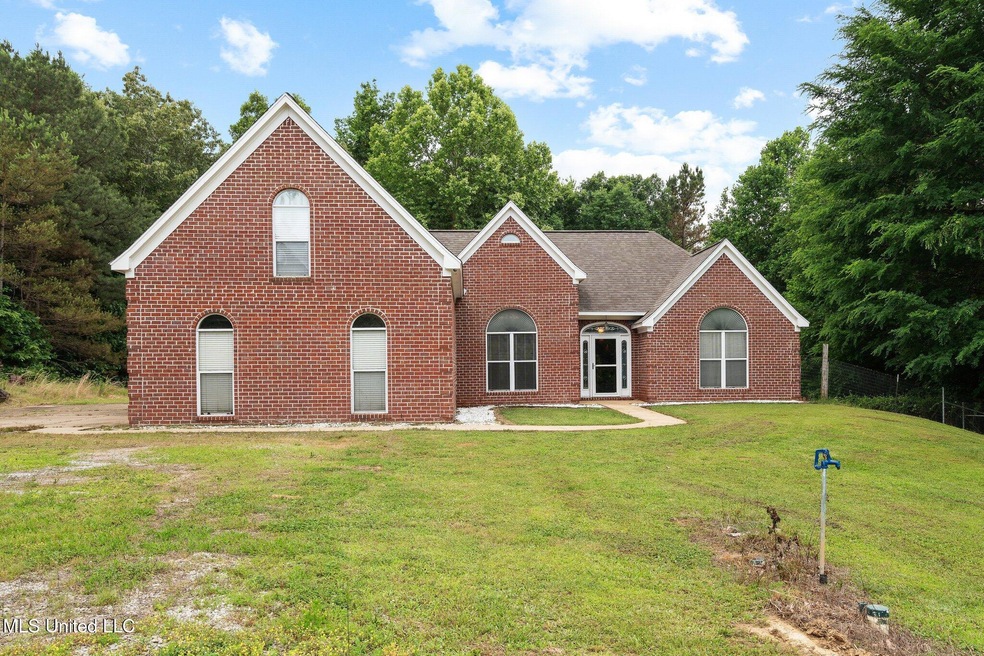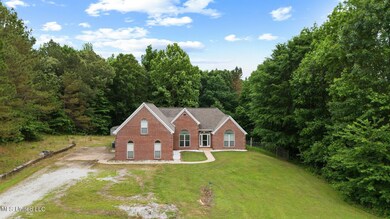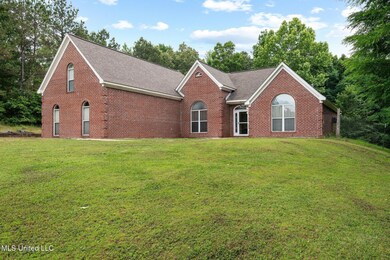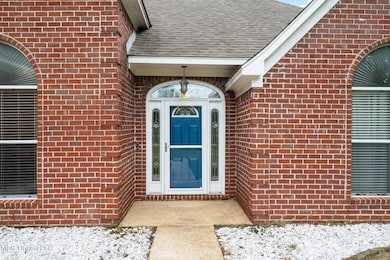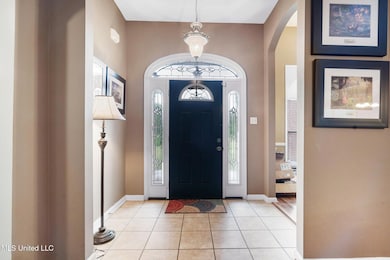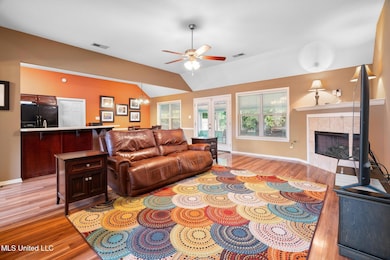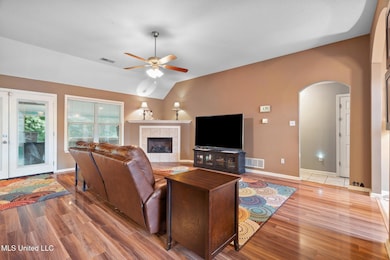639 Plantation Way Byhalia, MS 38611
Estimated payment $2,156/month
Highlights
- Wooded Lot
- No HOA
- 2 Car Attached Garage
- Traditional Architecture
- Screened Porch
- Eat-In Kitchen
About This Home
Back on Market due to no fault to the seller - buyer was unable to close prior to the expiration date. Charming 3-Bedroom 2-Bathroom Home on 2.5 Acres in Byhalia, MS - Minutes from I-22
Welcome to this spacious 2,324 sq.ft. home nestled on 2.5 beautiful acres in a quiet Byhalia neighborhood. Enjoy the serenity of an open front and rear yard with a wooded backdrop offering privacy and a peaceful setting. The low-maintenance exterior and storm front door ensure long-lasting durability and curb appeal.
Step inside to an open floor plan featuring raised ceilings, a family room that flows seamlessly into the kitchen, and a serving bar perfect for entertaining. The kitchen comes fully equipped with built-in appliances and both a kitchen and garage refrigerator included. Window blinds throughout provide added convenience and style.
Relax year-round in the screened-in patio complete with a hot tub, or enjoy your fenced backyard space — ideal for pets or play. The upstairs game room offers extra living or entertainment space.
This home includes three spacious bedrooms and two full bathrooms. The primary bedroom is a true retreat, with a mounted TV that works with the security cameras and the DVR to keep the security videos included with the home. Additional features include a two-car garage, raised ceilings, whirl pool tub in primary bathroom, and easy access to the Victoria exit off I-22. You're only a 15-minute drive to Olive Branch via the Hwy 302/Goodman Rd exit.
Home Details
Home Type
- Single Family
Est. Annual Taxes
- $3,185
Year Built
- Built in 2004
Lot Details
- 2.5 Acre Lot
- Wire Fence
- Rectangular Lot
- Wooded Lot
- Front Yard
Parking
- 2 Car Attached Garage
- Side Facing Garage
- Gravel Driveway
Home Design
- Traditional Architecture
- Brick Exterior Construction
- Slab Foundation
- Architectural Shingle Roof
- Siding
Interior Spaces
- 2,324 Sq Ft Home
- 1.5-Story Property
- Ceiling Fan
- Gas Fireplace
- Blinds
- Aluminum Window Frames
- Insulated Doors
- Great Room with Fireplace
- Screened Porch
- Laundry Room
Kitchen
- Eat-In Kitchen
- Breakfast Bar
- Free-Standing Range
- Microwave
- Dishwasher
Flooring
- Carpet
- Tile
- Luxury Vinyl Tile
Bedrooms and Bathrooms
- 3 Bedrooms
- 2 Full Bathrooms
- Bathtub Includes Tile Surround
Outdoor Features
- Screened Patio
- Shed
Schools
- Byhalia Elementary And Middle School
- Byhalia High School
Utilities
- Cooling System Powered By Gas
- Central Heating and Cooling System
- Natural Gas Connected
- Water Not Available
- Well
- Septic Tank
- Sewer Not Available
Community Details
- No Home Owners Association
- Victoria Plantation Subdivision
Listing and Financial Details
- Assessor Parcel Number 205-15-05900
Map
Home Values in the Area
Average Home Value in this Area
Tax History
| Year | Tax Paid | Tax Assessment Tax Assessment Total Assessment is a certain percentage of the fair market value that is determined by local assessors to be the total taxable value of land and additions on the property. | Land | Improvement |
|---|---|---|---|---|
| 2025 | $3,693 | $34,142 | $0 | $0 |
| 2024 | $3,185 | $26,836 | $0 | $0 |
| 2023 | $3,071 | $26,836 | $0 | $0 |
| 2022 | $1,757 | $17,158 | $0 | $0 |
| 2021 | $1,757 | $17,158 | $0 | $0 |
| 2020 | $1,492 | $14,950 | $0 | $0 |
| 2019 | $1,486 | $14,903 | $0 | $0 |
| 2018 | $1,486 | $14,903 | $0 | $0 |
| 2017 | $1,560 | $14,903 | $0 | $0 |
| 2016 | $1,560 | $15,522 | $0 | $0 |
| 2015 | $1,510 | $15,099 | $0 | $0 |
| 2014 | $1,510 | $15,099 | $0 | $0 |
Property History
| Date | Event | Price | List to Sale | Price per Sq Ft |
|---|---|---|---|---|
| 10/28/2025 10/28/25 | Price Changed | $359,900 | -2.7% | $155 / Sq Ft |
| 08/20/2025 08/20/25 | Price Changed | $370,000 | 0.0% | $159 / Sq Ft |
| 08/20/2025 08/20/25 | For Sale | $370,000 | -1.3% | $159 / Sq Ft |
| 08/08/2025 08/08/25 | Off Market | -- | -- | -- |
| 07/19/2025 07/19/25 | For Sale | $375,000 | 0.0% | $161 / Sq Ft |
| 05/26/2025 05/26/25 | Pending | -- | -- | -- |
| 05/23/2025 05/23/25 | For Sale | $375,000 | -- | $161 / Sq Ft |
Purchase History
| Date | Type | Sale Price | Title Company |
|---|---|---|---|
| Interfamily Deed Transfer | -- | None Available |
Source: MLS United
MLS Number: 4114249
APN: 205-15-05900
- 162 Plantation Way
- 451 Poplar Ln
- 0 Dogwood Ranch Cir Unit 4131802
- 1594 Victoria Rd
- 5461 Mississippi 178
- 0 Skating Rink Rd
- 427 Poplar Ln
- 389 Poplar Ln
- 26 Honey Suckle Cove
- 356 Poplar Ln
- 37 Honey Suckle Cove
- 290 Poplar Ln
- 261 Poplar Ln
- 187 Poplar Ln
- 110 Morning Sun Dr
- 481 Poplar Ln
- 164 Spring Dove Rd
- 152 Spring Dove Rd
- 303 Dockery Dr
- 70 Yarbrough Loop
- 24 Pine St
- 769 Mays Rd
- 25 Grove Blvd
- 6540 John Hamilton Way E
- 13231 Braybourne Pkwy
- 6181 Braybourne Main
- 6325 Sandbourne E
- 13136 Braybourne Pkwy
- 6145 Sandbourne E
- 13078 Braybourne Pkwy
- 6300 Sandbourne W
- 13102 Braybourne Place N
- 13119 Claybourne Cove
- 4052 Colton Dr
- 4082 Colton Dr
- 6911 White Hawk Ln
- 12923 Fox Ridge Ln
- 12873 Fox Ridge Ln
- 7150 Hunter's Forest Dr
- 7327 Fox Creek Dr
