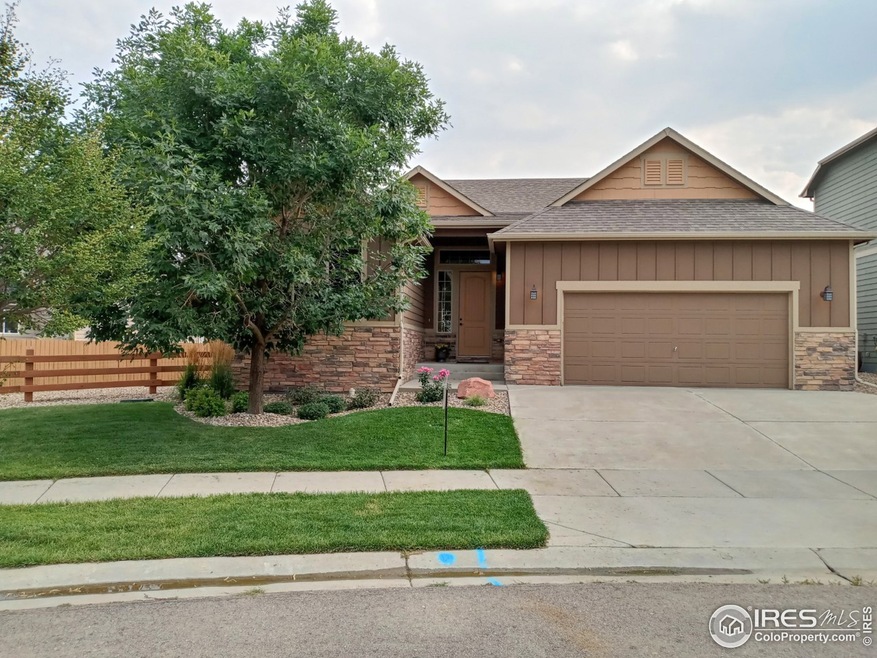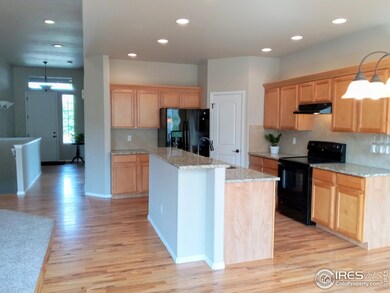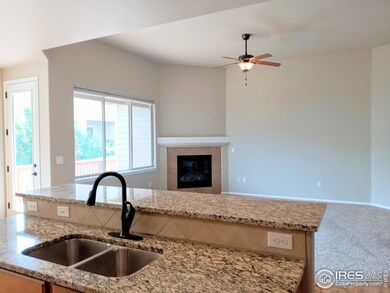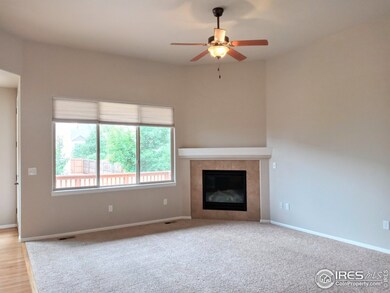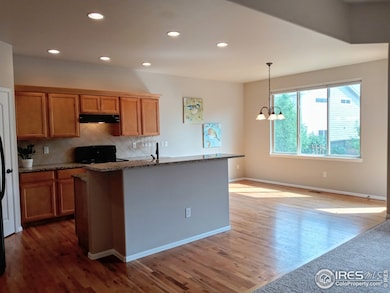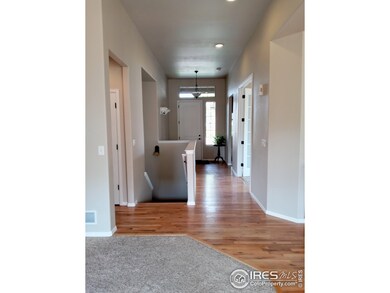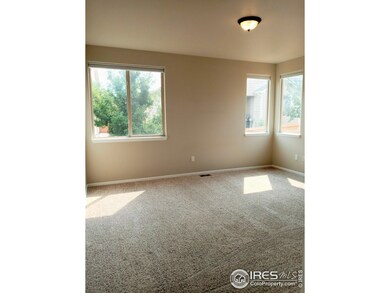
639 Sparrow Place Fort Collins, CO 80525
Provincetowne NeighborhoodHighlights
- Open Floorplan
- Contemporary Architecture
- Cul-De-Sac
- Deck
- Wood Flooring
- 4-minute walk to Water's Way Park
About This Home
As of October 2020Beautiful Ranch w/ full finished basement includes 4 Bdrms. 4 baths, hardwood floors, gas fireplace, bright open floor plan, large eat-in kitchen w/ granite counters, island and pantry, Master suite w/ 5-piece bath & walk-in closet, basement includes high ceilings, large Rec. room, bedroom, 3/4 bath & storage area, central air & more. Attached over-sized 600 SF 2-car garage. Complete landscaping w/ deck, privacy fence & sprinkler system. Wonderful neighborhood close to large park, schools & shopping. This is a Must See!
Last Agent to Sell the Property
Michael Nicholson
Home Savings Realty Listed on: 08/21/2020
Home Details
Home Type
- Single Family
Est. Annual Taxes
- $2,429
Year Built
- Built in 2012
Lot Details
- 6,970 Sq Ft Lot
- Cul-De-Sac
- Southern Exposure
- Fenced
- Sprinkler System
HOA Fees
- $25 Monthly HOA Fees
Parking
- 2 Car Attached Garage
- Oversized Parking
- Garage Door Opener
Home Design
- Contemporary Architecture
- Wood Frame Construction
- Composition Roof
Interior Spaces
- 3,296 Sq Ft Home
- 1-Story Property
- Open Floorplan
- Gas Fireplace
- Double Pane Windows
- Window Treatments
- Finished Basement
- Basement Fills Entire Space Under The House
Kitchen
- Eat-In Kitchen
- Electric Oven or Range
- Microwave
- Dishwasher
- Kitchen Island
Flooring
- Wood
- Carpet
Bedrooms and Bathrooms
- 4 Bedrooms
- Walk-In Closet
Laundry
- Laundry on main level
- Dryer
- Washer
Schools
- Cottonwood Elementary School
- Erwin Middle School
- Loveland High School
Additional Features
- Deck
- Forced Air Heating and Cooling System
Listing and Financial Details
- Assessor Parcel Number R1642397
Community Details
Overview
- Association fees include common amenities
- Provincetowne Subdivision
Recreation
- Park
Ownership History
Purchase Details
Home Financials for this Owner
Home Financials are based on the most recent Mortgage that was taken out on this home.Purchase Details
Home Financials for this Owner
Home Financials are based on the most recent Mortgage that was taken out on this home.Similar Homes in Fort Collins, CO
Home Values in the Area
Average Home Value in this Area
Purchase History
| Date | Type | Sale Price | Title Company |
|---|---|---|---|
| Warranty Deed | $465,000 | Land Title Guarantee | |
| Special Warranty Deed | $259,900 | Heritage Title |
Mortgage History
| Date | Status | Loan Amount | Loan Type |
|---|---|---|---|
| Open | $472,800 | New Conventional | |
| Closed | $441,750 | New Conventional |
Property History
| Date | Event | Price | Change | Sq Ft Price |
|---|---|---|---|---|
| 01/13/2021 01/13/21 | Off Market | $465,000 | -- | -- |
| 10/13/2020 10/13/20 | Sold | $465,000 | 0.0% | $141 / Sq Ft |
| 08/21/2020 08/21/20 | For Sale | $465,000 | +78.9% | $141 / Sq Ft |
| 01/28/2019 01/28/19 | Off Market | $259,900 | -- | -- |
| 01/18/2013 01/18/13 | Sold | $259,900 | -3.6% | $143 / Sq Ft |
| 12/19/2012 12/19/12 | Pending | -- | -- | -- |
| 06/18/2012 06/18/12 | For Sale | $269,700 | -- | $149 / Sq Ft |
Tax History Compared to Growth
Tax History
| Year | Tax Paid | Tax Assessment Tax Assessment Total Assessment is a certain percentage of the fair market value that is determined by local assessors to be the total taxable value of land and additions on the property. | Land | Improvement |
|---|---|---|---|---|
| 2025 | $3,414 | $43,744 | $9,380 | $34,364 |
| 2024 | $3,302 | $43,744 | $9,380 | $34,364 |
| 2022 | $2,814 | $33,061 | $4,344 | $28,717 |
| 2021 | $2,896 | $34,013 | $4,469 | $29,544 |
| 2020 | $2,808 | $32,976 | $4,469 | $28,507 |
| 2019 | $2,763 | $32,976 | $4,469 | $28,507 |
| 2018 | $2,429 | $27,619 | $4,500 | $23,119 |
| 2017 | $2,113 | $27,619 | $4,500 | $23,119 |
| 2016 | $2,097 | $26,539 | $4,975 | $21,564 |
| 2015 | $2,080 | $26,540 | $4,980 | $21,560 |
| 2014 | $1,999 | $24,720 | $3,740 | $20,980 |
Agents Affiliated with this Home
-

Seller's Agent in 2020
Michael Nicholson
Home Savings Realty
(970) 691-8429
-
Louise Creager

Buyer's Agent in 2020
Louise Creager
RE/MAX
(970) 217-6843
2 in this area
80 Total Sales
-
J
Seller's Agent in 2013
Jann Demaske
Mtn Vista Real Estate Co., LLC
-
N
Buyer's Agent in 2013
Non-IRES Agent
CO_IRES
Map
Source: IRES MLS
MLS Number: 921836
APN: 96131-41-027
- 505 Coyote Trail Dr
- 532 San Juan Dr
- 7102 Crooked Arrow Ln
- 7126 Crooked Arrow Ln
- 7145 Brittany Dr
- 6802 Colony Hills Ln
- 7114 Brittany Dr
- 903 Snowy Plain Rd
- 709 Crown Ridge Ln Unit 1
- 828 Crooked Creek Way
- 6702 Desert Willow Way Unit 3
- 517 E Trilby Rd Unit 33
- 517 E Trilby Rd Unit 61
- 6609 Desert Willow Way Unit 1
- 117 Victoria Dr
- 120 Triangle Dr
- 6815 Antigua Dr Unit 78
- 6815 Antigua Dr Unit 76
- 801 Westbourn Ct
- 0 Antigua Dr
