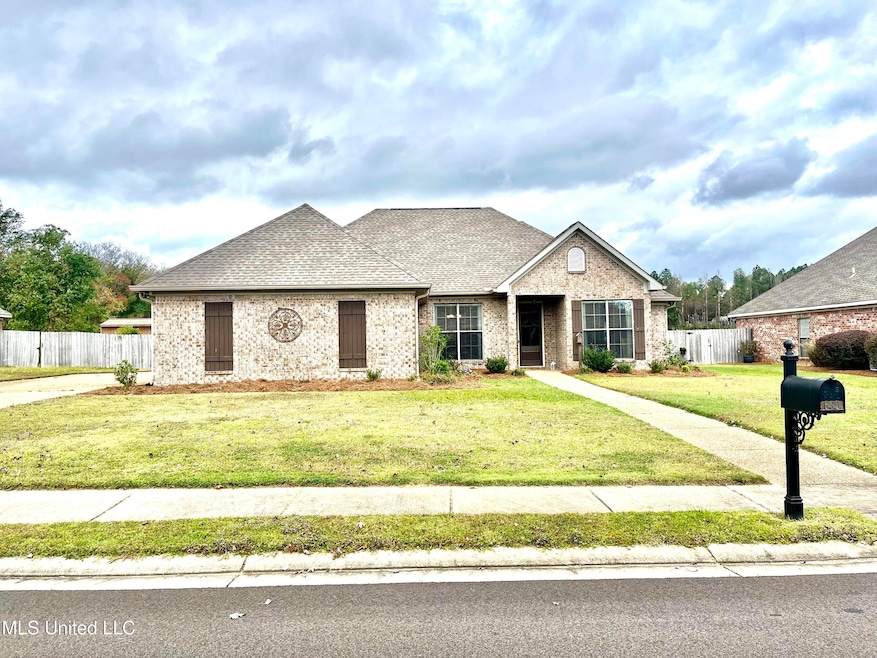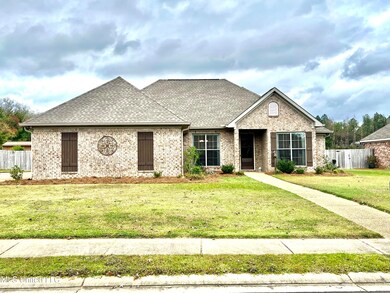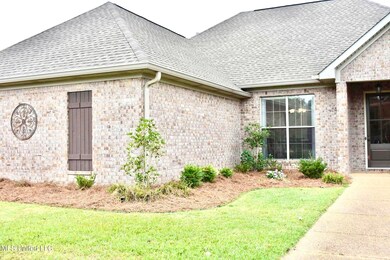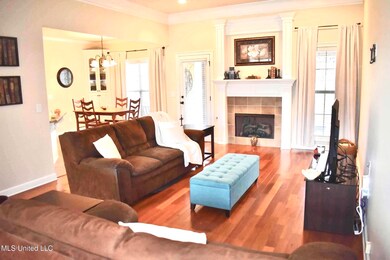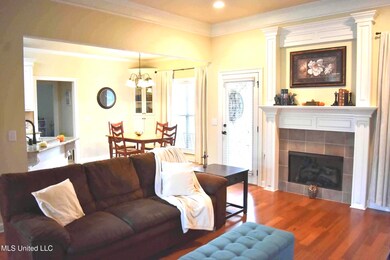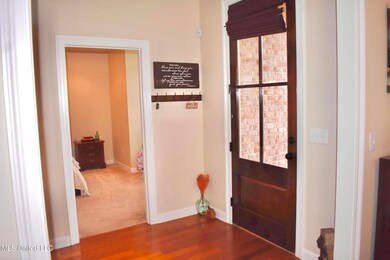
639 Tucker Crossing Brandon, MS 39042
Highlights
- Open Floorplan
- Multiple Fireplaces
- Wood Flooring
- Rouse Elementary School Rated A-
- Traditional Architecture
- High Ceiling
About This Home
As of December 2024Welcome home to this adorable 3 bedroom, 2 bath home in Towne Station of Brandon. The open floor plan offers plenty of space and natural light. The kitchen has a breakfast bar, eat-in breakfast area, built-ins for storage and display, plus granite counters and walk-in pantry! The primary suite has its own sitting area, bathroom with double vanities and separate tub and shower. Plus there is a great walk-in closet! All the bedrooms are ample in size and have great closets. Enjoy relaxing on the patio under the pergola - such a quiet space with no neighbors behind! The yard is fully fenced and has a storage building for even more storage options. Make your appointment now to see this lovely home before it's sold.
Last Agent to Sell the Property
McIntosh & Associates License #S51640 Listed on: 11/04/2024
Home Details
Home Type
- Single Family
Est. Annual Taxes
- $1,073
Year Built
- Built in 2010
Lot Details
- 0.26 Acre Lot
- Wood Fence
- Back Yard Fenced
HOA Fees
- $19 Monthly HOA Fees
Parking
- 2 Car Attached Garage
- Side Facing Garage
- Driveway
Home Design
- Traditional Architecture
- Brick Exterior Construction
- Slab Foundation
- Architectural Shingle Roof
Interior Spaces
- 1,736 Sq Ft Home
- 1-Story Property
- Open Floorplan
- Built-In Features
- Crown Molding
- High Ceiling
- Ceiling Fan
- Multiple Fireplaces
- Gas Log Fireplace
- Entrance Foyer
- Living Room with Fireplace
Kitchen
- Eat-In Kitchen
- Breakfast Bar
- Walk-In Pantry
- <<builtInRangeToken>>
- <<microwave>>
- Granite Countertops
- Disposal
Flooring
- Wood
- Carpet
- Tile
Bedrooms and Bathrooms
- 3 Bedrooms
- Walk-In Closet
- 2 Full Bathrooms
- Double Vanity
- Separate Shower
Outdoor Features
- Slab Porch or Patio
- Shed
- Pergola
- Rain Gutters
Schools
- Rouse Elementary School
- Brandon Middle School
- Brandon High School
Utilities
- Central Heating and Cooling System
- Heating System Uses Natural Gas
- Natural Gas Connected
Community Details
- Association fees include accounting/legal
- Towne Station Subdivision
- The community has rules related to covenants, conditions, and restrictions
Listing and Financial Details
- Assessor Parcel Number J08a-000002-01580
Ownership History
Purchase Details
Home Financials for this Owner
Home Financials are based on the most recent Mortgage that was taken out on this home.Purchase Details
Home Financials for this Owner
Home Financials are based on the most recent Mortgage that was taken out on this home.Purchase Details
Purchase Details
Similar Homes in Brandon, MS
Home Values in the Area
Average Home Value in this Area
Purchase History
| Date | Type | Sale Price | Title Company |
|---|---|---|---|
| Warranty Deed | -- | None Listed On Document | |
| Warranty Deed | -- | None Listed On Document | |
| Warranty Deed | -- | None Listed On Document | |
| Warranty Deed | -- | None Listed On Document | |
| Warranty Deed | -- | -- |
Mortgage History
| Date | Status | Loan Amount | Loan Type |
|---|---|---|---|
| Previous Owner | $224,000 | New Conventional |
Property History
| Date | Event | Price | Change | Sq Ft Price |
|---|---|---|---|---|
| 12/12/2024 12/12/24 | Sold | -- | -- | -- |
| 11/09/2024 11/09/24 | Pending | -- | -- | -- |
| 11/04/2024 11/04/24 | For Sale | $281,000 | +1.1% | $162 / Sq Ft |
| 09/01/2023 09/01/23 | Sold | -- | -- | -- |
| 08/05/2023 08/05/23 | Pending | -- | -- | -- |
| 08/04/2023 08/04/23 | For Sale | $278,000 | -- | $160 / Sq Ft |
Tax History Compared to Growth
Tax History
| Year | Tax Paid | Tax Assessment Tax Assessment Total Assessment is a certain percentage of the fair market value that is determined by local assessors to be the total taxable value of land and additions on the property. | Land | Improvement |
|---|---|---|---|---|
| 2024 | $2,122 | $18,559 | $0 | $0 |
| 2023 | $1,073 | $17,476 | $0 | $0 |
| 2022 | $1,060 | $17,476 | $0 | $0 |
| 2021 | $1,060 | $17,476 | $0 | $0 |
| 2020 | $1,060 | $17,476 | $0 | $0 |
| 2019 | $1,083 | $15,719 | $0 | $0 |
| 2018 | $1,067 | $15,719 | $0 | $0 |
| 2017 | $1,067 | $15,719 | $0 | $0 |
| 2016 | $959 | $15,439 | $0 | $0 |
| 2015 | $959 | $15,439 | $0 | $0 |
| 2014 | $942 | $15,439 | $0 | $0 |
| 2013 | $942 | $15,439 | $0 | $0 |
Agents Affiliated with this Home
-
Nicole Stegall

Seller's Agent in 2024
Nicole Stegall
McIntosh & Associates
(601) 607-7272
12 in this area
45 Total Sales
-
Wes Tankersley

Buyer's Agent in 2024
Wes Tankersley
eXp Realty
(601) 665-5220
4 in this area
90 Total Sales
-
Bailey Canada

Seller's Agent in 2023
Bailey Canada
Southern Homes Real Estate
(601) 622-6459
8 in this area
32 Total Sales
Map
Source: MLS United
MLS Number: 4095894
APN: J08A-000002-01580
- 633 Tucker Crossing
- 626 Tucker Crossing
- 420 Stoneybrook Dr
- 430 Stoneybrook Dr
- 308 Rollingwood Ave
- 810 Louis Wilson Dr
- 648 Westhill Rd
- 103 Bella Vista Dr
- 118 Rollingwood Dr
- 104 Belle Oak Dr
- 902 Belle Oak Cove
- 510 Belle Oak Place
- 111 Meadow Pointe Cove
- 0 Shiloh Rd Unit 4106044
- 515 Belle Oak Place
- 1112 Belle Oak Row
- 532 Busick Well Rd
- 215 Moss Valley Dr
- 107 Hyde Park Dr
- 867 Long Leaf Cir
