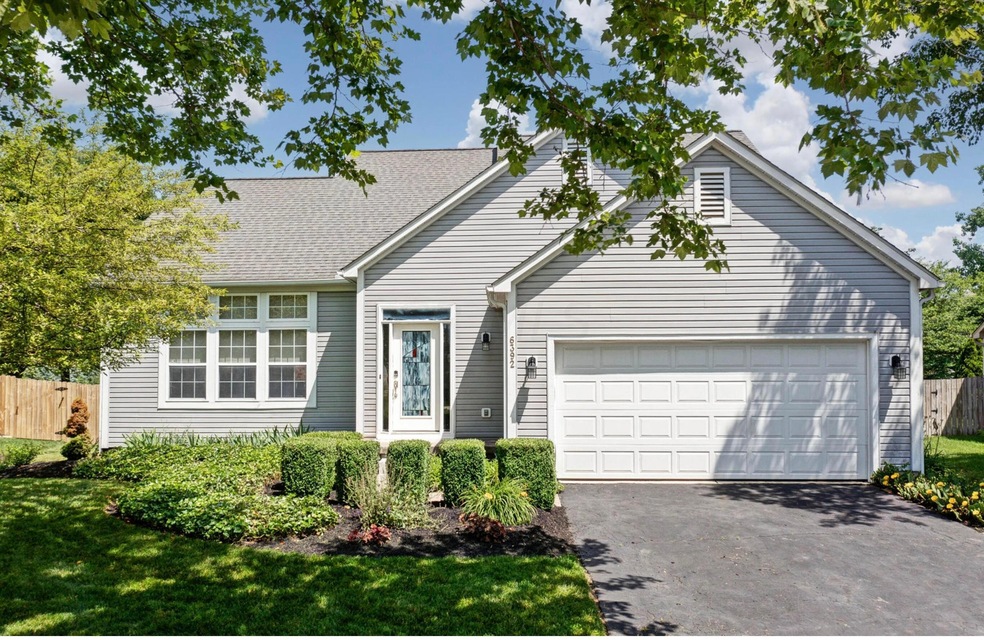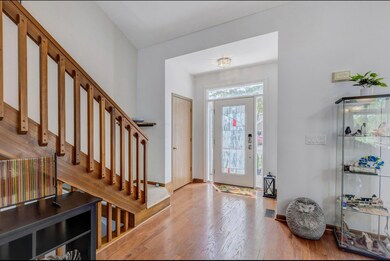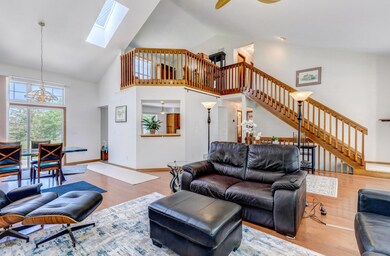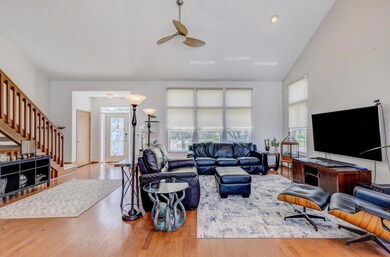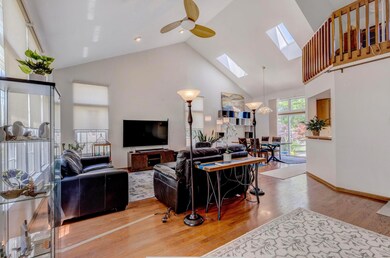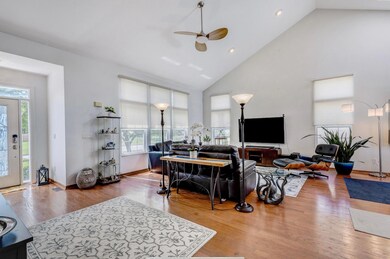
6392 Pinefield Dr Hilliard, OH 43026
Westbrooke NeighborhoodEstimated Value: $436,000 - $492,000
Highlights
- Water Views
- Loft
- 2 Car Attached Garage
- Main Floor Primary Bedroom
- Fenced Yard
- Patio
About This Home
As of August 2022Come and see this beautiful home! First floor master, bright, open floor plan that has a vaulted ceiling with sky lights. Living room, dining room and large kitchen perfect for entertaining. New custom, remote controlled, roller shades. New Berber carpet. Back yard has a large patio, shed and fenced in yard that looks out to water. 2 spacious bedrooms upstairs along with a loft area. First floor washer/dryer, new furnace and AC in '21. 2 car garage offers 220 hook up for an electric car. Finished basement, multiple wireless points through out the home. 50 gallon hot water tank and so much more!!
Last Agent to Sell the Property
Revolution Realty LLC License #2006001836 Listed on: 06/27/2022
Home Details
Home Type
- Single Family
Est. Annual Taxes
- $5,152
Year Built
- Built in 1997
Lot Details
- 0.28 Acre Lot
- Fenced Yard
HOA Fees
- $6 Monthly HOA Fees
Parking
- 2 Car Attached Garage
Home Design
- Block Foundation
- Vinyl Siding
Interior Spaces
- 1,995 Sq Ft Home
- 2-Story Property
- Insulated Windows
- Loft
- Vinyl Flooring
- Water Views
- Basement
- Recreation or Family Area in Basement
Kitchen
- Electric Range
- Dishwasher
Bedrooms and Bathrooms
- 3 Bedrooms | 1 Primary Bedroom on Main
- Garden Bath
Laundry
- Laundry on main level
- Electric Dryer Hookup
Outdoor Features
- Patio
- Shed
- Storage Shed
Utilities
- Forced Air Heating and Cooling System
- Heating System Uses Gas
- Gas Water Heater
Listing and Financial Details
- Assessor Parcel Number 010-238406
Community Details
Overview
- Association fees include snow removal
- Association Phone (614) 423-9742
- David Koscielak HOA
Recreation
- Snow Removal
Ownership History
Purchase Details
Home Financials for this Owner
Home Financials are based on the most recent Mortgage that was taken out on this home.Purchase Details
Similar Homes in Hilliard, OH
Home Values in the Area
Average Home Value in this Area
Purchase History
| Date | Buyer | Sale Price | Title Company |
|---|---|---|---|
| Book Sarah | $410,000 | Associates Title | |
| Keller Brian W | $169,900 | -- |
Mortgage History
| Date | Status | Borrower | Loan Amount |
|---|---|---|---|
| Open | Book Sarah | $375,250 | |
| Previous Owner | Keller Brian W | $35,000 | |
| Previous Owner | Keller Brian W | $125,000 | |
| Previous Owner | Keller Brian W | $128,850 |
Property History
| Date | Event | Price | Change | Sq Ft Price |
|---|---|---|---|---|
| 08/01/2022 08/01/22 | Sold | $410,000 | +5.2% | $206 / Sq Ft |
| 07/25/2022 07/25/22 | Pending | -- | -- | -- |
| 06/27/2022 06/27/22 | For Sale | $389,900 | 0.0% | $195 / Sq Ft |
| 06/27/2022 06/27/22 | Price Changed | $389,900 | 0.0% | $195 / Sq Ft |
| 06/20/2022 06/20/22 | For Sale | $389,900 | -- | $195 / Sq Ft |
Tax History Compared to Growth
Tax History
| Year | Tax Paid | Tax Assessment Tax Assessment Total Assessment is a certain percentage of the fair market value that is determined by local assessors to be the total taxable value of land and additions on the property. | Land | Improvement |
|---|---|---|---|---|
| 2024 | $6,214 | $138,460 | $49,280 | $89,180 |
| 2023 | $6,135 | $138,460 | $49,280 | $89,180 |
| 2022 | $5,143 | $99,160 | $19,670 | $79,490 |
| 2021 | $5,152 | $99,160 | $19,670 | $79,490 |
| 2020 | $5,159 | $99,160 | $19,670 | $79,490 |
| 2019 | $4,801 | $79,140 | $15,720 | $63,420 |
| 2018 | $4,492 | $79,140 | $15,720 | $63,420 |
| 2017 | $4,798 | $79,140 | $15,720 | $63,420 |
| 2016 | $4,619 | $69,730 | $16,700 | $53,030 |
| 2015 | $4,193 | $69,730 | $16,700 | $53,030 |
| 2014 | $4,203 | $69,730 | $16,700 | $53,030 |
| 2013 | $1,974 | $66,395 | $15,890 | $50,505 |
Agents Affiliated with this Home
-
Eva Castaneda

Seller's Agent in 2022
Eva Castaneda
Revolution Realty LLC
(614) 216-5957
2 in this area
8 Total Sales
-
Racquel Ludaway

Buyer's Agent in 2022
Racquel Ludaway
Keller Williams Consultants
(614) 681-8395
3 in this area
202 Total Sales
Map
Source: Columbus and Central Ohio Regional MLS
MLS Number: 222021831
APN: 010-238406
- 3027 Landen Farm Rd W
- 2878 Quailview Ln
- 2725 Westrock Dr
- 6008 MacNabb Ct
- 3161 Cassey St
- 5952 Hampton Corners S
- 2643 Westrock Dr
- 6134 Glade Run Rd
- 3201 Cassey St
- 3209 Cassey St
- 2603 Westrock Dr
- 3308 Vinton Park Place
- 2733 Sycamore Trace
- 2744 Brittany Oaks Blvd
- 6756 Lakeside Place
- 6781 Lakeside Place
- 2573 Sycamore
- 6899 Woodedge Ln
- 5706 Turner Ln
- 6891 Woodedge Ln
- 6392 Pinefield Dr
- 6384 Pinefield Dr
- 6408 Pinefield Dr
- 6376 Pinefield Dr
- 6151 Joneswood Dr
- 6368 Pinefield Dr
- 6416 Pinefield Dr
- 2993 Hemlock Edge Dr
- 6393 Pinefield Dr
- 6401 Pinefield Dr
- 6385 Pinefield Dr
- 6360 Pinefield Dr
- 6409 Pinefield Dr
- 6424 Pinefield Dr
- 6143 Joneswood Dr
- 6417 Pinefield Dr
- 6425 Pinefield Dr
- 3001 Hemlock Edge Dr
- 6352 Pinefield Dr
- 6369 Pinefield Dr
