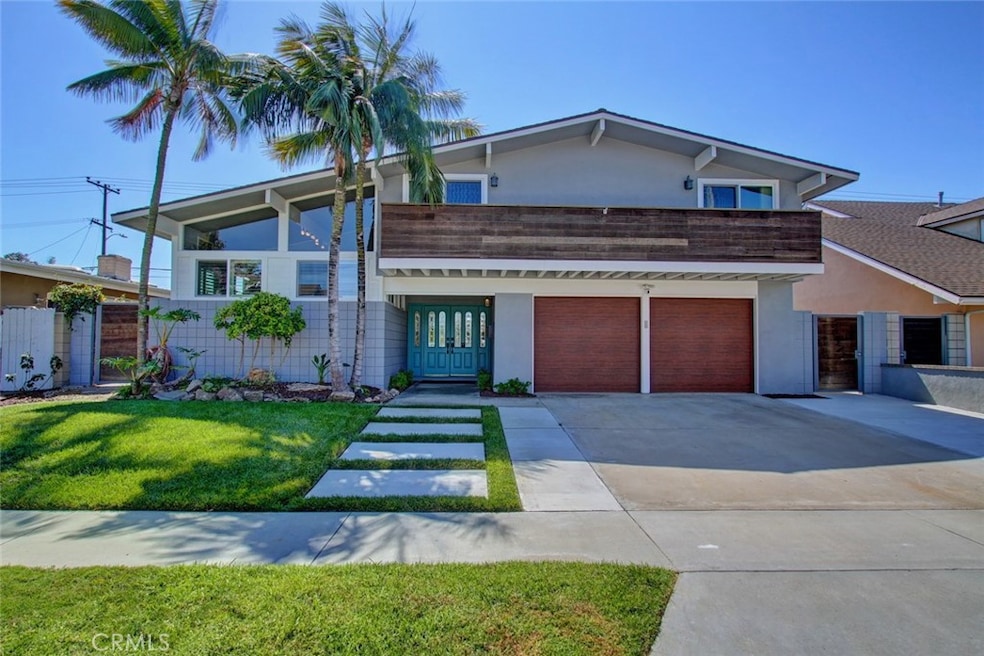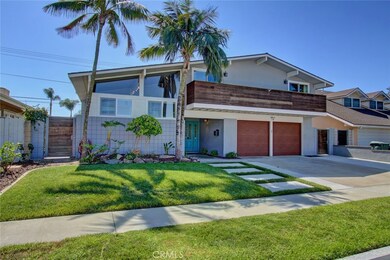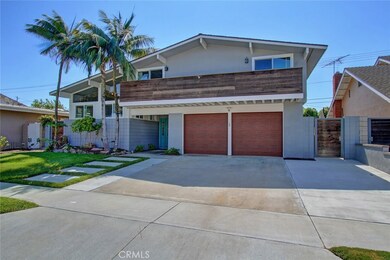
6392 Santa Ynez Dr Huntington Beach, CA 92647
Highlights
- Pebble Pool Finish
- Updated Kitchen
- Wood Flooring
- Mesa View Middle School Rated A
- Cathedral Ceiling
- Main Floor Primary Bedroom
About This Home
As of December 2022Striking Sol Vista "Mid-Century Modern" pool home will impress and WOW with its beautiful upgrades and updated yard with pool! You will fall in love with the gorgeous open-concept kitchen w/white shaker cabinetry, quartz island & counters, glass tile backsplash, and GE stainless steel appliances! Architecturally, this open flowing plan has walls of windows, vaulted ceilings and light-filled rooms making a perfect backdrop for entertaining! The two offices in addition to the four bedrooms offers great flexibility. Throughout the home are quality upgrades including an impressive main floor master suite with Zen-inspired bathroom w/dual vanities; walk-in shower w/Kohler fixtures, and customized walk-in closet! The powder and secondary baths are also upgraded with quality finishes. Other upgrades include updated flooring, baseboards, scraped ceilings, recessed lighting & custom lighting fixtures, contemporary ceiling fans; and newer: central air conditioning and ducting, water heater, paint, pool, decking & equipment, added firepit and BBQ, garage doors and dual pane windows through most of house! This home's designer curb appeal pops with the Brazilian hardwood deck railing and garage doors against the stylish paint colors. The extra wide driveway is perfect for your RV or boat! Make this upgraded, move-in ready beauty your next home!
Last Agent to Sell the Property
Seven Gables Real Estate License #00933307 Listed on: 09/28/2022

Home Details
Home Type
- Single Family
Est. Annual Taxes
- $15,116
Year Built
- Built in 1968
Lot Details
- 6,000 Sq Ft Lot
- Landscaped
- Level Lot
- Sprinkler System
- Lawn
Parking
- 2 Car Direct Access Garage
- Parking Available
- Workshop in Garage
- Front Facing Garage
- Two Garage Doors
- Driveway
- RV Potential
Home Design
- Raised Foundation
- Copper Plumbing
- Stucco
Interior Spaces
- 2,260 Sq Ft Home
- 2-Story Property
- Beamed Ceilings
- Cathedral Ceiling
- Ceiling Fan
- Recessed Lighting
- Double Pane Windows
- Entryway
- Family Room Off Kitchen
- Living Room with Fireplace
- L-Shaped Dining Room
- Home Office
- Park or Greenbelt Views
Kitchen
- Updated Kitchen
- Open to Family Room
- Breakfast Bar
- Double Oven
- Gas Cooktop
- Microwave
- Dishwasher
- Kitchen Island
- Quartz Countertops
- Self-Closing Drawers and Cabinet Doors
Flooring
- Wood
- Tile
Bedrooms and Bathrooms
- 4 Bedrooms | 1 Primary Bedroom on Main
- Walk-In Closet
- Bathroom on Main Level
- Dual Vanity Sinks in Primary Bathroom
- Bathtub with Shower
- Walk-in Shower
- Exhaust Fan In Bathroom
Laundry
- Laundry Room
- Laundry in Garage
Home Security
- Carbon Monoxide Detectors
- Fire and Smoke Detector
Pool
- Pebble Pool Finish
- Filtered Pool
- Heated Spa
- In Ground Spa
- Gas Heated Pool
- Pool Tile
Outdoor Features
- Exterior Lighting
- Rain Gutters
Location
- Suburban Location
Utilities
- Central Heating and Cooling System
- Cable TV Available
Community Details
- No Home Owners Association
- Sol Vista Subdivision
Listing and Financial Details
- Tax Lot 18
- Tax Tract Number 5601
- Assessor Parcel Number 11034402
- $363 per year additional tax assessments
Ownership History
Purchase Details
Home Financials for this Owner
Home Financials are based on the most recent Mortgage that was taken out on this home.Purchase Details
Home Financials for this Owner
Home Financials are based on the most recent Mortgage that was taken out on this home.Purchase Details
Home Financials for this Owner
Home Financials are based on the most recent Mortgage that was taken out on this home.Purchase Details
Purchase Details
Home Financials for this Owner
Home Financials are based on the most recent Mortgage that was taken out on this home.Purchase Details
Purchase Details
Similar Homes in the area
Home Values in the Area
Average Home Value in this Area
Purchase History
| Date | Type | Sale Price | Title Company |
|---|---|---|---|
| Grant Deed | $1,325,000 | First American Title | |
| Grant Deed | $995,000 | Lawyers Title | |
| Interfamily Deed Transfer | -- | Nextitle | |
| Interfamily Deed Transfer | -- | Accommodation | |
| Grant Deed | $590,000 | Lawyers Title | |
| Interfamily Deed Transfer | -- | North American Title Company | |
| Interfamily Deed Transfer | -- | North American Title Company | |
| Interfamily Deed Transfer | -- | North American Title Company | |
| Quit Claim Deed | -- | -- |
Mortgage History
| Date | Status | Loan Amount | Loan Type |
|---|---|---|---|
| Open | $1,060,000 | New Conventional | |
| Previous Owner | $606,230 | VA | |
| Previous Owner | $611,878 | VA | |
| Previous Owner | $555,500 | FHA | |
| Previous Owner | $100,000 | Credit Line Revolving | |
| Previous Owner | $110,000 | Unknown | |
| Previous Owner | $135,000 | Credit Line Revolving |
Property History
| Date | Event | Price | Change | Sq Ft Price |
|---|---|---|---|---|
| 12/06/2022 12/06/22 | Sold | $1,325,000 | -2.5% | $586 / Sq Ft |
| 11/01/2022 11/01/22 | Pending | -- | -- | -- |
| 10/07/2022 10/07/22 | For Sale | $1,359,000 | +2.6% | $601 / Sq Ft |
| 10/06/2022 10/06/22 | Off Market | $1,325,000 | -- | -- |
| 09/28/2022 09/28/22 | For Sale | $1,359,000 | +36.6% | $601 / Sq Ft |
| 12/24/2019 12/24/19 | Sold | $995,000 | 0.0% | $472 / Sq Ft |
| 11/24/2019 11/24/19 | Pending | -- | -- | -- |
| 11/23/2019 11/23/19 | Off Market | $995,000 | -- | -- |
| 11/21/2019 11/21/19 | For Sale | $979,000 | -- | $465 / Sq Ft |
Tax History Compared to Growth
Tax History
| Year | Tax Paid | Tax Assessment Tax Assessment Total Assessment is a certain percentage of the fair market value that is determined by local assessors to be the total taxable value of land and additions on the property. | Land | Improvement |
|---|---|---|---|---|
| 2024 | $15,116 | $1,351,500 | $1,183,585 | $167,915 |
| 2023 | $14,793 | $1,325,000 | $1,160,377 | $164,623 |
| 2022 | $11,637 | $1,025,414 | $864,047 | $161,367 |
| 2021 | $11,424 | $1,005,308 | $847,105 | $158,203 |
| 2020 | $11,296 | $995,000 | $838,419 | $156,581 |
| 2019 | $7,671 | $664,329 | $508,870 | $155,459 |
| 2018 | $7,499 | $651,303 | $498,892 | $152,411 |
| 2017 | $7,380 | $638,533 | $489,110 | $149,423 |
| 2016 | $7,076 | $626,013 | $479,519 | $146,494 |
| 2015 | $6,969 | $616,610 | $472,316 | $144,294 |
| 2014 | $6,757 | $604,532 | $463,064 | $141,468 |
Agents Affiliated with this Home
-
Chris Bowman

Seller's Agent in 2022
Chris Bowman
Seven Gables Real Estate
(714) 458-5653
22 Total Sales
-
Brian Genovese

Buyer's Agent in 2022
Brian Genovese
Good Harbor Real Estate
(714) 696-9223
5 Total Sales
-
Adam Rodell

Seller's Agent in 2019
Adam Rodell
RE/MAX
(714) 747-2117
134 Total Sales
Map
Source: California Regional Multiple Listing Service (CRMLS)
MLS Number: OC22208486
APN: 110-344-02
- 17401 Madera Ln
- 17632 Prescott Ln
- 17751 Prescott Ln
- 6600 Warner Ave Unit 121
- 6600 Warner Ave Unit 144
- 6600 Warner Ave Unit 179
- 6600 Warner Ave Unit 147
- 6600 Warner Ave Unit 142
- 6600 Warner Ave Unit 193
- 6852 Vista Del Sol Dr
- 6772 Rook Dr
- 6051 Summerdale Dr
- 6301 Warner Ave Unit 40
- 6301 Warner Ave Unit 88
- 5852 Raphael Dr
- 6241 Warner Ave Unit 120
- 16892 Limelight Cir Unit B
- 6672 Marilyn Dr
- 6112 Shields Dr
- 7422 Warner Ave






