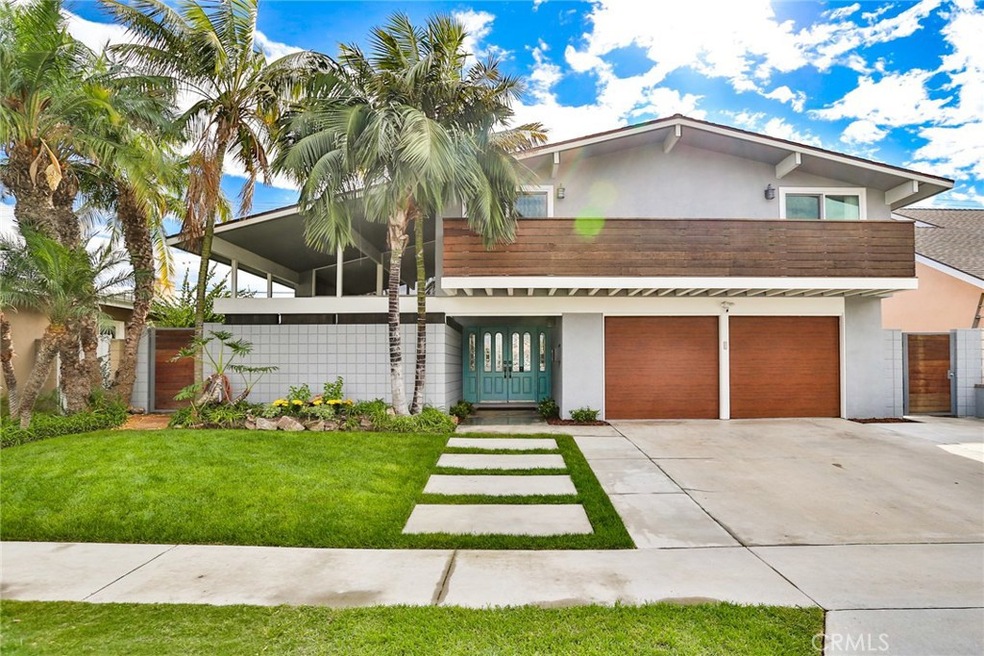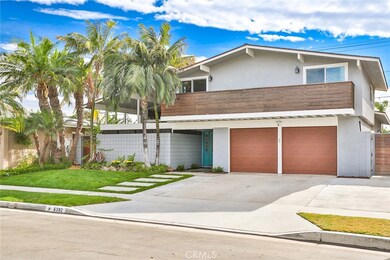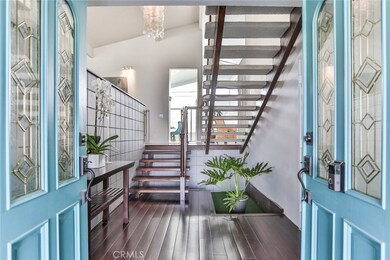
6392 Santa Ynez Dr Huntington Beach, CA 92647
Highlights
- In Ground Spa
- RV Access or Parking
- Open Floorplan
- Mesa View Middle School Rated A
- Primary Bedroom Suite
- Midcentury Modern Architecture
About This Home
As of December 2022WOW!!! This dramatic "Mid-Century Modern" Sol Vista pool home shows very emotionally and is located in one of the most sought after neighborhoods in Huntington Beach near Central Park! You will fall in love with the amazing windows, vaulted ceilings, and light-filled open flowing floor plan! This home offers incredible "indoor meets outdoor" living spaces that make this a true entertainer's dream home! The caring Owners have added many quality touches and upgrades including a gorgeous open-concept kitchen w/white shaker cabinetry, quartz island & counters, glass tile backsplash, and GE stainless steel appliances! Incredible main floor master suite offers plenty of room for all your large furniture, zen inspired on-suite bathroom w/dual vanities + one-of-a kind walk-in shower w/Kohler fixtures, and walk-in closet! Additional upgrades include elegant wood flooring, new patterned carpeting & baseboards, scraped ceilings, recessed lighting & custom lighting fixtures, contemporary ceiling fans w/remotes, central air conditioning w/newer ducting, new water heater, new exterior & interior paint, and full copper plumbing! This home's designer curb appeal offers a new grass lawn w/automatic sprinklers, custom steel side gates, Ring security floodlight w/camera & complete LED sensor light system, Brazilian hardwood deck railing & perimeter fencing, rear patio w/Trex decking, new garage doors, and extra wide driveway perfect for your RV or boat! This is the home you've been waiting for!
Last Agent to Sell the Property
RE/MAX Select One License #01238787 Listed on: 11/21/2019

Home Details
Home Type
- Single Family
Est. Annual Taxes
- $15,116
Year Built
- Built in 1968 | Remodeled
Lot Details
- 6,000 Sq Ft Lot
- Front Yard Sprinklers
Parking
- 2 Car Direct Access Garage
- Oversized Parking
- Parking Available
- Garage Door Opener
- Driveway
- RV Access or Parking
Home Design
- Midcentury Modern Architecture
- Split Level Home
- Combination Foundation
- Raised Foundation
- Slab Foundation
- Interior Block Wall
- Composition Roof
Interior Spaces
- 2,106 Sq Ft Home
- 2-Story Property
- Open Floorplan
- Beamed Ceilings
- Cathedral Ceiling
- Ceiling Fan
- Recessed Lighting
- Formal Entry
- Separate Family Room
- Living Room with Fireplace
- Living Room with Attached Deck
- Neighborhood Views
Flooring
- Bamboo
- Carpet
Bedrooms and Bathrooms
- 4 Bedrooms | 1 Primary Bedroom on Main
- Primary Bedroom Suite
- Walk-In Closet
- Remodeled Bathroom
- Makeup or Vanity Space
- Dual Vanity Sinks in Primary Bathroom
- Low Flow Toliet
- Walk-in Shower
Laundry
- Laundry Room
- Laundry in Garage
- Gas Dryer Hookup
Home Security
- Carbon Monoxide Detectors
- Fire and Smoke Detector
- Termite Clearance
Pool
- In Ground Spa
- Gunite Pool
Outdoor Features
- Open Patio
- Exterior Lighting
- Shed
- Rear Porch
Location
- Property is near a park
Utilities
- Forced Air Heating and Cooling System
- Cable TV Available
Community Details
- No Home Owners Association
Listing and Financial Details
- Tax Lot 18
- Tax Tract Number 5601
- Assessor Parcel Number 11034402
Ownership History
Purchase Details
Home Financials for this Owner
Home Financials are based on the most recent Mortgage that was taken out on this home.Purchase Details
Home Financials for this Owner
Home Financials are based on the most recent Mortgage that was taken out on this home.Purchase Details
Home Financials for this Owner
Home Financials are based on the most recent Mortgage that was taken out on this home.Purchase Details
Purchase Details
Home Financials for this Owner
Home Financials are based on the most recent Mortgage that was taken out on this home.Purchase Details
Purchase Details
Similar Homes in Huntington Beach, CA
Home Values in the Area
Average Home Value in this Area
Purchase History
| Date | Type | Sale Price | Title Company |
|---|---|---|---|
| Grant Deed | $1,325,000 | First American Title | |
| Grant Deed | $995,000 | Lawyers Title | |
| Interfamily Deed Transfer | -- | Nextitle | |
| Interfamily Deed Transfer | -- | Accommodation | |
| Grant Deed | $590,000 | Lawyers Title | |
| Interfamily Deed Transfer | -- | North American Title Company | |
| Interfamily Deed Transfer | -- | North American Title Company | |
| Interfamily Deed Transfer | -- | North American Title Company | |
| Quit Claim Deed | -- | -- |
Mortgage History
| Date | Status | Loan Amount | Loan Type |
|---|---|---|---|
| Open | $1,060,000 | New Conventional | |
| Previous Owner | $606,230 | VA | |
| Previous Owner | $611,878 | VA | |
| Previous Owner | $555,500 | FHA | |
| Previous Owner | $100,000 | Credit Line Revolving | |
| Previous Owner | $110,000 | Unknown | |
| Previous Owner | $135,000 | Credit Line Revolving |
Property History
| Date | Event | Price | Change | Sq Ft Price |
|---|---|---|---|---|
| 12/06/2022 12/06/22 | Sold | $1,325,000 | -2.5% | $586 / Sq Ft |
| 11/01/2022 11/01/22 | Pending | -- | -- | -- |
| 10/07/2022 10/07/22 | For Sale | $1,359,000 | +2.6% | $601 / Sq Ft |
| 10/06/2022 10/06/22 | Off Market | $1,325,000 | -- | -- |
| 09/28/2022 09/28/22 | For Sale | $1,359,000 | +36.6% | $601 / Sq Ft |
| 12/24/2019 12/24/19 | Sold | $995,000 | 0.0% | $472 / Sq Ft |
| 11/24/2019 11/24/19 | Pending | -- | -- | -- |
| 11/23/2019 11/23/19 | Off Market | $995,000 | -- | -- |
| 11/21/2019 11/21/19 | For Sale | $979,000 | -- | $465 / Sq Ft |
Tax History Compared to Growth
Tax History
| Year | Tax Paid | Tax Assessment Tax Assessment Total Assessment is a certain percentage of the fair market value that is determined by local assessors to be the total taxable value of land and additions on the property. | Land | Improvement |
|---|---|---|---|---|
| 2024 | $15,116 | $1,351,500 | $1,183,585 | $167,915 |
| 2023 | $14,793 | $1,325,000 | $1,160,377 | $164,623 |
| 2022 | $11,637 | $1,025,414 | $864,047 | $161,367 |
| 2021 | $11,424 | $1,005,308 | $847,105 | $158,203 |
| 2020 | $11,296 | $995,000 | $838,419 | $156,581 |
| 2019 | $7,671 | $664,329 | $508,870 | $155,459 |
| 2018 | $7,499 | $651,303 | $498,892 | $152,411 |
| 2017 | $7,380 | $638,533 | $489,110 | $149,423 |
| 2016 | $7,076 | $626,013 | $479,519 | $146,494 |
| 2015 | $6,969 | $616,610 | $472,316 | $144,294 |
| 2014 | $6,757 | $604,532 | $463,064 | $141,468 |
Agents Affiliated with this Home
-
Chris Bowman

Seller's Agent in 2022
Chris Bowman
Seven Gables Real Estate
(714) 458-5653
21 Total Sales
-
Brian Genovese

Buyer's Agent in 2022
Brian Genovese
Good Harbor Real Estate
(714) 696-9223
5 Total Sales
-
Adam Rodell

Seller's Agent in 2019
Adam Rodell
RE/MAX
(714) 747-2117
133 Total Sales
Map
Source: California Regional Multiple Listing Service (CRMLS)
MLS Number: OC19268399
APN: 110-344-02
- 17401 Madera Ln
- 17632 Prescott Ln
- 6600 Warner Ave Unit 121
- 6600 Warner Ave Unit 144
- 6600 Warner Ave Unit 179
- 6600 Warner Ave Unit 147
- 6600 Warner Ave Unit 142
- 6600 Warner Ave Unit 193
- 17882 Hallcroft Ln
- 6852 Vista Del Sol Dr
- 6772 Rook Dr
- 17342 Almelo Ln
- 6051 Summerdale Dr
- 6301 Warner Ave Unit 40
- 6301 Warner Ave Unit 88
- 5852 Raphael Dr
- 6241 Warner Ave Unit 120
- 16892 Limelight Cir Unit B
- 6672 Marilyn Dr
- 6112 Shields Dr






