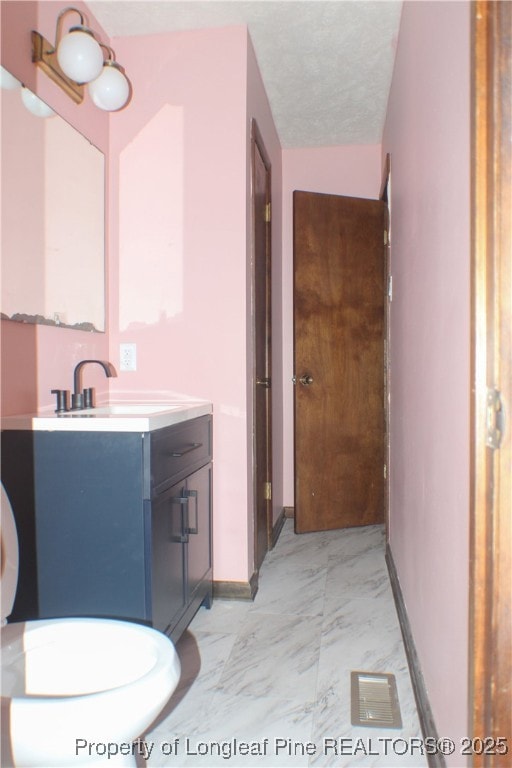6398 Hawfield Dr Fayetteville, NC 28303
Westover Neighborhood
3
Beds
2.5
Baths
1,176
Sq Ft
0.31
Acres
Highlights
- Cathedral Ceiling
- Corner Lot
- Formal Dining Room
- Main Floor Primary Bedroom
- No HOA
- Fenced Yard
About This Home
Located just minutes from Fort Bragg, this beautifully maintained home features 3 spacious bedrooms, 2 full bathrooms, a modern updated kitchen, and a fully fenced yard—perfect for pets, play, or entertaining. Situated on a desirable corner lot, it offers added privacy and curb appeal. Don’t miss this move-in-ready gem in a convenient, sought-after location!
Home Details
Home Type
- Single Family
Est. Annual Taxes
- $1,902
Year Built
- Built in 1982
Lot Details
- 0.31 Acre Lot
- Fenced Yard
- Fenced
- Corner Lot
- Property is in good condition
Parking
- 1 Car Attached Garage
Home Design
- Composite Building Materials
Interior Spaces
- 1,176 Sq Ft Home
- 2-Story Property
- Cathedral Ceiling
- Ceiling Fan
- Fireplace Features Masonry
- Formal Dining Room
- Range
- Washer and Dryer Hookup
Flooring
- Carpet
- Luxury Vinyl Plank Tile
Bedrooms and Bathrooms
- 3 Bedrooms
- Primary Bedroom on Main
Schools
- Westover Middle School
- Westover Senior High School
Additional Features
- Patio
- Central Air
Listing and Financial Details
- Security Deposit $1,800
- Property Available on 7/16/25
- Assessor Parcel Number 0409-10-0983
Community Details
Overview
- No Home Owners Association
- Summerhill7 Subdivision
Pet Policy
- Pets Allowed
Map
Source: Longleaf Pine REALTORS®
MLS Number: 747039
APN: 0409-10-0983-NAD
Nearby Homes
- 704 Windy Hill Cir
- 1272 Bromley Dr
- 1429 Bozeman Loop
- 7125 Ashwood Cir
- 324 Roundtree Dr
- 401 Southwick Dr
- 848 Danish Dr
- 823 Applewood Ln
- 827 Applewood Ln
- 941 Applewood Ln
- 927 Applewood Ln
- 303 Cartwright Dr
- 5444 Wichita Dr
- 6445 Independence Place Dr
- 7520 E Netherland
- 6512 Kemper Ct
- 3050 Plantation Garden Blvd
- 278 Crabapple Cir Unit 58
- 136 Brocton Dr
- 7571 Faraday Place







