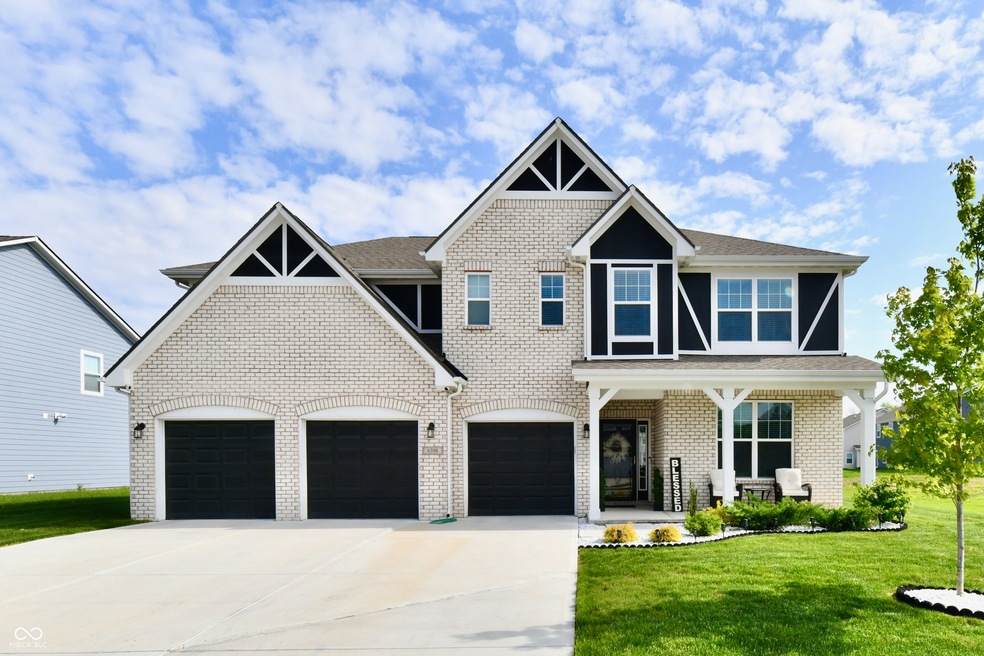
6398 Marden Trail Brownsburg, IN 46112
Highlights
- Traditional Architecture
- Great Room with Fireplace
- Covered Patio or Porch
- Cardinal Elementary School Rated A+
- Neighborhood Views
- 3 Car Attached Garage
About This Home
As of July 2025This expansive home offers over 3,400 sq. ft. of living space, featuring 5 bedrooms, 2.5 bathrooms, and a 3-car garage. The main floor includes a guest room and showcases luxury vinyl plank flooring throughout, along with an open-concept design highlighted by a breathtaking two-story great room with soaring ceilings. The upgraded kitchen is a chef's dream, complete with staggered cabinets, quartz countertops, and stainless-steel appliances.On the upper level, you'll find a convenient laundry room, a spacious loft perfect for entertaining, and opulent bathrooms equipped with oversized walk-in tile showers. Each bedroom comes with its own walk-in closet, providing plenty of storage. This home is upgraded with a tankless water heater, an irrigation system, and a water softener, as well as a patio enhanced from the standard 12x12 to 20x15, a security system featuring window sensors and 3 cameras, full house blinds, and a washer and dryer. Additional features include an extended driveway. Home comes with some original warranties still in place and a one year warranty paid by sellers. Home is in the highly sought after Brownsburg Schools with quick access to shopping.
Last Agent to Sell the Property
Carpenter, REALTORS® Brokerage Email: mowen@callcarpenter.com License #RB19000952 Listed on: 05/09/2025

Home Details
Home Type
- Single Family
Est. Annual Taxes
- $4,628
Year Built
- Built in 2023
HOA Fees
- $42 Monthly HOA Fees
Parking
- 3 Car Attached Garage
Home Design
- Traditional Architecture
- Brick Exterior Construction
- Slab Foundation
- Cement Siding
Interior Spaces
- 2-Story Property
- Woodwork
- Fireplace With Gas Starter
- Entrance Foyer
- Great Room with Fireplace
- Neighborhood Views
- Attic Access Panel
- Fire and Smoke Detector
Kitchen
- Eat-In Kitchen
- Electric Oven
- Microwave
- Dishwasher
- Kitchen Island
- Disposal
Flooring
- Carpet
- Vinyl Plank
Bedrooms and Bathrooms
- 5 Bedrooms
- In-Law or Guest Suite
Laundry
- Laundry on upper level
- Dryer
- Washer
Schools
- Cardinal Elementary School
Utilities
- Forced Air Heating System
- Electric Water Heater
Additional Features
- Covered Patio or Porch
- 0.3 Acre Lot
Community Details
- Association fees include maintenance
- Association Phone (317) 262-4989
- Phillips Manor Subdivision
- Property managed by PMI Meridian
Listing and Financial Details
- Tax Lot 75
- Assessor Parcel Number 320703310011000016
- Seller Concessions Offered
Ownership History
Purchase Details
Home Financials for this Owner
Home Financials are based on the most recent Mortgage that was taken out on this home.Similar Homes in Brownsburg, IN
Home Values in the Area
Average Home Value in this Area
Purchase History
| Date | Type | Sale Price | Title Company |
|---|---|---|---|
| Warranty Deed | -- | None Listed On Document |
Mortgage History
| Date | Status | Loan Amount | Loan Type |
|---|---|---|---|
| Open | $489,250 | New Conventional |
Property History
| Date | Event | Price | Change | Sq Ft Price |
|---|---|---|---|---|
| 07/01/2025 07/01/25 | Sold | $515,000 | 0.0% | $151 / Sq Ft |
| 06/05/2025 06/05/25 | Pending | -- | -- | -- |
| 05/09/2025 05/09/25 | For Sale | $515,000 | +5.1% | $151 / Sq Ft |
| 01/13/2023 01/13/23 | Sold | $489,995 | 0.0% | $145 / Sq Ft |
| 12/12/2022 12/12/22 | Pending | -- | -- | -- |
| 11/15/2022 11/15/22 | Price Changed | $489,995 | -2.0% | $145 / Sq Ft |
| 11/07/2022 11/07/22 | For Sale | $499,995 | -- | $148 / Sq Ft |
Tax History Compared to Growth
Tax History
| Year | Tax Paid | Tax Assessment Tax Assessment Total Assessment is a certain percentage of the fair market value that is determined by local assessors to be the total taxable value of land and additions on the property. | Land | Improvement |
|---|---|---|---|---|
| 2024 | $4,627 | $457,700 | $78,800 | $378,900 |
| 2023 | $2,135 | $208,500 | $63,000 | $145,500 |
Agents Affiliated with this Home
-

Seller's Agent in 2025
Melody Owen
Carpenter, REALTORS®
(317) 437-8336
23 in this area
96 Total Sales
-

Buyer's Agent in 2025
Kristy Huntwork
Vision One Real Estate
(317) 581-5662
2 in this area
95 Total Sales
-
R
Seller's Agent in 2023
Rachel Schaller
Dropped Members
-

Buyer's Agent in 2023
Kerri Sarver
F.C. Tucker Company
3 in this area
58 Total Sales
Map
Source: MIBOR Broker Listing Cooperative®
MLS Number: 22036201
APN: 32-07-03-310-011.000-016
- 10848 Sablecliff Way
- 10768 Boulder Ridge Dr
- 7101 Oak Trace Ln
- 6762 Brentwood Ct
- 10810 Arendale Dr
- 7978 Park Meadows Dr
- 7611 Prairie Fire Ct
- 7695 Burns Dr
- 7242 Barrett Dr
- 7239 Barrett Dr
- 7215 Barrett Dr
- 8390 E County Road 725 N
- 7089 Symphony Dr
- 7026 Barrett Dr
- 7158 Sugar Maple Ln
- 1327 Blue Ridge Ln
- 7935 N County Road 650 E
- 1284 Summer Ridge Ln
- 1280 Summer Ridge Ln
- 8362 N County Road 650 E






