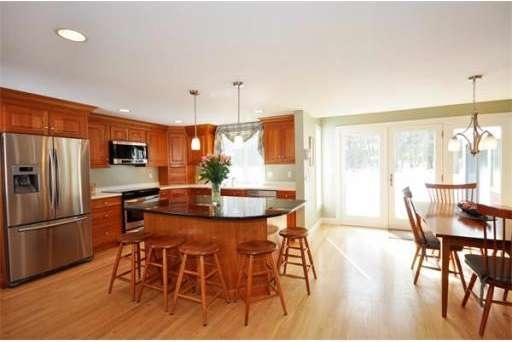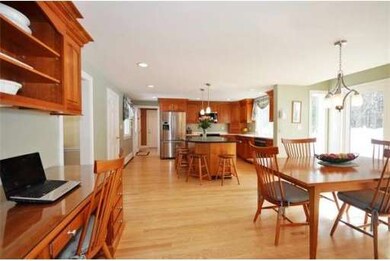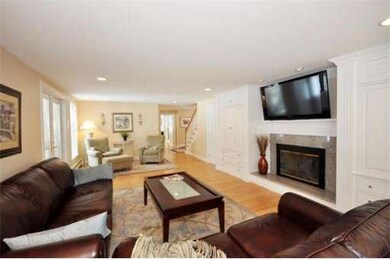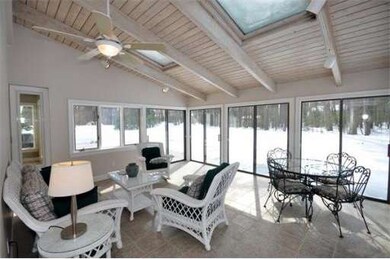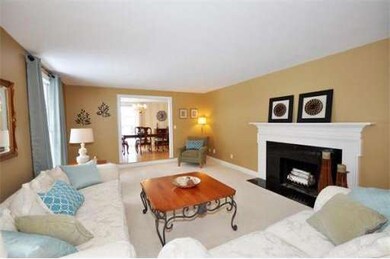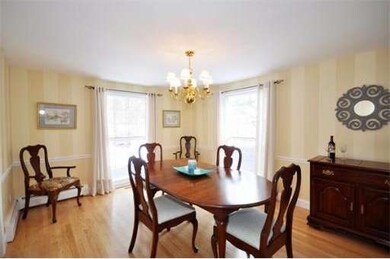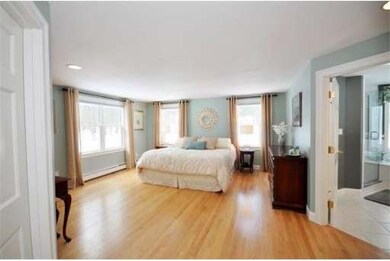
About This Home
As of November 2018THIS IS THE ONE YOU'VE BEEN LOOKING FOR! 64 CHARTER ROAD is an inspired take on the CLASSIC NEW ENGLAND CAPE, blissfully blending it's CLASSIC STYLE with considerations for LUXURIOUS COMFORT taken at the home's every turn!! Sited on an EXPANSIVE, WOODED PARCEL with plentiful PARK-LIKE GROUNDS and a circular drive! The SPACIOUS KITCHEN is just steps from the oversized mud room and 3 CAR garage. A LARGE KITCHEN ISLAND SEATS FIVE and GLASS DOORS open onto the back deck from the INFORMAL DINING AREA. A SPRAWLING FAMILY ROOM offers access to the oversized & TILED THREE-SEASON SKY-LIT sunroom. The master bedroom exhibits the home's BEAUTIFUL HARDWOOD FLOORING & well placed and proportioned windows highlight the privacy only this house offers. THE SECOND FLOOR offers THREE WELL PROPORTIONED BEDROOMS AND A HOME OFFICE PLUS A PRIVATE PLAYROOM! EXPANSION POTENTIAL EXISTS ABOVE THE GARAGE! ALL THIS JUSTS STEPS AWAY FROM THE SCHOOLS AND CLOSE TO THE COMMUTER RAIL!
Home Details
Home Type
Single Family
Est. Annual Taxes
$21,630
Year Built
1978
Lot Details
0
Listing Details
- Lot Description: Wooded, Level
- Special Features: None
- Property Sub Type: Detached
- Year Built: 1978
Interior Features
- Has Basement: Yes
- Fireplaces: 2
- Primary Bathroom: Yes
- Number of Rooms: 11
- Amenities: Public Transportation, Shopping, Tennis Court, Public School, T-Station
- Electric: Circuit Breakers
- Energy: Insulated Windows
- Flooring: Wood, Tile, Wall to Wall Carpet
- Insulation: Fiberglass
- Interior Amenities: Central Vacuum, Cable Available
- Basement: Full
- Bedroom 2: Second Floor, 15X14
- Bedroom 3: Second Floor, 16X14
- Bedroom 4: Second Floor, 16X16
- Bedroom 5: Second Floor, 11X10
- Bathroom #1: First Floor, 12X11
- Bathroom #2: First Floor, 9X7
- Bathroom #3: First Floor, 6X6
- Kitchen: First Floor, 23X18
- Laundry Room: First Floor, 6X6
- Living Room: First Floor, 23X14
- Master Bedroom: First Floor, 16X15
- Master Bedroom Description: Closet - Walk-in, Flooring - Hardwood
- Dining Room: First Floor, 16X12
- Family Room: First Floor, 24X14
Exterior Features
- Construction: Frame, Brick
- Exterior: Clapboard, Brick
- Exterior Features: Porch, Porch - Enclosed, Deck, Sprinkler System, Decorative Lighting, Screens
- Foundation: Poured Concrete
Garage/Parking
- Garage Parking: Attached
- Garage Spaces: 3
- Parking: Off-Street, Paved Driveway
- Parking Spaces: 10
Utilities
- Cooling Zones: 2
- Heat Zones: 4
- Hot Water: Oil
- Utility Connections: for Electric Range, for Electric Oven, for Electric Dryer, Washer Hookup, Icemaker Connection
Condo/Co-op/Association
- HOA: No
Ownership History
Purchase Details
Home Financials for this Owner
Home Financials are based on the most recent Mortgage that was taken out on this home.Purchase Details
Home Financials for this Owner
Home Financials are based on the most recent Mortgage that was taken out on this home.Purchase Details
Home Financials for this Owner
Home Financials are based on the most recent Mortgage that was taken out on this home.Purchase Details
Home Financials for this Owner
Home Financials are based on the most recent Mortgage that was taken out on this home.Purchase Details
Home Financials for this Owner
Home Financials are based on the most recent Mortgage that was taken out on this home.Similar Homes in the area
Home Values in the Area
Average Home Value in this Area
Purchase History
| Date | Type | Sale Price | Title Company |
|---|---|---|---|
| Not Resolvable | $940,000 | -- | |
| Not Resolvable | $915,000 | -- | |
| Not Resolvable | $760,000 | -- | |
| Not Resolvable | $760,000 | -- | |
| Not Resolvable | $760,000 | -- | |
| Deed | $490,000 | -- | |
| Deed | $406,000 | -- |
Mortgage History
| Date | Status | Loan Amount | Loan Type |
|---|---|---|---|
| Open | $752,000 | Unknown | |
| Previous Owner | $532,000 | Purchase Money Mortgage | |
| Previous Owner | $390,000 | No Value Available | |
| Previous Owner | $300,000 | No Value Available | |
| Previous Owner | $300,700 | No Value Available | |
| Previous Owner | $390,000 | Purchase Money Mortgage | |
| Previous Owner | $25,000 | No Value Available | |
| Previous Owner | $230,000 | Purchase Money Mortgage |
Property History
| Date | Event | Price | Change | Sq Ft Price |
|---|---|---|---|---|
| 11/13/2018 11/13/18 | Sold | $940,000 | -0.9% | $231 / Sq Ft |
| 10/05/2018 10/05/18 | Pending | -- | -- | -- |
| 09/10/2018 09/10/18 | For Sale | $949,000 | +3.7% | $233 / Sq Ft |
| 04/22/2014 04/22/14 | Sold | $915,000 | 0.0% | $224 / Sq Ft |
| 03/24/2014 03/24/14 | Pending | -- | -- | -- |
| 03/14/2014 03/14/14 | Off Market | $915,000 | -- | -- |
| 03/04/2014 03/04/14 | For Sale | $839,000 | -- | $206 / Sq Ft |
Tax History Compared to Growth
Tax History
| Year | Tax Paid | Tax Assessment Tax Assessment Total Assessment is a certain percentage of the fair market value that is determined by local assessors to be the total taxable value of land and additions on the property. | Land | Improvement |
|---|---|---|---|---|
| 2025 | $21,630 | $1,261,200 | $361,300 | $899,900 |
| 2024 | $20,394 | $1,223,400 | $361,300 | $862,100 |
| 2023 | $20,914 | $1,191,000 | $328,900 | $862,100 |
| 2022 | $18,579 | $955,200 | $286,500 | $668,700 |
| 2021 | $18,318 | $905,500 | $265,700 | $639,800 |
| 2020 | $16,783 | $872,300 | $265,700 | $606,600 |
| 2019 | $18,403 | $950,100 | $265,700 | $684,400 |
| 2018 | $17,956 | $926,500 | $265,700 | $660,800 |
| 2017 | $17,804 | $934,100 | $265,700 | $668,400 |
| 2016 | $16,482 | $857,100 | $265,700 | $591,400 |
| 2015 | $15,316 | $804,000 | $265,700 | $538,300 |
| 2014 | $14,694 | $755,500 | $265,700 | $489,800 |
Agents Affiliated with this Home
-
The Zur Attias Team

Seller's Agent in 2018
The Zur Attias Team
The Attias Group, LLC
(978) 371-1234
60 in this area
370 Total Sales
-
Zur Attias

Seller Co-Listing Agent in 2018
Zur Attias
The Attias Group, LLC
(978) 621-8624
-
The Semple and Hettrich Team

Buyer's Agent in 2018
The Semple and Hettrich Team
Coldwell Banker Realty - Sudbury
(978) 831-3766
5 in this area
299 Total Sales
-
Sherri Quist

Buyer's Agent in 2014
Sherri Quist
Compass
(617) 359-1191
69 Total Sales
Map
Source: MLS Property Information Network (MLS PIN)
MLS Number: 71640207
APN: ACTO-000002E-000280-000002
- 103 Hayward Rd
- 74 Charter Rd
- 8 Kennedy Ln
- 51 Quaboag Rd
- 5 Mallard Rd
- 10 Mallard Rd
- 50 Seminole Rd
- 28 Lincoln Dr
- 76 Washington Dr
- 139 Prospect St Unit 7
- 239 Arlington St
- 1 Town House Ln Unit 6
- 22 Kinsley Rd
- 124 Newtown Rd
- 250 Arlington St Unit A
- 5 Mckinley Dr
- 257 Central St
- 18 Lothrop Rd
- 4 Half Moon Hill
- 410 Central St
