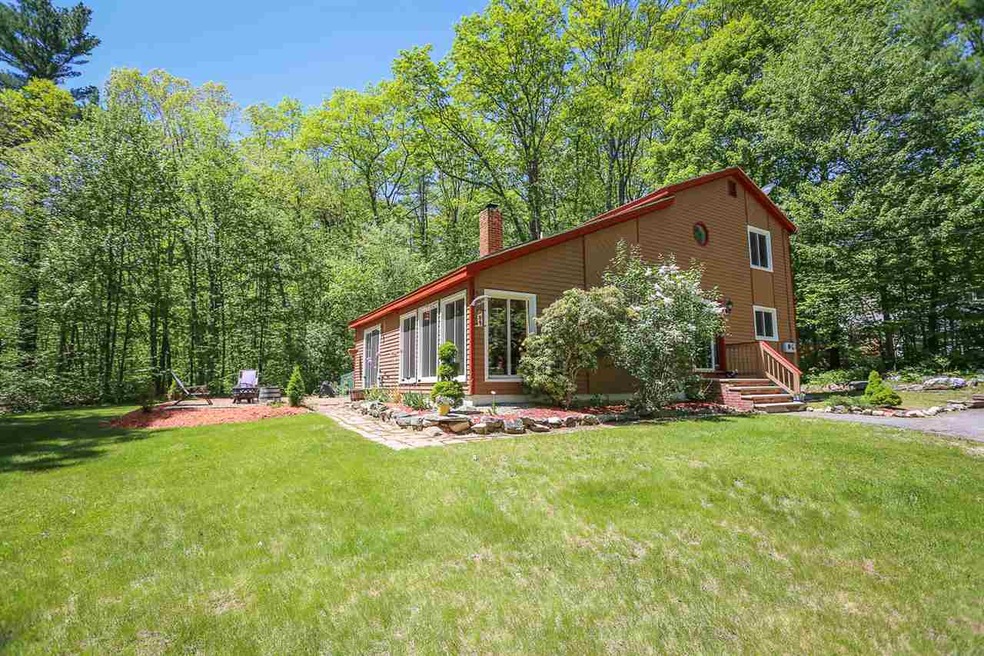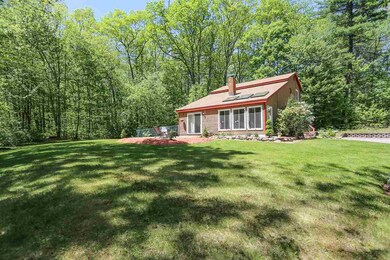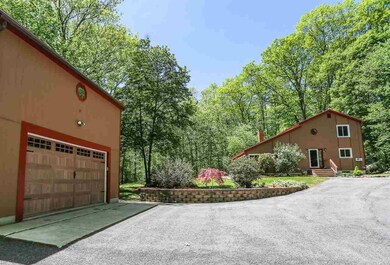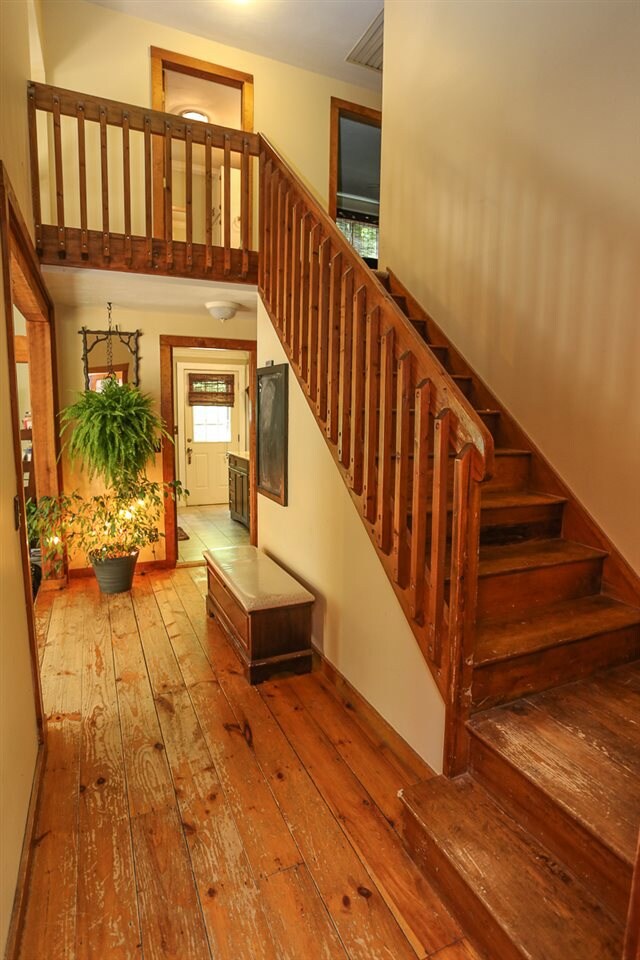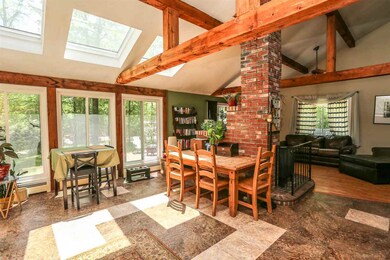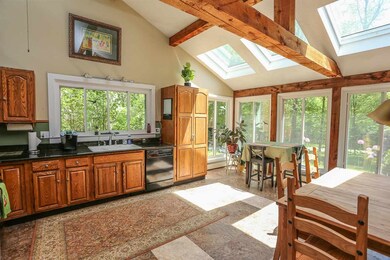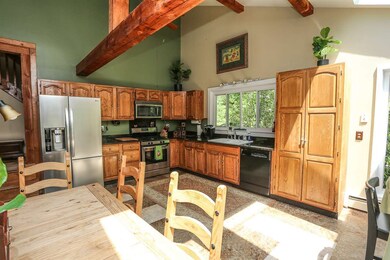
64 Cross Rd Hooksett, NH 03106
Highlights
- Countryside Views
- Contemporary Architecture
- Wood Flooring
- Hooksett Memorial School Rated A-
- Cathedral Ceiling
- Main Floor Bedroom
About This Home
As of June 2017Private and peaceful country setting with convenience; This gorgeous contemporary home offers an open concept kitchen/living/dining area with vaulted ceilings, custom wooden beams and skylights making the home spacious and bright throughout. The home boasts 3 bedrooms, including first floor master, 2 full bathrooms, wood floors, granite countertops, and NEW windows with lifetime warranty. Stepping outside, you'll find a beautiful patio perfect for entertaining, a large 2 car garage and storage shed. The home sits on a private 1 acre lot giving you that lovely country feel but short drive to highways, schools, restaurants, shops, etc. Great commuter location!
Last Agent to Sell the Property
Keller Williams Realty-Metropolitan License #070813

Home Details
Home Type
- Single Family
Est. Annual Taxes
- $6,006
Year Built
- Built in 1980
Lot Details
- 1 Acre Lot
- Property has an invisible fence for dogs
- Landscaped
- Lot Sloped Up
- Property is zoned LDR
Parking
- 2 Car Detached Garage
Home Design
- Contemporary Architecture
- Modern Architecture
- Concrete Foundation
- Wood Frame Construction
- Shingle Roof
- Wood Siding
Interior Spaces
- 2-Story Property
- Cathedral Ceiling
- Ceiling Fan
- Skylights
- Wood Burning Fireplace
- Combination Kitchen and Dining Room
- Countryside Views
Kitchen
- Open to Family Room
- Gas Range
- Microwave
- Dishwasher
Flooring
- Wood
- Carpet
- Ceramic Tile
Bedrooms and Bathrooms
- 3 Bedrooms
- Main Floor Bedroom
- En-Suite Primary Bedroom
- Bathroom on Main Level
- 2 Full Bathrooms
Laundry
- Dryer
- Washer
Partially Finished Basement
- Walk-Up Access
- Basement Storage
Outdoor Features
- Patio
- Shed
Schools
- Hooksett Memorial Elementary School
- David R. Cawley Middle Sch
Utilities
- Baseboard Heating
- Heating System Uses Gas
- 200+ Amp Service
- Drilled Well
- Electric Water Heater
- Leach Field
- Satellite Dish
Listing and Financial Details
- Legal Lot and Block 10 / 54
Ownership History
Purchase Details
Home Financials for this Owner
Home Financials are based on the most recent Mortgage that was taken out on this home.Purchase Details
Home Financials for this Owner
Home Financials are based on the most recent Mortgage that was taken out on this home.Purchase Details
Purchase Details
Map
Similar Homes in Hooksett, NH
Home Values in the Area
Average Home Value in this Area
Purchase History
| Date | Type | Sale Price | Title Company |
|---|---|---|---|
| Warranty Deed | $293,333 | -- | |
| Warranty Deed | $293,333 | -- | |
| Warranty Deed | $278,000 | -- | |
| Warranty Deed | $278,000 | -- | |
| Warranty Deed | $199,900 | -- | |
| Warranty Deed | $199,900 | -- | |
| Warranty Deed | $130,000 | -- | |
| Warranty Deed | $130,000 | -- |
Mortgage History
| Date | Status | Loan Amount | Loan Type |
|---|---|---|---|
| Open | $232,000 | Stand Alone Refi Refinance Of Original Loan | |
| Closed | $277,400 | Purchase Money Mortgage | |
| Previous Owner | $10,000 | Unknown | |
| Previous Owner | $168,000 | Stand Alone Refi Refinance Of Original Loan |
Property History
| Date | Event | Price | Change | Sq Ft Price |
|---|---|---|---|---|
| 06/30/2017 06/30/17 | Sold | $293,250 | -0.6% | $163 / Sq Ft |
| 05/25/2017 05/25/17 | Pending | -- | -- | -- |
| 05/25/2017 05/25/17 | Price Changed | $295,000 | +3.5% | $164 / Sq Ft |
| 05/20/2017 05/20/17 | For Sale | $284,900 | +2.5% | $158 / Sq Ft |
| 06/05/2014 06/05/14 | Sold | $278,000 | +1.1% | $141 / Sq Ft |
| 03/27/2014 03/27/14 | Pending | -- | -- | -- |
| 03/23/2014 03/23/14 | For Sale | $274,900 | -- | $140 / Sq Ft |
Tax History
| Year | Tax Paid | Tax Assessment Tax Assessment Total Assessment is a certain percentage of the fair market value that is determined by local assessors to be the total taxable value of land and additions on the property. | Land | Improvement |
|---|---|---|---|---|
| 2024 | $8,838 | $521,100 | $119,200 | $401,900 |
| 2023 | $8,327 | $521,100 | $119,200 | $401,900 |
| 2022 | $6,902 | $287,000 | $81,500 | $205,500 |
| 2021 | $6,377 | $287,000 | $81,500 | $205,500 |
| 2020 | $6,460 | $287,000 | $81,500 | $205,500 |
| 2019 | $6,185 | $287,000 | $81,500 | $205,500 |
| 2018 | $6,348 | $287,000 | $81,500 | $205,500 |
| 2017 | $6,086 | $227,600 | $79,300 | $148,300 |
| 2016 | $6,006 | $227,600 | $79,300 | $148,300 |
| 2015 | $172,070 | $227,600 | $79,300 | $148,300 |
| 2014 | $5,651 | $227,600 | $79,300 | $148,300 |
| 2013 | $5,344 | $227,600 | $79,300 | $148,300 |
Source: PrimeMLS
MLS Number: 4635314
APN: HOOK-000017-000054-000010
- 5 Saw Hill Rd
- 254 W River Rd
- Map 16 Lot 81 Morningside Dr
- 7 Meadowcrest Rd
- 6 Hidden Ranch Dr
- 3 Hidden Ranch Dr
- 1465 Hooksett Rd Unit 58 Harrow
- 1465 Hooksett Rd Unit 398
- 1465 Hooksett Rd Unit 349
- 1465 Hooksett Rd Unit 196 Buckingham
- 1465 Hooksett Rd Unit 272
- 6 Summit Dr
- 25 Merrill Crossing
- 449 W River Rd
- 33 Quimby Rd
- 239 Knollwood Way
- 7 Quimby Rd
- 210 Knollwood Way
- 7 Pine St
- 28 Blueberry Dr
