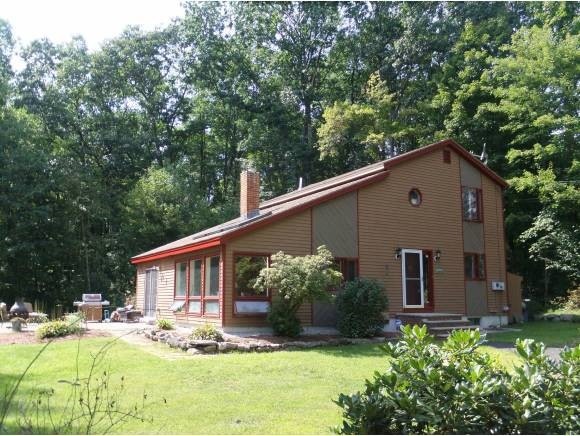64 Cross Rd Hooksett, NH 03106
Highlights
- Wood Burning Stove
- Contemporary Architecture
- Patio
- Hooksett Memorial School Rated A-
- Cathedral Ceiling
- Shed
About This Home
As of June 2017A RARE FIND! Contemporary Cathedral Sundrenched Masterpiece! City Close yet Country Quiet for Your Enjoyment! 3 BR's, 2 NEW BATHS, Multilevel, ALL NEW Windows with Lifetime Warranty, Wood Floors, Granite Counters, NEW Kitchen Flooring, HUGE 2 Car Garage with Storage Above, Storage Shed, Newly Paved Driveway, Paver Patio for Entertaining, Generous Yardspace with Fencing, NEW ROOF, Wide Open Concept Living - Dining - Kitchen Space with Center Brick Chimney, Alternative Heating Wood Stove, and the list goes on......... Close to highway access with no noise from it! Take Advantage of this Opportunity to Truly Own a Gem!
Home Details
Home Type
- Single Family
Est. Annual Taxes
- $5,340
Year Built
- Built in 1980
Lot Details
- 1 Acre Lot
- Property fronts a private road
- Property is Fully Fenced
- Level Lot
Parking
- 2 Car Garage
- Driveway
Home Design
- Contemporary Architecture
- Concrete Foundation
- Shingle Roof
- Clapboard
Interior Spaces
- 2-Story Property
- Central Vacuum
- Cathedral Ceiling
- Ceiling Fan
- Wood Burning Stove
- Dining Area
Kitchen
- Stove
- Gas Range
- Microwave
- Dishwasher
Bedrooms and Bathrooms
- 3 Bedrooms
Partially Finished Basement
- Interior Basement Entry
- Basement Storage
Outdoor Features
- Patio
- Shed
Utilities
- Baseboard Heating
- Hot Water Heating System
- Heating System Uses Gas
- Heating System Uses Wood
- Private Water Source
- Private Sewer
- Internet Available
- Cable TV Available
Listing and Financial Details
- Tax Lot 54/10
Ownership History
Purchase Details
Home Financials for this Owner
Home Financials are based on the most recent Mortgage that was taken out on this home.Purchase Details
Home Financials for this Owner
Home Financials are based on the most recent Mortgage that was taken out on this home.Purchase Details
Purchase Details
Map
Home Values in the Area
Average Home Value in this Area
Purchase History
| Date | Type | Sale Price | Title Company |
|---|---|---|---|
| Warranty Deed | $293,333 | -- | |
| Warranty Deed | $293,333 | -- | |
| Warranty Deed | $278,000 | -- | |
| Warranty Deed | $278,000 | -- | |
| Warranty Deed | $199,900 | -- | |
| Warranty Deed | $199,900 | -- | |
| Warranty Deed | $130,000 | -- | |
| Warranty Deed | $130,000 | -- |
Mortgage History
| Date | Status | Loan Amount | Loan Type |
|---|---|---|---|
| Open | $232,000 | Stand Alone Refi Refinance Of Original Loan | |
| Closed | $277,400 | Purchase Money Mortgage | |
| Previous Owner | $10,000 | Unknown | |
| Previous Owner | $168,000 | Stand Alone Refi Refinance Of Original Loan |
Property History
| Date | Event | Price | Change | Sq Ft Price |
|---|---|---|---|---|
| 06/30/2017 06/30/17 | Sold | $293,250 | -0.6% | $163 / Sq Ft |
| 05/25/2017 05/25/17 | Pending | -- | -- | -- |
| 05/25/2017 05/25/17 | Price Changed | $295,000 | +3.5% | $164 / Sq Ft |
| 05/20/2017 05/20/17 | For Sale | $284,900 | +2.5% | $158 / Sq Ft |
| 06/05/2014 06/05/14 | Sold | $278,000 | +1.1% | $141 / Sq Ft |
| 03/27/2014 03/27/14 | Pending | -- | -- | -- |
| 03/23/2014 03/23/14 | For Sale | $274,900 | -- | $140 / Sq Ft |
Tax History
| Year | Tax Paid | Tax Assessment Tax Assessment Total Assessment is a certain percentage of the fair market value that is determined by local assessors to be the total taxable value of land and additions on the property. | Land | Improvement |
|---|---|---|---|---|
| 2024 | $8,838 | $521,100 | $119,200 | $401,900 |
| 2023 | $8,327 | $521,100 | $119,200 | $401,900 |
| 2022 | $6,902 | $287,000 | $81,500 | $205,500 |
| 2021 | $6,377 | $287,000 | $81,500 | $205,500 |
| 2020 | $6,460 | $287,000 | $81,500 | $205,500 |
| 2019 | $6,185 | $287,000 | $81,500 | $205,500 |
| 2018 | $6,348 | $287,000 | $81,500 | $205,500 |
| 2017 | $6,086 | $227,600 | $79,300 | $148,300 |
| 2016 | $6,006 | $227,600 | $79,300 | $148,300 |
| 2015 | $172,070 | $227,600 | $79,300 | $148,300 |
| 2014 | $5,651 | $227,600 | $79,300 | $148,300 |
| 2013 | $5,344 | $227,600 | $79,300 | $148,300 |
Source: PrimeMLS
MLS Number: 4343047
APN: HOOK-000017-000054-000010
- 5 Saw Hill Rd
- 254 W River Rd
- Map 16 Lot 81 Morningside Dr
- 7 Meadowcrest Rd
- 6 Hidden Ranch Dr
- 3 Hidden Ranch Dr
- 1465 Hooksett Rd Unit 58 Harrow
- 1465 Hooksett Rd Unit 398
- 1465 Hooksett Rd Unit 349
- 1465 Hooksett Rd Unit 196 Buckingham
- 1465 Hooksett Rd Unit 272
- 6 Summit Dr
- 25 Merrill Crossing
- 449 W River Rd
- 33 Quimby Rd
- 239 Knollwood Way
- 7 Quimby Rd
- 210 Knollwood Way
- 7 Pine St
- 28 Blueberry Dr

