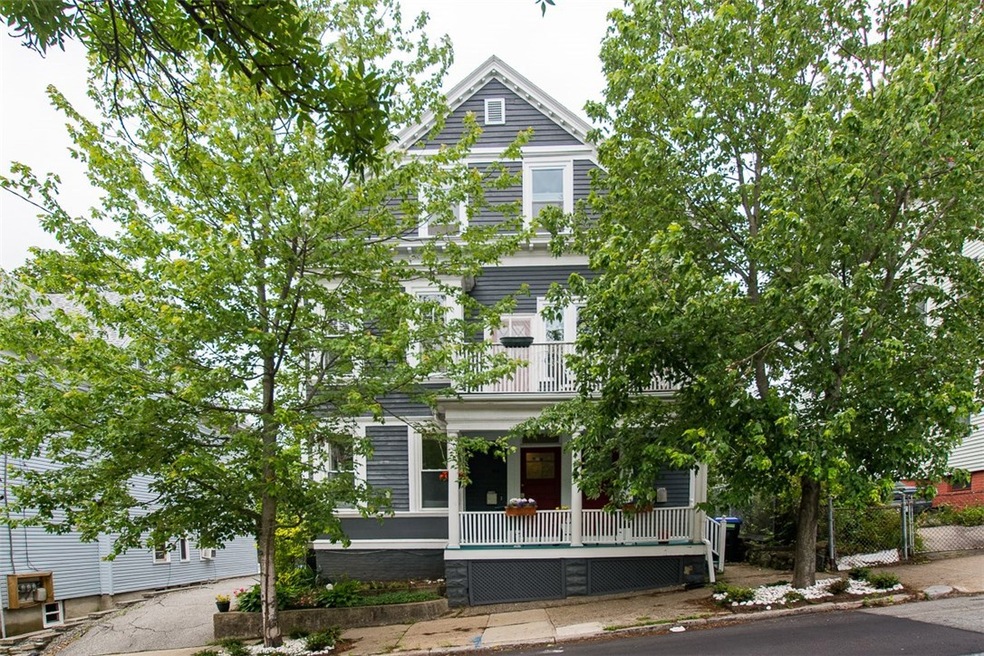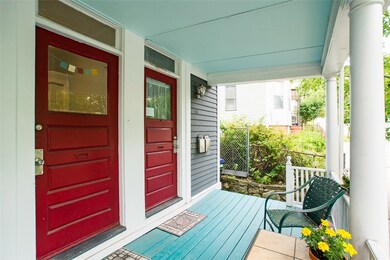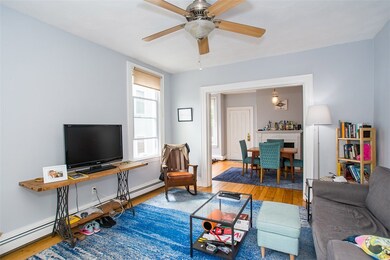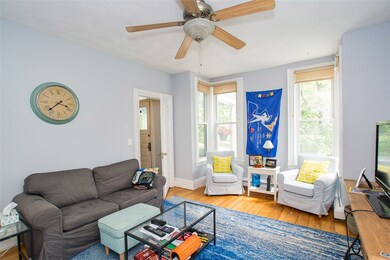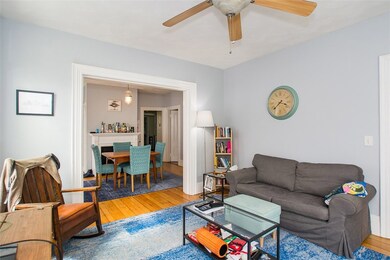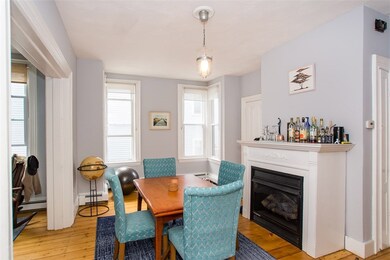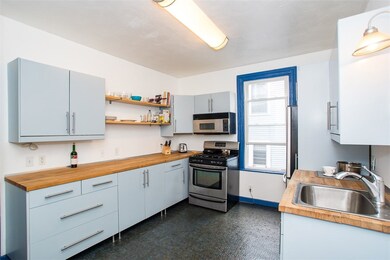
64 Cypress St Unit 1 Providence, RI 02906
Mount Hope NeighborhoodEstimated Value: $288,000 - $387,000
Highlights
- Marina
- Wood Flooring
- Thermal Windows
- Golf Course Community
- Tennis Courts
- 2-minute walk to Billy Taylor Park
About This Home
As of September 2019This beautiful 3-Bed condo features wide-plank hardwoods, private entrance, gas fireplace, 2 car parking, new windows & updated
kitchen & baths. Just 3 minutes from Rt 95, this unit is convenient to Bus, Train, Hospitals, 7 Stars, Whole Foods, Hope St, Restaurants & Shopping. CALL TODAY!!
Last Agent to Sell the Property
Spitz-Weiss, REALTORS License #REB.0016154 Listed on: 06/27/2019
Property Details
Home Type
- Condominium
Est. Annual Taxes
- $3,102
Year Built
- Built in 1890
HOA Fees
- $250 Monthly HOA Fees
Home Design
- Combination Foundation
- Wood Siding
- Clapboard
Interior Spaces
- 1,050 Sq Ft Home
- 3-Story Property
- Gas Fireplace
- Thermal Windows
- Storage Room
- Utility Room
Kitchen
- Oven
- Range with Range Hood
- Microwave
- Dishwasher
- Disposal
Flooring
- Wood
- Carpet
- Ceramic Tile
- Vinyl
Bedrooms and Bathrooms
- 3 Bedrooms
- 1 Full Bathroom
- Bathtub with Shower
Laundry
- Laundry Room
- Dryer
- Washer
Unfinished Basement
- Basement Fills Entire Space Under The House
- Interior and Exterior Basement Entry
Parking
- 2 Parking Spaces
- No Garage
- Assigned Parking
Utilities
- No Cooling
- Heating System Uses Gas
- Baseboard Heating
- Heating System Uses Steam
- 100 Amp Service
- Gas Water Heater
- Cable TV Available
Additional Features
- Porch
- Property near a hospital
Listing and Financial Details
- Tax Lot 5
- Assessor Parcel Number 64CYPRESSST1PROV
Community Details
Overview
- 3 Units
- East Side/Mount Hope Subdivision
Amenities
- Shops
- Public Transportation
Recreation
- Marina
- Golf Course Community
- Tennis Courts
- Recreation Facilities
Pet Policy
- Pets Allowed
Ownership History
Purchase Details
Home Financials for this Owner
Home Financials are based on the most recent Mortgage that was taken out on this home.Purchase Details
Home Financials for this Owner
Home Financials are based on the most recent Mortgage that was taken out on this home.Similar Homes in Providence, RI
Home Values in the Area
Average Home Value in this Area
Purchase History
| Date | Buyer | Sale Price | Title Company |
|---|---|---|---|
| Knudson-Groh Kristin | $169,900 | -- | |
| Barrett Katherine A | $139,000 | -- |
Mortgage History
| Date | Status | Borrower | Loan Amount |
|---|---|---|---|
| Open | Knudson-Groh Kristin | $100,010 | |
| Previous Owner | Barrett Katherine A | $111,200 |
Property History
| Date | Event | Price | Change | Sq Ft Price |
|---|---|---|---|---|
| 09/05/2019 09/05/19 | Sold | $169,900 | 0.0% | $162 / Sq Ft |
| 08/06/2019 08/06/19 | Pending | -- | -- | -- |
| 06/27/2019 06/27/19 | For Sale | $169,900 | +22.2% | $162 / Sq Ft |
| 10/06/2017 10/06/17 | Sold | $139,000 | -7.3% | $132 / Sq Ft |
| 09/06/2017 09/06/17 | Pending | -- | -- | -- |
| 07/12/2017 07/12/17 | For Sale | $149,900 | -- | $143 / Sq Ft |
Tax History Compared to Growth
Tax History
| Year | Tax Paid | Tax Assessment Tax Assessment Total Assessment is a certain percentage of the fair market value that is determined by local assessors to be the total taxable value of land and additions on the property. | Land | Improvement |
|---|---|---|---|---|
| 2024 | $3,551 | $193,500 | $0 | $193,500 |
| 2023 | $3,551 | $193,500 | $0 | $193,500 |
| 2022 | $1,894 | $193,500 | $0 | $193,500 |
| 2021 | $1,914 | $129,900 | $0 | $129,900 |
| 2020 | $1,914 | $129,900 | $0 | $129,900 |
| 2019 | $1,915 | $129,900 | $0 | $129,900 |
| 2018 | $5,273 | $165,000 | $0 | $165,000 |
| 2017 | $5,273 | $165,000 | $0 | $165,000 |
| 2016 | $5,273 | $165,000 | $0 | $165,000 |
| 2015 | $5,174 | $156,300 | $0 | $156,300 |
| 2014 | $5,275 | $156,300 | $0 | $156,300 |
| 2013 | $5,275 | $156,300 | $0 | $156,300 |
Agents Affiliated with this Home
-
Samuel Glicksman

Seller's Agent in 2019
Samuel Glicksman
Spitz-Weiss, REALTORS
(401) 480-0852
6 in this area
63 Total Sales
-
Benjamin Scungio

Buyer's Agent in 2019
Benjamin Scungio
Mott & Chace Sotheby's Intl.
(401) 413-5753
2 in this area
236 Total Sales
-
Barbara Dacey

Buyer's Agent in 2017
Barbara Dacey
Residential Properties Ltd.
(401) 553-6322
1 in this area
139 Total Sales
Map
Source: State-Wide MLS
MLS Number: 1227844
APN: PROV-050397-000000-000001
- 66 Cypress St Unit 3
- 40 Cypress St
- 75 Knowles St Unit 77
- 37 Royal St
- 80 Jenkins St
- 61 Grand View St
- 54 Grand View St
- 135 Cypress St
- 40 Jenkins St
- 17 Evergreen St
- 7 Mount Hope Ave Unit 207
- 20 Padelford St
- 186 Camp St Unit 5
- 65 Evergreen St Unit 2
- 65 Evergreen St Unit 1
- 64 Evergreen St
- 35 Larch St
- 9 Woodbine St
- 181 Pleasant St
- 98 Evergreen St Unit 2
- 64 Cypress St Unit 3
- 64 Cypress St Unit 2
- 64 Cypress St Unit 1
- 70 Cypress St
- 60 Cypress St
- 76 Cypress St
- 75 Abbott St
- 54 Cypress St
- 69 Abbott St
- 77 Abbott St
- 63 Abbott St
- 85 Abbott St
- 63 Cypress St
- 73 Cypress St
- 48 Cypress St
- 59 Cypress St
- 89 Abbott St
- 55 Abbott St Unit 57
- 55 Cypress St
- 78 Cypress St
