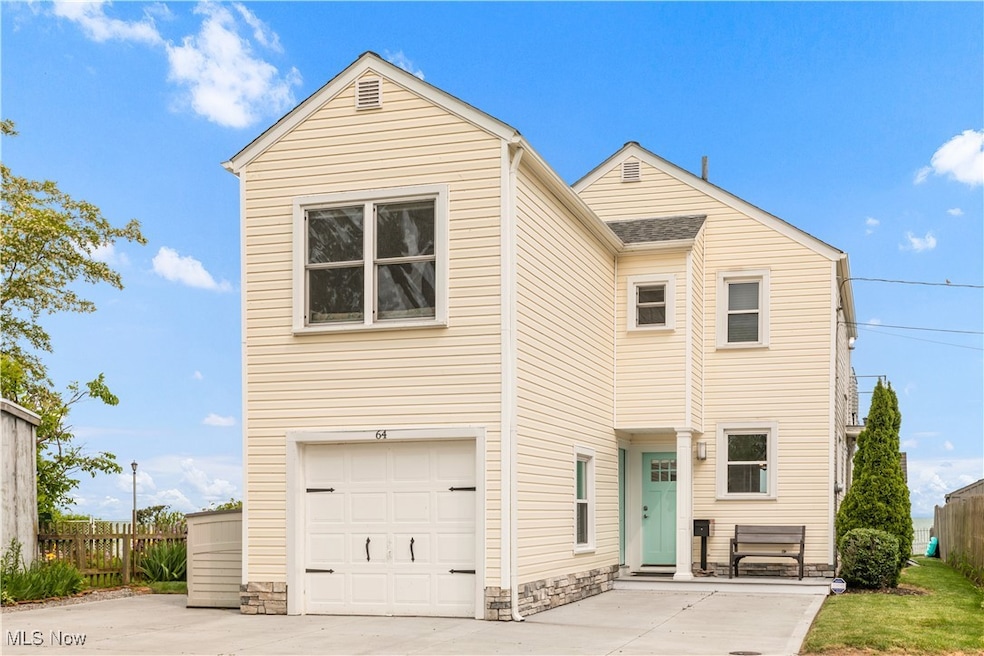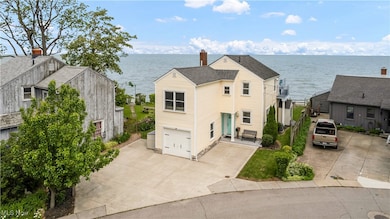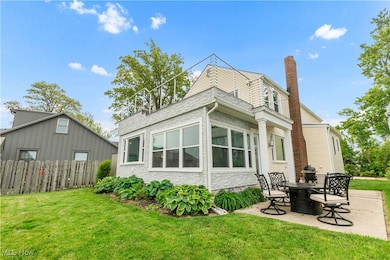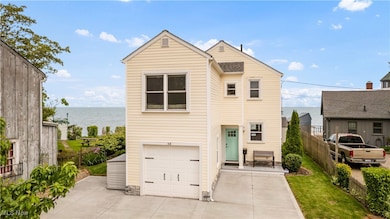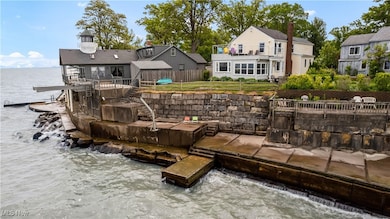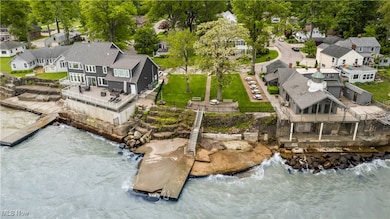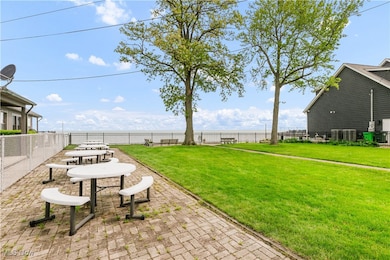
64 Maplecliff Dr Avon Lake, OH 44012
Estimated payment $6,251/month
Highlights
- Very Popular Property
- Lake Front
- Colonial Architecture
- Erieview Elementary School Rated A
- Lake Privileges
- Community Lake
About This Home
Discover lakeside living at its finest with this stunning single-family home, perfectly perched at the top of Avon Point with direct water access to Lake Erie. Boasting nearly every room including the garage with breathtaking lake views, this property offers a rare chance to own a true gem. Step outside to a large two-level, second-story deck (23 x 14) showcasing over 180 degrees of panoramic Lake Erie vistas, perfect for sunset watching. Enjoy direct lake access with a small swim dock and breakwall, more than just a pretty view!Inside, the sunroom features dramatic lake views from two sides, while the kitchen impresses with thick granite counters, stone splash guards, newer stainless-steel appliances, and, of course, a lake view. Relax in the living room or lake sitting room, both with large picture windows framing gorgeous sunsets. The dining room offers wood floors and serene water views. The master bedroom is a retreat with wood floors, two closets, a door to the expansive deck, and the ability to watch sunsets from your bed. Two additional bedrooms. The second bedroom has amazing lake views also opening to the deck and the third featuring a large walk-in closet. Marble adorns the walls of the upstairs full bath, complemented by a convenient downstairs full bath and first-floor laundry.The full basement provides ample storage, while the garage offers lake views and space for kayaks and paddle boards. Just steps away, a private neighborhood park with a large swim deck and views of downtown Cleveland enhances the lakeside lifestyle. Don't miss this chance to own a piece of paradise with unmatched views and direct access to Lake Erie!
Listing Agent
EXP Realty, LLC. Brokerage Email: rburrows528@gmail.com 440-714-4770 License #2021004969 Listed on: 06/06/2025

Co-Listing Agent
EXP Realty, LLC. Brokerage Email: rburrows528@gmail.com 440-714-4770 License #2007005508
Home Details
Home Type
- Single Family
Est. Annual Taxes
- $7,427
Year Built
- Built in 1942
Lot Details
- 6,098 Sq Ft Lot
- Lot Dimensions are 50 x 119
- Lake Front
- Back Yard Fenced
HOA Fees
- $19 Monthly HOA Fees
Parking
- 1 Car Attached Garage
Home Design
- Colonial Architecture
- Frame Construction
- Fiberglass Roof
- Asphalt Roof
- Stone Siding
- Vinyl Siding
Interior Spaces
- 1,824 Sq Ft Home
- 2-Story Property
- Ceiling Fan
- 1 Fireplace
- Property Views
- Unfinished Basement
Kitchen
- Range
- Microwave
- Dishwasher
- Disposal
Bedrooms and Bathrooms
- 3 Bedrooms | 1 Main Level Bedroom
- 2 Full Bathrooms
Laundry
- Dryer
- Washer
Outdoor Features
- Lake Privileges
- Deck
- Patio
- Wrap Around Porch
Utilities
- Forced Air Heating and Cooling System
- Heating System Uses Gas
Listing and Financial Details
- Assessor Parcel Number 04-00-018-130-024
Community Details
Overview
- Gra Gull Owners Association
- West Gra Gull Sub Subdivision
- Community Lake
Recreation
- Park
Map
Home Values in the Area
Average Home Value in this Area
Tax History
| Year | Tax Paid | Tax Assessment Tax Assessment Total Assessment is a certain percentage of the fair market value that is determined by local assessors to be the total taxable value of land and additions on the property. | Land | Improvement |
|---|---|---|---|---|
| 2024 | $7,427 | $152,845 | $63,840 | $89,005 |
| 2023 | $9,388 | $171,787 | $69,752 | $102,036 |
| 2022 | $9,293 | $171,787 | $69,752 | $102,036 |
| 2021 | $9,271 | $171,787 | $69,752 | $102,036 |
| 2020 | $8,863 | $152,160 | $61,780 | $90,380 |
| 2019 | $8,765 | $151,240 | $61,780 | $89,460 |
| 2018 | $6,589 | $153,230 | $61,780 | $91,450 |
| 2017 | $6,934 | $109,780 | $56,320 | $53,460 |
| 2016 | $4,793 | $87,130 | $56,320 | $30,810 |
| 2015 | $4,816 | $87,130 | $56,320 | $30,810 |
| 2014 | $4,139 | $72,960 | $45,610 | $27,350 |
| 2013 | $4,171 | $72,960 | $45,610 | $27,350 |
Property History
| Date | Event | Price | Change | Sq Ft Price |
|---|---|---|---|---|
| 06/06/2025 06/06/25 | For Sale | $1,000,000 | +111.4% | $548 / Sq Ft |
| 08/31/2017 08/31/17 | Sold | $473,000 | -2.5% | $259 / Sq Ft |
| 07/27/2017 07/27/17 | Pending | -- | -- | -- |
| 07/25/2017 07/25/17 | For Sale | $485,000 | 0.0% | $266 / Sq Ft |
| 07/20/2017 07/20/17 | Pending | -- | -- | -- |
| 07/17/2017 07/17/17 | For Sale | $485,000 | +73.2% | $266 / Sq Ft |
| 06/29/2016 06/29/16 | Sold | $280,000 | -5.1% | $212 / Sq Ft |
| 04/12/2016 04/12/16 | Pending | -- | -- | -- |
| 03/15/2016 03/15/16 | For Sale | $295,000 | -- | $223 / Sq Ft |
Purchase History
| Date | Type | Sale Price | Title Company |
|---|---|---|---|
| Deed | $473,000 | -- | |
| Warranty Deed | $280,000 | Erieview Title | |
| Deed | -- | -- |
Mortgage History
| Date | Status | Loan Amount | Loan Type |
|---|---|---|---|
| Open | $317,600 | Credit Line Revolving | |
| Closed | $330,000 | New Conventional | |
| Previous Owner | $92,000 | New Conventional | |
| Previous Owner | $160,000 | New Conventional | |
| Previous Owner | $180,000 | New Conventional | |
| Previous Owner | $69,500 | Unknown | |
| Previous Owner | $100,000 | Unknown | |
| Previous Owner | $90,000 | Unknown |
Similar Homes in the area
Source: MLS Now
MLS Number: 5128073
APN: 04-00-018-130-024
- 32569 Electric Blvd
- 32894 Lake Rd
- 32888 Electric Blvd
- 228 Vineyard Rd
- 32363 Electric Blvd
- 230 Sunset Rd
- 32659 Carriage Ln
- 201 Yoder Blvd
- 187 Inwood Blvd
- 55 Coveland Dr
- 178 Beachwood Ave
- 190 Beck Rd
- 32188 Lake Rd
- 32180 Lake Rd
- 331 Timberlane Dr
- S/L 2 Redwood Blvd
- 140 Fredericksburg Dr
- 32305 Monaco Place
- 32282 Dakota Run
- 388 Avon Point Ave
