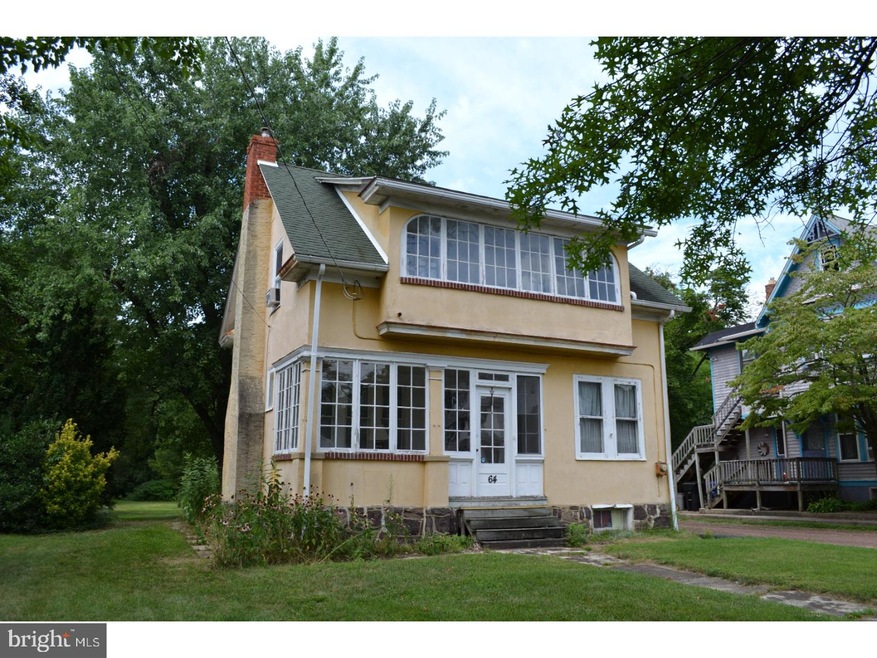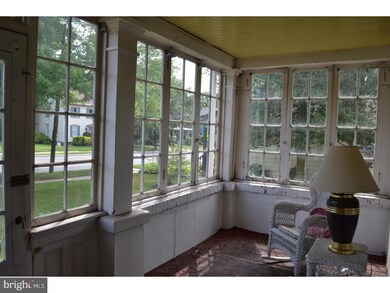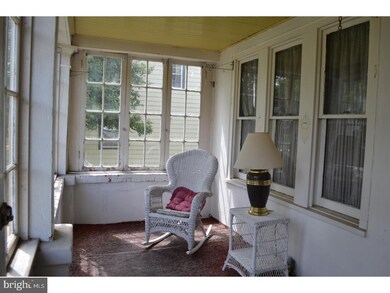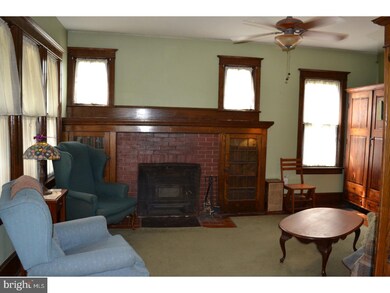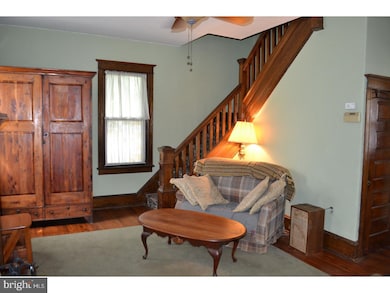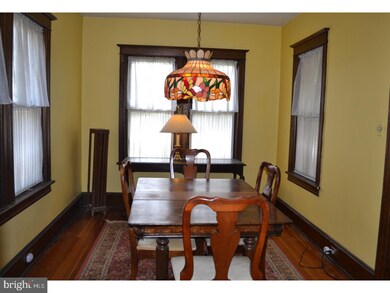
64 N Main St Mullica Hill, NJ 08062
Estimated Value: $301,395 - $362,000
Highlights
- Colonial Architecture
- No HOA
- 2 Car Detached Garage
- Wood Flooring
- Balcony
- Porch
About This Home
As of July 2017Located in the "Main Street" district of Mullica Hill, this uniquely designed historical home offers great visibility for a business or a wonderful opportunity for someone who loves the charm of an older home. Discover the beauty of original hardwood floors and stained trim work, built in corner hutch in the dining room, brick wall fireplace with wood burning stove in the living room and built in drawers and cabinets in the kitchen. Upstairs, two bedrooms at the top of the hall have access to the enclosed front porch overlooking Main Street and the additional bedroom offers a window seat which faces the rear yard. The main bath offers a tub enclosure with glass doors, corner sink and accent lighting. Large walk in closet in the hall is great space for storage. Full basement offers much additional indoor storage space and detached shed/garage is great for outdoor storage. Enjoy the deep backyard lot with a natural border of mature trees and bushes. Updated gas heater and hot water heater(1999) and the newer roof (2004) add extra value to this charming home. Let your creativity guide you to all the potential this lovely home has to offer and make your appointment to see it today! The property is being sold in "as is" condition, so the buyer will be responsible for all inspections, repairs and certifications.
Last Agent to Sell the Property
BHHS Fox & Roach-Mullica Hill North License #893436 Listed on: 02/17/2017

Home Details
Home Type
- Single Family
Est. Annual Taxes
- $4,614
Year Built
- Built in 1851
Lot Details
- 0.36 Acre Lot
- Back, Front, and Side Yard
- Property is zoned R2H
Parking
- 2 Car Detached Garage
- 3 Open Parking Spaces
- Shared Driveway
Home Design
- Colonial Architecture
- Stone Foundation
- Shingle Roof
- Stucco
Interior Spaces
- Property has 2 Levels
- Ceiling Fan
- Brick Fireplace
- Living Room
- Dining Room
- Dishwasher
Flooring
- Wood
- Vinyl
Bedrooms and Bathrooms
- 3 Bedrooms
- En-Suite Primary Bedroom
- 1 Full Bathroom
Unfinished Basement
- Basement Fills Entire Space Under The House
- Laundry in Basement
Outdoor Features
- Balcony
- Porch
Schools
- Clearview Regional High School
Utilities
- Forced Air Heating System
- Heating System Uses Gas
- 100 Amp Service
- Natural Gas Water Heater
Community Details
- No Home Owners Association
Listing and Financial Details
- Tax Lot 00017
- Assessor Parcel Number 08-00064-00017
Ownership History
Purchase Details
Home Financials for this Owner
Home Financials are based on the most recent Mortgage that was taken out on this home.Purchase Details
Home Financials for this Owner
Home Financials are based on the most recent Mortgage that was taken out on this home.Purchase Details
Home Financials for this Owner
Home Financials are based on the most recent Mortgage that was taken out on this home.Similar Homes in Mullica Hill, NJ
Home Values in the Area
Average Home Value in this Area
Purchase History
| Date | Buyer | Sale Price | Title Company |
|---|---|---|---|
| Zuba Colter | -- | None Available | |
| Zuba Colter | $125,000 | Title Resources Guaranty Co | |
| Garrison Henry M | $75,000 | Pilgrim Title Agency |
Mortgage History
| Date | Status | Borrower | Loan Amount |
|---|---|---|---|
| Open | Zuba Colter | $202,500 | |
| Closed | Zuba Colter | $202,500 | |
| Closed | Zuba Colter | $100,000 | |
| Previous Owner | Garrison Henry M | $90,000 | |
| Previous Owner | Garrison Henry M | $12,000 | |
| Previous Owner | Garrison Henry M | $5,000 | |
| Previous Owner | Garrison Henry M | $82,000 | |
| Previous Owner | Garrison Henry M | $15,000 | |
| Previous Owner | Garrison Henry M | $12,128 | |
| Previous Owner | Garrison Henry M | $15,000 | |
| Previous Owner | Garrison Henry M | $50,000 |
Property History
| Date | Event | Price | Change | Sq Ft Price |
|---|---|---|---|---|
| 07/14/2017 07/14/17 | Sold | $125,000 | -3.8% | -- |
| 06/05/2017 06/05/17 | Pending | -- | -- | -- |
| 05/10/2017 05/10/17 | Price Changed | $129,900 | -7.1% | -- |
| 04/17/2017 04/17/17 | Price Changed | $139,900 | -6.7% | -- |
| 02/17/2017 02/17/17 | For Sale | $149,900 | -- | -- |
Tax History Compared to Growth
Tax History
| Year | Tax Paid | Tax Assessment Tax Assessment Total Assessment is a certain percentage of the fair market value that is determined by local assessors to be the total taxable value of land and additions on the property. | Land | Improvement |
|---|---|---|---|---|
| 2024 | $4,517 | $139,600 | $52,200 | $87,400 |
| 2023 | $4,517 | $139,600 | $52,200 | $87,400 |
| 2022 | $4,473 | $139,600 | $52,200 | $87,400 |
| 2021 | $4,369 | $139,600 | $52,200 | $87,400 |
| 2020 | $4,286 | $139,600 | $52,200 | $87,400 |
| 2019 | $4,157 | $139,600 | $52,200 | $87,400 |
| 2018 | $4,043 | $139,600 | $52,200 | $87,400 |
| 2017 | $3,944 | $139,600 | $52,200 | $87,400 |
| 2016 | $4,614 | $154,300 | $58,000 | $96,300 |
| 2015 | $4,482 | $154,300 | $58,000 | $96,300 |
| 2014 | $4,300 | $154,300 | $58,000 | $96,300 |
Agents Affiliated with this Home
-
Jeanne D'Ottavi

Seller's Agent in 2017
Jeanne D'Ottavi
BHHS Fox & Roach
(856) 279-5826
3 in this area
93 Total Sales
-
Peter Paul McEvoy

Buyer's Agent in 2017
Peter Paul McEvoy
BHHS Fox & Roach
(609) 617-1013
1 in this area
20 Total Sales
Map
Source: Bright MLS
MLS Number: 1000050840
APN: 08-00064-0000-00017
- 76 S Main St
- 23 Woodstown Rd
- 4 Eric Rd
- 130 Allens Ln Unit 16
- 217 Allens Ln Unit 75
- 2 Stretch Dr
- 114 Commissioners Rd
- 335 Allens Ln Unit 98
- 321 Snowgoose Ln
- 69 Woodstown Rd
- 240 Harbelle Way
- 232 Harbelle Way
- 228 Harbelle Way
- 236 Harbelle Way
- 606 Monarda Trail
- 252 Harbelle Way
- 256 Harbelle Way
- 15 Banff Dr
- 260 Harbelle Way
- 263 Harbelle Way
