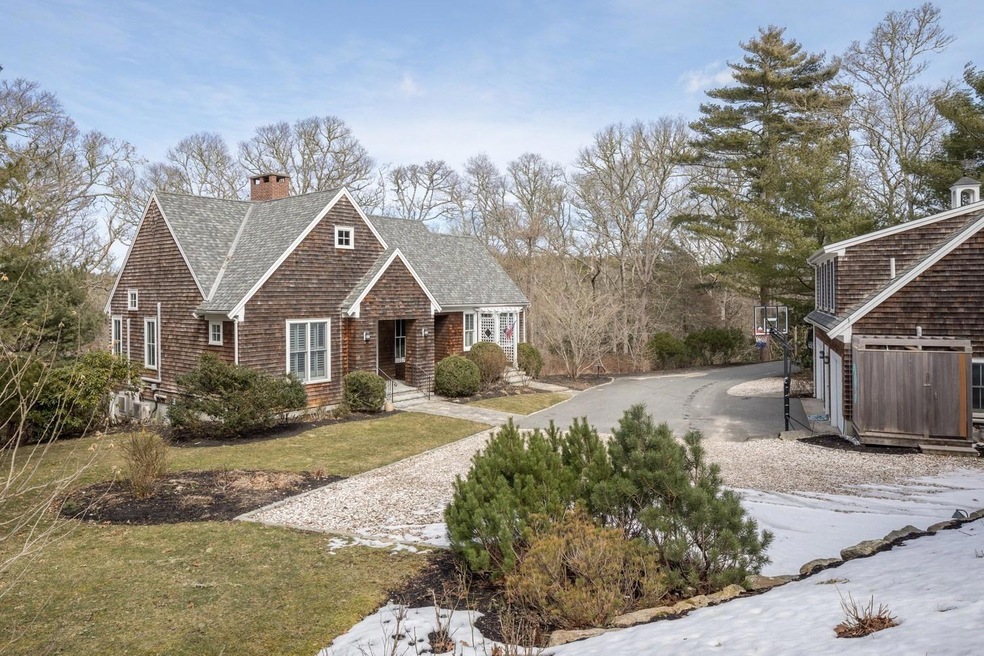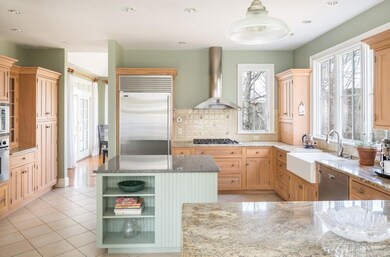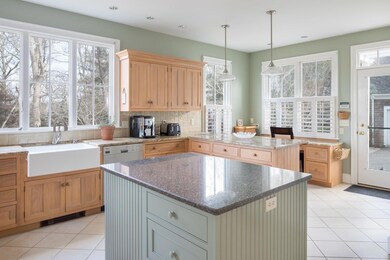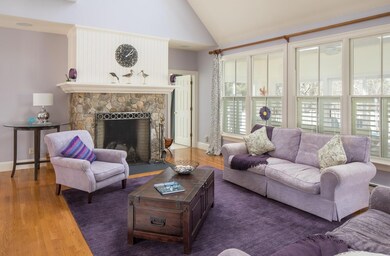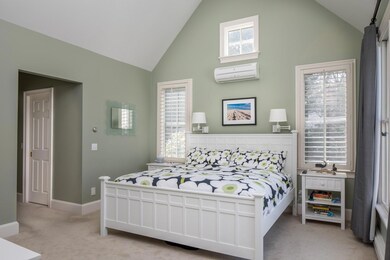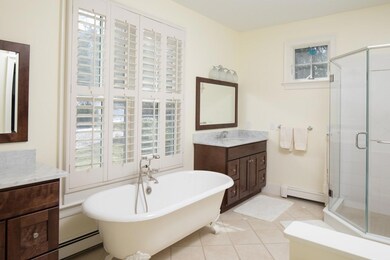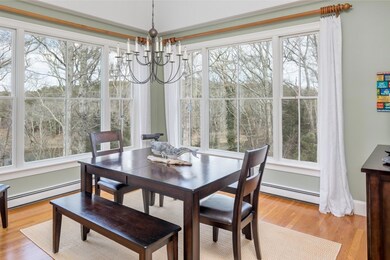
64 Namequoit Rd Orleans, MA 02653
Highlights
- River Front
- Cape Cod Architecture
- Cathedral Ceiling
- Orleans Elementary School Rated A-
- Deck
- Wood Flooring
About This Home
As of June 2023A rare find in Orleans, a home with dramatic water views from multiple vantage points and home that makes you feel like you are on a vacation. Generously sited off the main road for privacy. From the moment you enter you are greeted with a bright, warm and sunlit kitchen offering stainless steel appliances a subzero refrigerator, five burner gas top stove, GE monogram hood, Bosch DS, built in wall oven and microwave, quartz & granite counters, and a -1/2 bath Every room on the main level has a view. A beautiful master bedroom suite has a vaulted ceiling, two walk-in closets, master bath w/two vanities, a soaking tub, an enclosed glass/tiled shower, and a heated towel rail! Living room has a lovely fieldstone fireplace, a dining room with walls of glass to take advantage of the views and leads to a four-season sunroom with sliders leading to an all Azek deck where you can just sit, relax and watch as a procession of sail boats make their way from Arey's Pond up the River to Pleasant Bay. Walk down your private path to a Kayak platform to launch your kayak or canoe for a lazy afternoon river ride. The second level of this home (walk-out) offers two more bedrooms, a full bath, family room, office, laundry room, and large walk-in cedar closet for storage. To complete the package, you have a detached two car garage that offers a finished bonus room above w/a half bath, heat and A/C. Why are you still reading this? Call now.
Last Agent to Sell the Property
Dee Sullivan
Kinlin Grover Real Estate Listed on: 03/28/2018
Last Buyer's Agent
Dee Sullivan
The Real Estate Company, Inc
Home Details
Home Type
- Single Family
Est. Annual Taxes
- $7,653
Year Built
- Built in 1999 | Remodeled
Lot Details
- 1.14 Acre Lot
- River Front
- Property fronts a private road
- Near Conservation Area
- Sloped Lot
- Sprinkler System
Parking
- 2 Car Garage
- Open Parking
Home Design
- Cape Cod Architecture
- Poured Concrete
- Asphalt Roof
- Shingle Siding
Interior Spaces
- 3,600 Sq Ft Home
- 2-Story Property
- Cathedral Ceiling
- Ceiling Fan
- 1 Fireplace
- Living Room
- Dining Room
- Home Security System
- Property Views
Kitchen
- <<builtInOvenToken>>
- Gas Range
- Range Hood
- <<microwave>>
- Dishwasher
- Kitchen Island
Flooring
- Wood
- Carpet
- Tile
Bedrooms and Bathrooms
- 3 Bedrooms
- Primary Bedroom on Main
- Cedar Closet
- Walk-In Closet
- Primary Bathroom is a Full Bathroom
Laundry
- Laundry Room
- Washer
Outdoor Features
- Outdoor Shower
- Deck
Utilities
- Cooling Available
- Hot Water Heating System
- Gas Water Heater
- Septic Tank
Community Details
- No Home Owners Association
Listing and Financial Details
- Tax Lot 3
- Assessor Parcel Number 69360
Ownership History
Purchase Details
Home Financials for this Owner
Home Financials are based on the most recent Mortgage that was taken out on this home.Purchase Details
Purchase Details
Home Financials for this Owner
Home Financials are based on the most recent Mortgage that was taken out on this home.Purchase Details
Similar Homes in the area
Home Values in the Area
Average Home Value in this Area
Purchase History
| Date | Type | Sale Price | Title Company |
|---|---|---|---|
| Deed | $1,415,000 | -- | |
| Deed | -- | -- | |
| Deed | $1,150,000 | -- | |
| Deed | $190,000 | -- |
Mortgage History
| Date | Status | Loan Amount | Loan Type |
|---|---|---|---|
| Previous Owner | $575,000 | No Value Available | |
| Previous Owner | $800,000 | Purchase Money Mortgage | |
| Previous Owner | $140,000 | No Value Available | |
| Previous Owner | $400,000 | No Value Available | |
| Previous Owner | $175,000 | No Value Available | |
| Previous Owner | $300,000 | No Value Available |
Property History
| Date | Event | Price | Change | Sq Ft Price |
|---|---|---|---|---|
| 06/15/2023 06/15/23 | Sold | $2,950,000 | +3.5% | $819 / Sq Ft |
| 05/01/2023 05/01/23 | Pending | -- | -- | -- |
| 04/27/2023 04/27/23 | For Sale | $2,850,000 | +101.4% | $792 / Sq Ft |
| 05/31/2018 05/31/18 | Sold | $1,415,000 | -5.6% | $393 / Sq Ft |
| 05/15/2018 05/15/18 | Pending | -- | -- | -- |
| 03/28/2018 03/28/18 | For Sale | $1,499,000 | -- | $416 / Sq Ft |
Tax History Compared to Growth
Tax History
| Year | Tax Paid | Tax Assessment Tax Assessment Total Assessment is a certain percentage of the fair market value that is determined by local assessors to be the total taxable value of land and additions on the property. | Land | Improvement |
|---|---|---|---|---|
| 2025 | $16,347 | $2,619,700 | $1,017,400 | $1,602,300 |
| 2024 | $13,821 | $2,156,200 | $945,500 | $1,210,700 |
| 2023 | $11,684 | $1,875,500 | $731,500 | $1,144,000 |
| 2022 | $11,312 | $1,571,100 | $665,100 | $906,000 |
| 2021 | $10,606 | $1,352,800 | $611,000 | $741,800 |
| 2020 | $10,177 | $1,346,200 | $611,000 | $735,200 |
| 2019 | $8,862 | $1,197,500 | $639,600 | $557,900 |
| 2018 | $7,653 | $1,154,300 | $627,400 | $526,900 |
| 2017 | $7,034 | $1,111,200 | $627,400 | $483,800 |
| 2016 | $7,038 | $1,089,400 | $622,200 | $467,200 |
| 2015 | $6,891 | $1,073,400 | $610,000 | $463,400 |
Agents Affiliated with this Home
-
Dolores Alberti

Seller's Agent in 2023
Dolores Alberti
Gibson Sotheby's International Realty
(508) 237-2771
44 in this area
74 Total Sales
-
Chet Crabtree
C
Buyer's Agent in 2023
Chet Crabtree
Christie's International Real Estate Atlantic Brokerage
(508) 523-2518
5 in this area
7 Total Sales
-
C
Buyer's Agent in 2023
Chester Crabtree, III
Wilkinson & Associates RE
-
D
Seller's Agent in 2018
Dee Sullivan
Kinlin Grover Real Estate
Map
Source: Cape Cod & Islands Association of REALTORS®
MLS Number: 21801792
APN: ORLE-000690-000036
