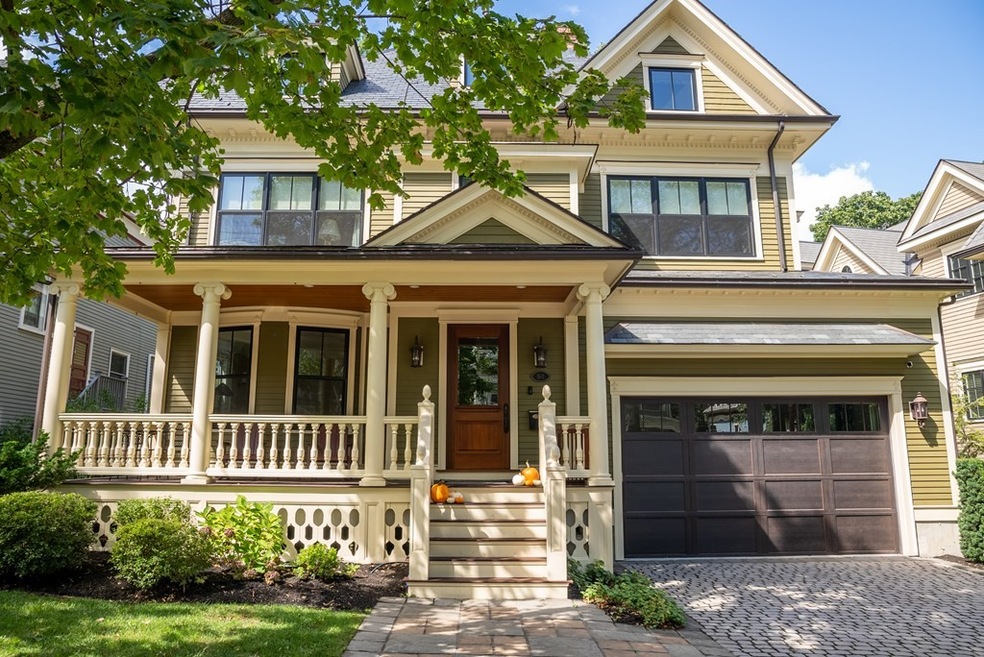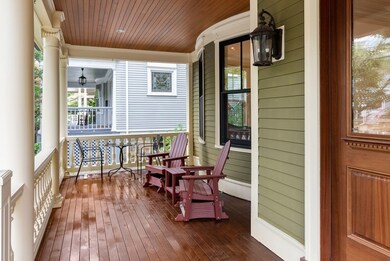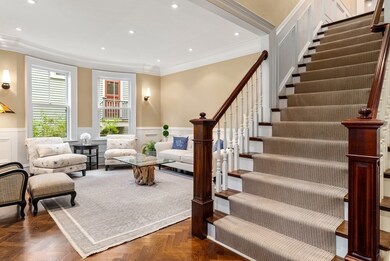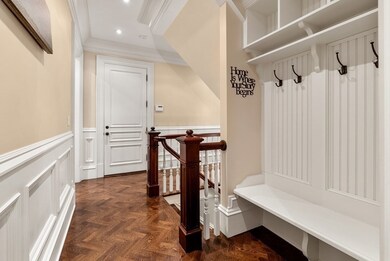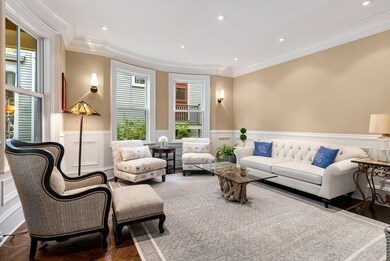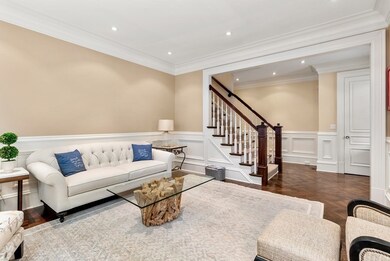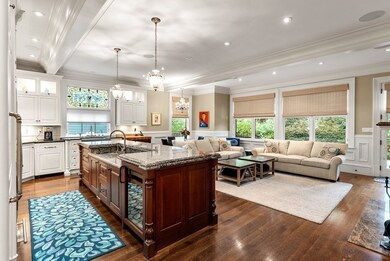
64 Naples Rd Brookline, MA 02446
Coolidge Corner NeighborhoodHighlights
- 4 Cooling Zones
- Florida Ruffin Ridley Rated A
- 5-minute walk to Lawton Playground
About This Home
As of January 2022Located in the heart of Coolidge Corner on a tree-lined street, rare single family, fully updated beautiful home. It features 6000+sqft, 5+beds/6.5 baths including a primary suite worthy of a 5-star hotel and a formal LR & DR perfect for family gatherings & holiday meals. The chef's kitchen with top of the line appliances & an oversized island is spectacular. Surrounding the kitchen, a beautiful family room accented with custom built-ins, woodwork, fireplace & oversized windows. Nearby are the large patio & garden areas, perfect for grilling & enjoying an outdoor meal or after work drink. The 1st floor office, 1/2 bath, 10ft ceilings & welcoming foyer complete the main level. The 2nd floor has 4 en suite bedrooms & a laundry room. The 3rd floor has a 5th bedroom, den, second home office, full bath & roof deck. The finished lower level has a media room, game room, wet bar & full bath. The heated 2-car, attached garage completes a list of reasons to call 64 Naples home. Truly a must see!
Last Agent to Sell the Property
Gibson Sotheby's International Realty Listed on: 11/02/2021
Home Details
Home Type
- Single Family
Est. Annual Taxes
- $48,085
Year Built
- 1897
Parking
- 2
Utilities
- 4 Cooling Zones
- 5 Heating Zones
Ownership History
Purchase Details
Home Financials for this Owner
Home Financials are based on the most recent Mortgage that was taken out on this home.Purchase Details
Home Financials for this Owner
Home Financials are based on the most recent Mortgage that was taken out on this home.Purchase Details
Purchase Details
Home Financials for this Owner
Home Financials are based on the most recent Mortgage that was taken out on this home.Purchase Details
Home Financials for this Owner
Home Financials are based on the most recent Mortgage that was taken out on this home.Purchase Details
Home Financials for this Owner
Home Financials are based on the most recent Mortgage that was taken out on this home.Similar Homes in Brookline, MA
Home Values in the Area
Average Home Value in this Area
Purchase History
| Date | Type | Sale Price | Title Company |
|---|---|---|---|
| Not Resolvable | $4,750,000 | None Available | |
| Not Resolvable | $3,385,000 | -- | |
| Quit Claim Deed | -- | -- | |
| Deed | $2,470,000 | -- | |
| Deed | $2,479,000 | -- | |
| Deed | $1,850,000 | -- |
Mortgage History
| Date | Status | Loan Amount | Loan Type |
|---|---|---|---|
| Open | $3,325,000 | Purchase Money Mortgage | |
| Previous Owner | $1,636,000 | Adjustable Rate Mortgage/ARM | |
| Previous Owner | $1,750,000 | Unknown | |
| Previous Owner | $2,470,164 | No Value Available | |
| Previous Owner | $2,107,150 | Purchase Money Mortgage | |
| Previous Owner | $200,000 | No Value Available | |
| Previous Owner | $1,116,000 | No Value Available | |
| Previous Owner | $2,234,000 | Purchase Money Mortgage |
Property History
| Date | Event | Price | Change | Sq Ft Price |
|---|---|---|---|---|
| 01/10/2022 01/10/22 | Sold | $4,750,000 | +9.2% | $747 / Sq Ft |
| 11/06/2021 11/06/21 | Pending | -- | -- | -- |
| 11/02/2021 11/02/21 | For Sale | $4,350,000 | +28.5% | $684 / Sq Ft |
| 08/04/2017 08/04/17 | Sold | $3,385,000 | -0.3% | $532 / Sq Ft |
| 04/20/2017 04/20/17 | Pending | -- | -- | -- |
| 04/07/2017 04/07/17 | Price Changed | $3,395,000 | -3.0% | $534 / Sq Ft |
| 03/15/2017 03/15/17 | For Sale | $3,500,000 | -- | $550 / Sq Ft |
Tax History Compared to Growth
Tax History
| Year | Tax Paid | Tax Assessment Tax Assessment Total Assessment is a certain percentage of the fair market value that is determined by local assessors to be the total taxable value of land and additions on the property. | Land | Improvement |
|---|---|---|---|---|
| 2025 | $48,085 | $4,871,800 | $1,268,000 | $3,603,800 |
| 2024 | $45,881 | $4,696,100 | $1,219,200 | $3,476,900 |
| 2023 | $44,676 | $4,481,000 | $1,120,500 | $3,360,500 |
| 2022 | $39,295 | $3,856,200 | $1,067,000 | $2,789,200 |
| 2021 | $36,337 | $3,707,900 | $1,026,000 | $2,681,900 |
| 2020 | $33,817 | $3,578,500 | $932,700 | $2,645,800 |
| 2019 | $31,934 | $3,408,100 | $888,300 | $2,519,800 |
| 2018 | $32,383 | $3,423,100 | $740,300 | $2,682,800 |
| 2017 | $31,905 | $3,229,300 | $698,400 | $2,530,900 |
| 2016 | $31,448 | $3,018,000 | $652,700 | $2,365,300 |
| 2015 | $30,124 | $2,820,600 | $610,000 | $2,210,600 |
| 2014 | $30,098 | $2,642,500 | $508,300 | $2,134,200 |
Agents Affiliated with this Home
-
Scott Goldsmith
S
Seller's Agent in 2022
Scott Goldsmith
Gibson Sotheby's International Realty
(617) 529-2434
33 in this area
85 Total Sales
-
Osnat Levy

Buyer's Agent in 2022
Osnat Levy
eXp Realty
(617) 833-1055
7 in this area
88 Total Sales
-
Mona and Shari Wiener

Seller's Agent in 2017
Mona and Shari Wiener
Hammond Residential Real Estate
(617) 731-4644
26 in this area
120 Total Sales
Map
Source: MLS Property Information Network (MLS PIN)
MLS Number: 72915238
APN: 063-10-11
- 51 Naples Rd
- 94 Naples Rd Unit 6
- 116 Thorndike St
- 116 Thorndike St Unit 2
- 77 Thorndike St Unit 1
- 77 Thorndike St Unit 2
- 60 Babcock St Unit 64
- 52 Babcock St Unit 1
- 11 Abbottsford Rd
- 10 Bradford Terrace Unit 5
- 12 Williams St
- 42 Coolidge St Unit 42
- 107 Centre St Unit A
- 202 Fuller St Unit 6
- 60 Dwight St Unit 2
- 63 Babcock St Unit B1
- 45 Dwight St
- 51 John St Unit 201
- 149 Babcock St Unit 149
- 183 Babcock St Unit 1
