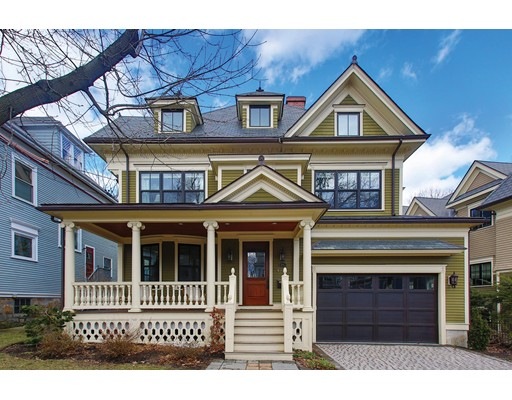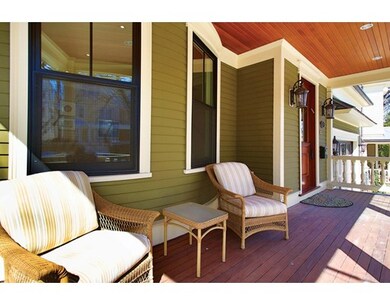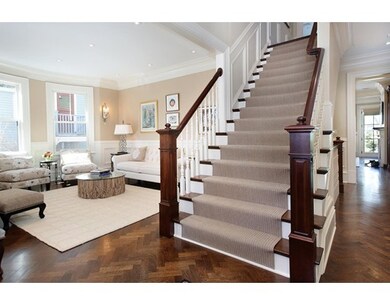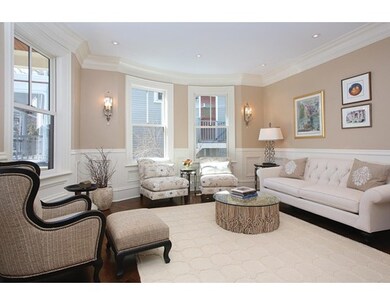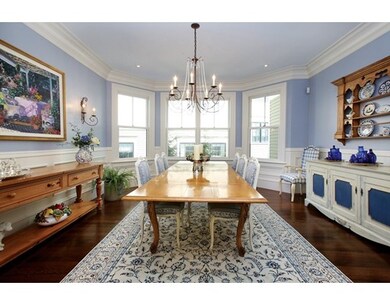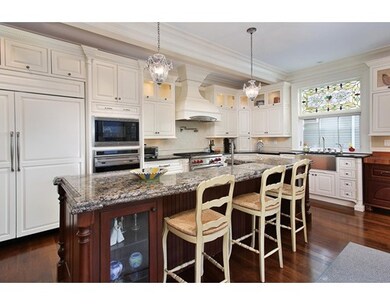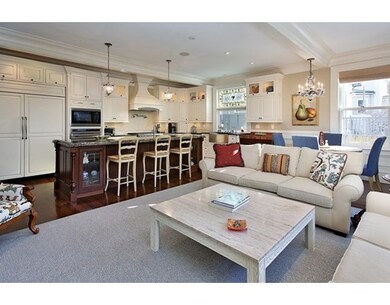
64 Naples Rd Brookline, MA 02446
Coolidge Corner NeighborhoodAbout This Home
As of January 2022Rare offering in the heart of Coolidge Corner. A stone pathway, covered porch, and mahogany staircase lead to this impeccably renovated grand residence. The main level is distinguished by the many layers of crown moldings, wainscoting, 10' ceilings, gorgeous hardware, and tray ceilings. Both the living and dining rooms have bay/bow windows. The kitchen is spectacular with high-end finishes and appliances. The family room has custom built cabinetry, a marble fireplace with beautiful trim, oversized windows with views of the backyard, and French doors to a patio. A wide staircase leads to the next level with four bedrooms including an oversized master bedroom suite with a marble-appointed bathroom, a walk-in closet with built-ins, and handsome trim and woodwork. Other features include a wood paneled study, second floor laundry room, third floor studio, media room, wine cellar, two-car heated garage, and well-manicured grounds.
Last Agent to Sell the Property
Hammond Residential Real Estate Listed on: 03/15/2017

Home Details
Home Type
Single Family
Est. Annual Taxes
$48,085
Year Built
2011
Lot Details
0
Listing Details
- Lot Description: Paved Drive
- Property Type: Single Family
- Single Family Type: Detached
- Style: Victorian
- Other Agent: 1.00
- Lead Paint: Unknown
- Year Built Description: Approximate
- Special Features: None
- Property Sub Type: Detached
- Year Built: 2011
Interior Features
- Has Basement: Yes
- Fireplaces: 1
- Primary Bathroom: Yes
- Number of Rooms: 13
- Amenities: Public Transportation, Shopping, Park, Medical Facility, House of Worship, Private School, Public School, T-Station
- Flooring: Wood
- Interior Amenities: Central Vacuum, Security System, Cable Available, Wetbar, Walk-up Attic
- Basement: Full, Finished, Walk Out, Interior Access, Bulkhead, Sump Pump, Concrete Floor
- Bedroom 2: Second Floor, 17X14
- Bedroom 3: Second Floor, 14X14
- Bedroom 4: Second Floor, 16X14
- Bedroom 5: Third Floor, 21X11
- Bathroom #1: First Floor
- Bathroom #2: Basement
- Kitchen: First Floor, 24X10
- Laundry Room: Second Floor
- Living Room: First Floor, 16X16
- Master Bedroom: Second Floor, 20X19
- Master Bedroom Description: Bathroom - Full, Closet - Walk-in, Closet/Cabinets - Custom Built, Flooring - Hardwood, Window(s) - Picture
- Dining Room: First Floor, 17X16
- Family Room: First Floor, 24X15
- No Bedrooms: 6
- Full Bathrooms: 6
- Half Bathrooms: 1
- Oth1 Room Name: Library
- Oth1 Dimen: 14X14
- Oth1 Dscrp: Closet/Cabinets - Custom Built, Flooring - Hardwood
- Oth2 Room Name: Office
- Oth2 Dimen: 22X15
- Oth2 Dscrp: Skylight, Ceiling - Cathedral, Balcony / Deck
- Oth3 Room Name: Media Room
- Oth3 Dimen: 25X19
- Oth3 Dscrp: Flooring - Hardwood, Wet bar
- Oth4 Room Name: Play Room
- Oth4 Dimen: 30X12
- Oth4 Dscrp: Flooring - Hardwood, Window(s) - Bay/Bow/Box
- Oth5 Room Name: Den
- Oth5 Dimen: 21X12
- Oth5 Dscrp: Bathroom - Full
- Main Lo: K95001
- Main So: AN1593
- Estimated Sq Ft: 6361.00
Exterior Features
- Construction: Frame
- Exterior: Clapboard, Shingles
- Exterior Features: Porch, Deck, Deck - Composite, Patio, Professional Landscaping, Sprinkler System, Decorative Lighting, Fenced Yard
- Foundation: Poured Concrete, Fieldstone
Garage/Parking
- Garage Parking: Attached, Garage Door Opener, Heated, Insulated
- Garage Spaces: 2
- Parking: Off-Street
- Parking Spaces: 2
Utilities
- Cooling Zones: 4
- Heat Zones: 5
- Hot Water: Natural Gas
- Sewer: City/Town Sewer
- Water: City/Town Water
Schools
- Elementary School: Devotion
- High School: Brookline High
Lot Info
- Assessor Parcel Number: B:063 L:0011 S:0000
- Zoning: T-5
- Acre: 0.13
- Lot Size: 5738.00
Multi Family
- Sq Ft Incl Bsmt: Yes
Ownership History
Purchase Details
Home Financials for this Owner
Home Financials are based on the most recent Mortgage that was taken out on this home.Purchase Details
Home Financials for this Owner
Home Financials are based on the most recent Mortgage that was taken out on this home.Purchase Details
Purchase Details
Home Financials for this Owner
Home Financials are based on the most recent Mortgage that was taken out on this home.Purchase Details
Home Financials for this Owner
Home Financials are based on the most recent Mortgage that was taken out on this home.Purchase Details
Home Financials for this Owner
Home Financials are based on the most recent Mortgage that was taken out on this home.Similar Homes in Brookline, MA
Home Values in the Area
Average Home Value in this Area
Purchase History
| Date | Type | Sale Price | Title Company |
|---|---|---|---|
| Not Resolvable | $4,750,000 | None Available | |
| Not Resolvable | $3,385,000 | -- | |
| Quit Claim Deed | -- | -- | |
| Deed | $2,470,000 | -- | |
| Deed | $2,479,000 | -- | |
| Deed | $1,850,000 | -- |
Mortgage History
| Date | Status | Loan Amount | Loan Type |
|---|---|---|---|
| Open | $3,325,000 | Purchase Money Mortgage | |
| Previous Owner | $1,636,000 | Adjustable Rate Mortgage/ARM | |
| Previous Owner | $1,750,000 | Unknown | |
| Previous Owner | $2,470,164 | No Value Available | |
| Previous Owner | $2,107,150 | Purchase Money Mortgage | |
| Previous Owner | $200,000 | No Value Available | |
| Previous Owner | $1,116,000 | No Value Available | |
| Previous Owner | $2,234,000 | Purchase Money Mortgage |
Property History
| Date | Event | Price | Change | Sq Ft Price |
|---|---|---|---|---|
| 01/10/2022 01/10/22 | Sold | $4,750,000 | +9.2% | $747 / Sq Ft |
| 11/06/2021 11/06/21 | Pending | -- | -- | -- |
| 11/02/2021 11/02/21 | For Sale | $4,350,000 | +28.5% | $684 / Sq Ft |
| 08/04/2017 08/04/17 | Sold | $3,385,000 | -0.3% | $532 / Sq Ft |
| 04/20/2017 04/20/17 | Pending | -- | -- | -- |
| 04/07/2017 04/07/17 | Price Changed | $3,395,000 | -3.0% | $534 / Sq Ft |
| 03/15/2017 03/15/17 | For Sale | $3,500,000 | -- | $550 / Sq Ft |
Tax History Compared to Growth
Tax History
| Year | Tax Paid | Tax Assessment Tax Assessment Total Assessment is a certain percentage of the fair market value that is determined by local assessors to be the total taxable value of land and additions on the property. | Land | Improvement |
|---|---|---|---|---|
| 2025 | $48,085 | $4,871,800 | $1,268,000 | $3,603,800 |
| 2024 | $45,881 | $4,696,100 | $1,219,200 | $3,476,900 |
| 2023 | $44,676 | $4,481,000 | $1,120,500 | $3,360,500 |
| 2022 | $39,295 | $3,856,200 | $1,067,000 | $2,789,200 |
| 2021 | $36,337 | $3,707,900 | $1,026,000 | $2,681,900 |
| 2020 | $33,817 | $3,578,500 | $932,700 | $2,645,800 |
| 2019 | $31,934 | $3,408,100 | $888,300 | $2,519,800 |
| 2018 | $32,383 | $3,423,100 | $740,300 | $2,682,800 |
| 2017 | $31,905 | $3,229,300 | $698,400 | $2,530,900 |
| 2016 | $31,448 | $3,018,000 | $652,700 | $2,365,300 |
| 2015 | $30,124 | $2,820,600 | $610,000 | $2,210,600 |
| 2014 | $30,098 | $2,642,500 | $508,300 | $2,134,200 |
Agents Affiliated with this Home
-
Scott Goldsmith
S
Seller's Agent in 2022
Scott Goldsmith
Gibson Sotheby's International Realty
(617) 529-2434
33 in this area
85 Total Sales
-
Osnat Levy

Buyer's Agent in 2022
Osnat Levy
eXp Realty
(617) 833-1055
7 in this area
88 Total Sales
-
Mona and Shari Wiener

Seller's Agent in 2017
Mona and Shari Wiener
Hammond Residential Real Estate
(617) 731-4644
26 in this area
119 Total Sales
Map
Source: MLS Property Information Network (MLS PIN)
MLS Number: 72131214
APN: 063-10-11
- 51 Naples Rd
- 94 Naples Rd Unit 6
- 116 Thorndike St
- 116 Thorndike St Unit 2
- 77 Thorndike St Unit 1
- 77 Thorndike St Unit 2
- 60 Babcock St Unit 64
- 52 Babcock St Unit 1
- 11 Abbottsford Rd
- 10 Bradford Terrace Unit 5
- 12 Williams St
- 42 Coolidge St Unit 42
- 107 Centre St Unit A
- 202 Fuller St Unit 6
- 60 Dwight St Unit 2
- 63 Babcock St Unit B1
- 45 Dwight St
- 51 John St Unit 201
- 149 Babcock St Unit 149
- 183 Babcock St Unit 1
