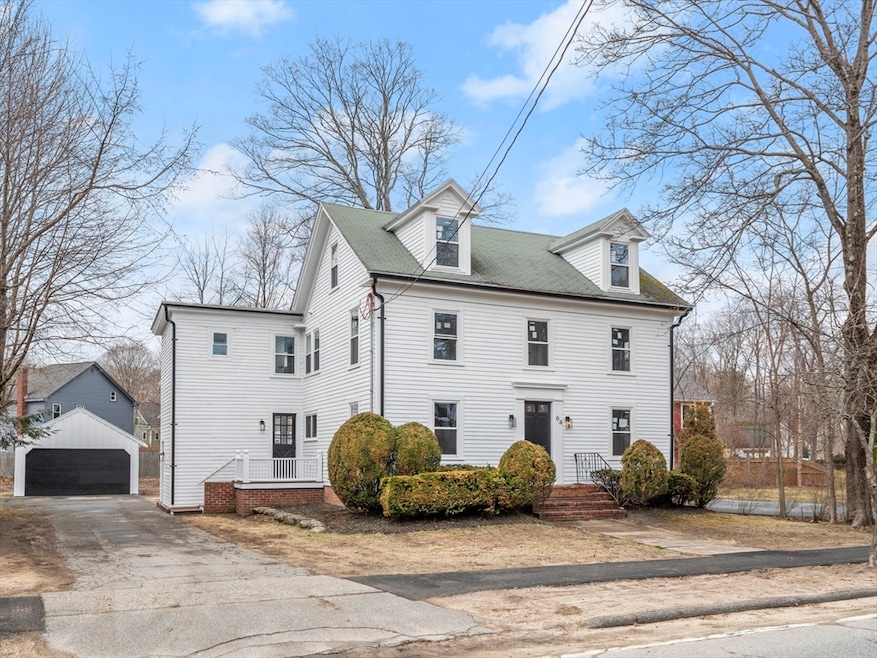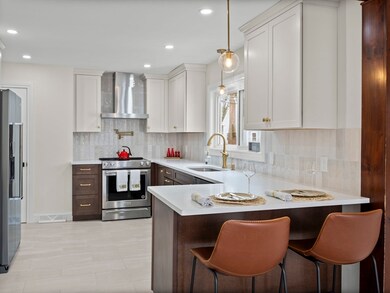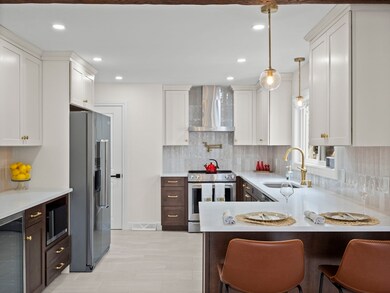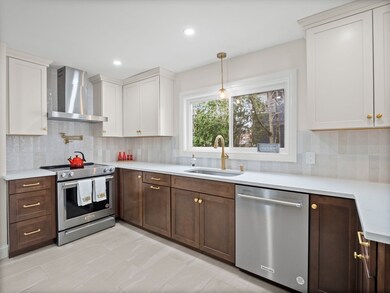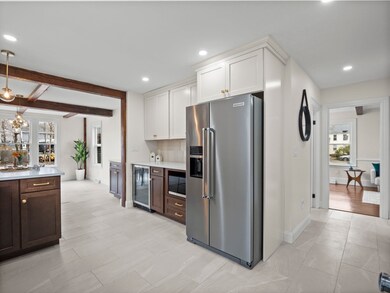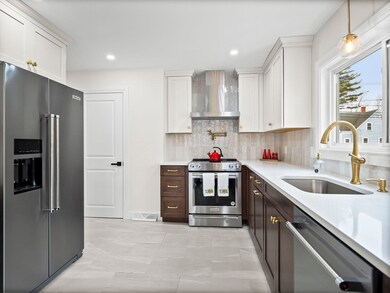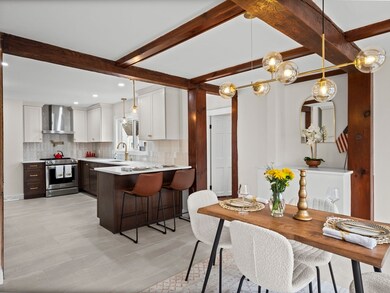
64 North St Georgetown, MA 01833
Highlights
- Medical Services
- Deck
- Engineered Wood Flooring
- Colonial Architecture
- Property is near public transit
- Bonus Room
About This Home
As of June 2025Welcome to 64 North Street! This beautifully remodeled colonial blends classic charm with modern updates. Near Perley Elementary, Georgetown Middle/High School, the library and just blocks to W Main Street shops and restaurants. Inside, enjoy a new kitchen with modern appliances, stone countertops, stylish cabinets, a pot filler sink, a wine cooler and much more. The home boasts a custom mudroom, new bathrooms, new plumbing throughout, new electrical throughout, central air and heating. The windows are new, except two original handcrafted ones with wavy glass pane in the dining and living rooms, adding character alongside exposed beams. The first floor includes an office, kitchen, dining, living room, and a half bath. The second floor features a main bedroom with an ensuite bath and walk-in closet, three bedrooms, and a bath with washer/dryer hookup. The third floor offers two bonus rooms. 64 North Street is ready to welcome you!
Home Details
Home Type
- Single Family
Est. Annual Taxes
- $6,530
Year Built
- Built in 1800
Lot Details
- 9,300 Sq Ft Lot
- Near Conservation Area
- Level Lot
- Property is zoned RA
Parking
- 1 Car Detached Garage
- Tandem Parking
- Garage Door Opener
- Driveway
- Open Parking
- Off-Street Parking
Home Design
- Colonial Architecture
- Post and Beam
- Stone Foundation
- Frame Construction
- Shingle Roof
Interior Spaces
- 2,660 Sq Ft Home
- Recessed Lighting
- Insulated Windows
- Window Screens
- Pocket Doors
- Dining Area
- Home Office
- Bonus Room
Kitchen
- Range<<rangeHoodToken>>
- <<microwave>>
- Dishwasher
- Wine Refrigerator
- Wine Cooler
- Stainless Steel Appliances
- Pot Filler
Flooring
- Engineered Wood
- Wall to Wall Carpet
- Ceramic Tile
Bedrooms and Bathrooms
- 4 Bedrooms
- Primary bedroom located on second floor
- Walk-In Closet
- Bathtub Includes Tile Surround
- Separate Shower
Laundry
- Laundry on upper level
- Washer and Electric Dryer Hookup
Unfinished Basement
- Basement Fills Entire Space Under The House
- Interior and Exterior Basement Entry
Eco-Friendly Details
- Energy-Efficient Thermostat
Outdoor Features
- Deck
- Rain Gutters
Location
- Property is near public transit
- Property is near schools
Utilities
- Central Heating and Cooling System
- 1 Cooling Zone
- 1 Heating Zone
- Heat Pump System
- 200+ Amp Service
- Electric Water Heater
- Private Sewer
Listing and Financial Details
- Tax Lot 00171
- Assessor Parcel Number M:0011A B:00000 L:00171,1891685
Community Details
Overview
- No Home Owners Association
Amenities
- Medical Services
- Shops
Recreation
- Park
- Jogging Path
- Bike Trail
Ownership History
Purchase Details
Home Financials for this Owner
Home Financials are based on the most recent Mortgage that was taken out on this home.Purchase Details
Purchase Details
Similar Homes in Georgetown, MA
Home Values in the Area
Average Home Value in this Area
Purchase History
| Date | Type | Sale Price | Title Company |
|---|---|---|---|
| Deed | $865,000 | None Available | |
| Deed | $865,000 | None Available | |
| Quit Claim Deed | -- | None Available | |
| Quit Claim Deed | -- | None Available | |
| Quit Claim Deed | -- | None Available | |
| Personal Reps Deed | -- | None Available | |
| Personal Reps Deed | -- | None Available | |
| Personal Reps Deed | -- | None Available |
Mortgage History
| Date | Status | Loan Amount | Loan Type |
|---|---|---|---|
| Open | $500,000 | Purchase Money Mortgage | |
| Closed | $500,000 | Purchase Money Mortgage | |
| Previous Owner | $540,000 | Purchase Money Mortgage |
Property History
| Date | Event | Price | Change | Sq Ft Price |
|---|---|---|---|---|
| 06/13/2025 06/13/25 | Sold | $865,000 | +0.7% | $325 / Sq Ft |
| 05/01/2025 05/01/25 | Pending | -- | -- | -- |
| 04/23/2025 04/23/25 | Price Changed | $859,000 | -2.3% | $323 / Sq Ft |
| 03/24/2025 03/24/25 | For Sale | $879,000 | +119.8% | $330 / Sq Ft |
| 11/22/2024 11/22/24 | Sold | $400,000 | -19.2% | $150 / Sq Ft |
| 10/31/2024 10/31/24 | Pending | -- | -- | -- |
| 10/15/2024 10/15/24 | Price Changed | $495,000 | 0.0% | $186 / Sq Ft |
| 10/15/2024 10/15/24 | For Sale | $495,000 | -4.8% | $186 / Sq Ft |
| 10/02/2024 10/02/24 | Pending | -- | -- | -- |
| 09/27/2024 09/27/24 | Price Changed | $520,000 | -9.6% | $195 / Sq Ft |
| 09/03/2024 09/03/24 | For Sale | $575,000 | -- | $216 / Sq Ft |
Tax History Compared to Growth
Tax History
| Year | Tax Paid | Tax Assessment Tax Assessment Total Assessment is a certain percentage of the fair market value that is determined by local assessors to be the total taxable value of land and additions on the property. | Land | Improvement |
|---|---|---|---|---|
| 2025 | $6,530 | $590,400 | $219,700 | $370,700 |
| 2024 | $6,131 | $488,500 | $151,500 | $337,000 |
| 2023 | $6,308 | $486,000 | $151,500 | $334,500 |
| 2022 | $6,118 | $434,500 | $131,700 | $302,800 |
| 2021 | $5,987 | $376,800 | $131,700 | $245,100 |
| 2020 | $5,999 | $376,800 | $131,700 | $245,100 |
| 2019 | $5,906 | $374,300 | $129,200 | $245,100 |
| 2018 | $5,944 | $374,300 | $129,200 | $245,100 |
| 2017 | $5,730 | $353,500 | $129,200 | $224,300 |
| 2016 | $5,537 | $348,900 | $129,200 | $219,700 |
| 2015 | $5,431 | $338,800 | $129,200 | $209,600 |
| 2014 | $4,760 | $338,800 | $129,200 | $209,600 |
Agents Affiliated with this Home
-
Sladic Pajazetovic

Seller's Agent in 2025
Sladic Pajazetovic
Pajazetovic & Company
(617) 785-6251
1 in this area
25 Total Sales
-
Giselle Pajazetovic

Seller Co-Listing Agent in 2025
Giselle Pajazetovic
Pajazetovic & Company
(617) 501-8512
2 in this area
91 Total Sales
-
Rick Nazzaro

Buyer's Agent in 2025
Rick Nazzaro
Colonial Manor Realty
(781) 290-7425
1 in this area
175 Total Sales
-
Emma deRosas
E
Seller's Agent in 2024
Emma deRosas
Coldwell Banker Realty - Boston
(617) 266-4430
1 in this area
4 Total Sales
-
Sulbha Patel
S
Seller Co-Listing Agent in 2024
Sulbha Patel
Coldwell Banker Realty - Lynnfield
2 in this area
3 Total Sales
Map
Source: MLS Property Information Network (MLS PIN)
MLS Number: 73349426
APN: GEOR-000011A-000000-000000-000171-000171
- 6 Winter St
- 7 Lakeshore Dr
- 42 Elm St
- 10 Londonderry Ln
- 20 Hillside Dr
- 42 Old Jacobs Rd
- 206 W Main St Unit 5
- 206 W Main St Unit 3
- 206 W Main St Unit 6
- 231 W Main St
- 22 Tenney St
- 5 Rocky Woods Rd
- 237 Central St
- 2 Marlboro Rd
- 3 Abbey Rd
- 178 R King St
- 278 Central St
- 39 Jewett St
- 298 Andover St
- 17 Stonebridge Rd
