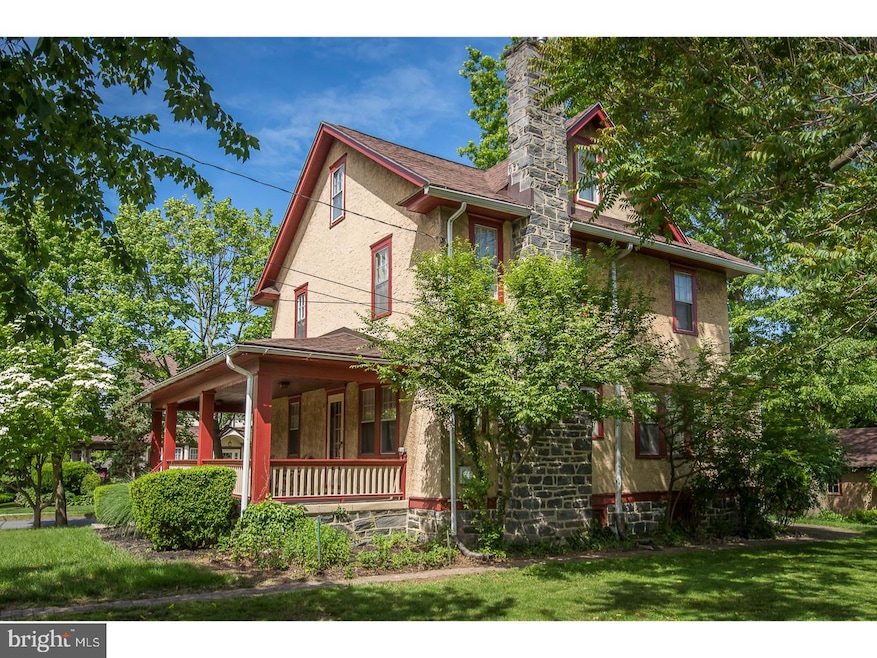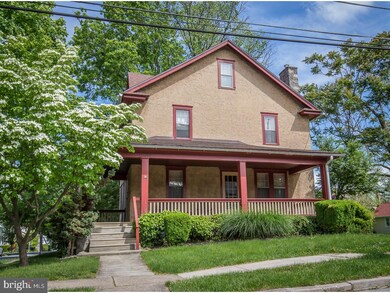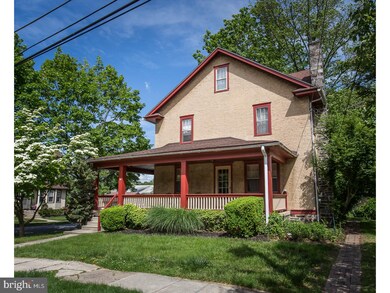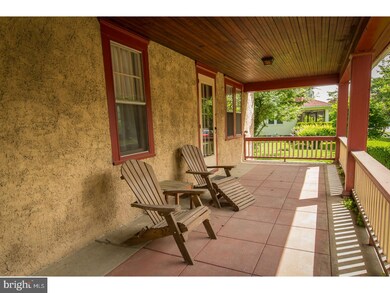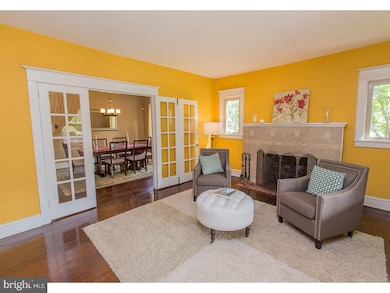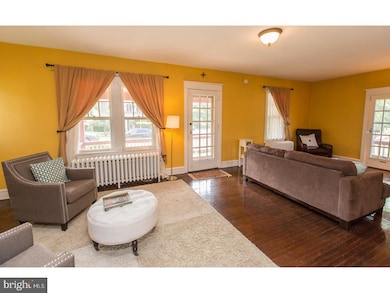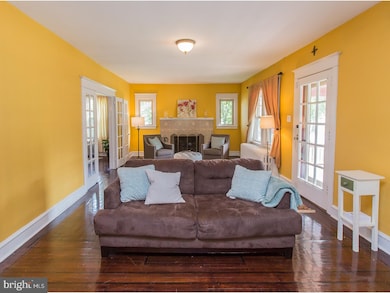
64 Princeton Rd Havertown, PA 19083
Estimated Value: $619,000 - $728,000
Highlights
- Colonial Architecture
- Wood Flooring
- Corner Lot
- Lynnewood El School Rated A-
- Attic
- 3-minute walk to Bailey Park
About This Home
As of September 2017Welcome to this attractive Havertown colonial with great curb appeal and character throughout. A large wrap-around front porch grabs you eye as you walk up to the front entrance. Entering the home, you'll find a large inviting Living Room with new gas ventless fireplace, hardwood floors & french doors that open into a spacious Dining Room with a beautiful staircase lining the left side of the room. The Kitchen features gas cooking, tile counters and floors, an original built-in cabinet, and a bright & sunny breakfast nook with chair rail. A small Den/Office lies just off the nook and leads to first floor half bath. The 2nd floor has pine wood floors & includes 3 bedrooms and a large hall bath with tub & separate shower. The finished walk-up 3rd floor is open and airy 4th bedroom. An unfinished, high ceiling basement presents laundry hook-up and lots of storage space with walk-up exit. Heading outside you'll find an nice yard area along with a great 2 car detached garage with 2 car (side-by-side)private driveway. Located near the center of town you have great walkability nearby parks, trails, shops, restaurants and schools, the public library,and public transportation. Don't miss this opportunity!
Last Buyer's Agent
John Dempsey
Springer Realty Group
Home Details
Home Type
- Single Family
Est. Annual Taxes
- $6,142
Year Built
- Built in 1911
Lot Details
- 5,793 Sq Ft Lot
- Lot Dimensions are 50x115
- Corner Lot
- Level Lot
- Back Yard
- Property is in good condition
Parking
- 2 Car Detached Garage
- 2 Open Parking Spaces
Home Design
- Colonial Architecture
- Stone Foundation
- Pitched Roof
- Shingle Roof
- Stone Siding
- Stucco
Interior Spaces
- 2,256 Sq Ft Home
- Property has 3 Levels
- Ceiling Fan
- Gas Fireplace
- Living Room
- Dining Room
- Attic
Kitchen
- Built-In Range
- Dishwasher
- Disposal
Flooring
- Wood
- Wall to Wall Carpet
- Tile or Brick
Bedrooms and Bathrooms
- 4 Bedrooms
- En-Suite Primary Bedroom
- 1.5 Bathrooms
- Walk-in Shower
Unfinished Basement
- Basement Fills Entire Space Under The House
- Laundry in Basement
Outdoor Features
- Porch
Schools
- Lynnewood Elementary School
- Haverford Middle School
- Haverford Senior High School
Utilities
- Cooling System Mounted In Outer Wall Opening
- Radiator
- Heating System Uses Gas
- Hot Water Heating System
- 100 Amp Service
- Natural Gas Water Heater
- Cable TV Available
Community Details
- No Home Owners Association
- Havertown Subdivision
Listing and Financial Details
- Tax Lot 579-000
- Assessor Parcel Number 22-07-01225-00
Ownership History
Purchase Details
Home Financials for this Owner
Home Financials are based on the most recent Mortgage that was taken out on this home.Purchase Details
Home Financials for this Owner
Home Financials are based on the most recent Mortgage that was taken out on this home.Purchase Details
Home Financials for this Owner
Home Financials are based on the most recent Mortgage that was taken out on this home.Purchase Details
Home Financials for this Owner
Home Financials are based on the most recent Mortgage that was taken out on this home.Similar Homes in Havertown, PA
Home Values in the Area
Average Home Value in this Area
Purchase History
| Date | Buyer | Sale Price | Title Company |
|---|---|---|---|
| Cira Chelsea | $372,500 | None Available | |
| Tigh John J | -- | None Available | |
| Tigh John J | -- | None Available | |
| Tigh John L | $345,000 | None Available |
Mortgage History
| Date | Status | Borrower | Loan Amount |
|---|---|---|---|
| Open | Cira Chelsea | $365,752 | |
| Previous Owner | Tigh John J | $277,950 | |
| Previous Owner | Tigh John J | $260,029 | |
| Previous Owner | Tigh John L | $276,000 | |
| Previous Owner | Tigh John J | $51,750 | |
| Previous Owner | Kane Thomas F | $187,500 |
Property History
| Date | Event | Price | Change | Sq Ft Price |
|---|---|---|---|---|
| 09/01/2017 09/01/17 | Sold | $372,500 | +0.7% | $165 / Sq Ft |
| 07/19/2017 07/19/17 | Pending | -- | -- | -- |
| 05/30/2017 05/30/17 | Price Changed | $369,900 | -3.9% | $164 / Sq Ft |
| 05/30/2017 05/30/17 | For Sale | $385,000 | 0.0% | $171 / Sq Ft |
| 05/26/2017 05/26/17 | Price Changed | $385,000 | +4.1% | $171 / Sq Ft |
| 05/26/2017 05/26/17 | Price Changed | $369,900 | -3.9% | $164 / Sq Ft |
| 05/04/2017 05/04/17 | Price Changed | $385,000 | -2.5% | $171 / Sq Ft |
| 04/04/2017 04/04/17 | For Sale | $395,000 | -- | $175 / Sq Ft |
Tax History Compared to Growth
Tax History
| Year | Tax Paid | Tax Assessment Tax Assessment Total Assessment is a certain percentage of the fair market value that is determined by local assessors to be the total taxable value of land and additions on the property. | Land | Improvement |
|---|---|---|---|---|
| 2024 | $8,369 | $325,490 | $98,470 | $227,020 |
| 2023 | $8,131 | $325,490 | $98,470 | $227,020 |
| 2022 | $7,941 | $325,490 | $98,470 | $227,020 |
| 2021 | $12,937 | $325,490 | $98,470 | $227,020 |
| 2020 | $6,504 | $139,930 | $49,860 | $90,070 |
| 2019 | $6,384 | $139,930 | $49,860 | $90,070 |
| 2018 | $6,274 | $139,930 | $0 | $0 |
| 2017 | $6,141 | $139,930 | $0 | $0 |
| 2016 | $768 | $139,930 | $0 | $0 |
| 2015 | $784 | $139,930 | $0 | $0 |
| 2014 | $768 | $139,930 | $0 | $0 |
Agents Affiliated with this Home
-
Tyler Wagner

Seller's Agent in 2017
Tyler Wagner
Compass RE
(610) 639-5148
78 in this area
173 Total Sales
-
J
Buyer's Agent in 2017
John Dempsey
Springer Realty Group
Map
Source: Bright MLS
MLS Number: 1000082946
APN: 22-07-01225-00
- 404 Lincoln Ave
- 301 Upland Rd
- 315 Maryland Ave
- 100 Brookline Blvd
- 309 Lincoln Ave
- 907 Darby Rd
- 9 E Manoa Rd
- 133 Kathmere Rd
- 46 Waverly Rd
- 715 Naylors Run Rd
- 106 Sunnyhill Ln
- 27 Shelbourne Rd
- 109 Wilson Ave
- 2306 Oakmont Ave
- 118 Wilson Ave
- 145 E Marthart Ave
- 2301 Grasslyn Ave
- 239 Kathmere Rd
- 42 Ralston Ave
- 553 Achille Rd
