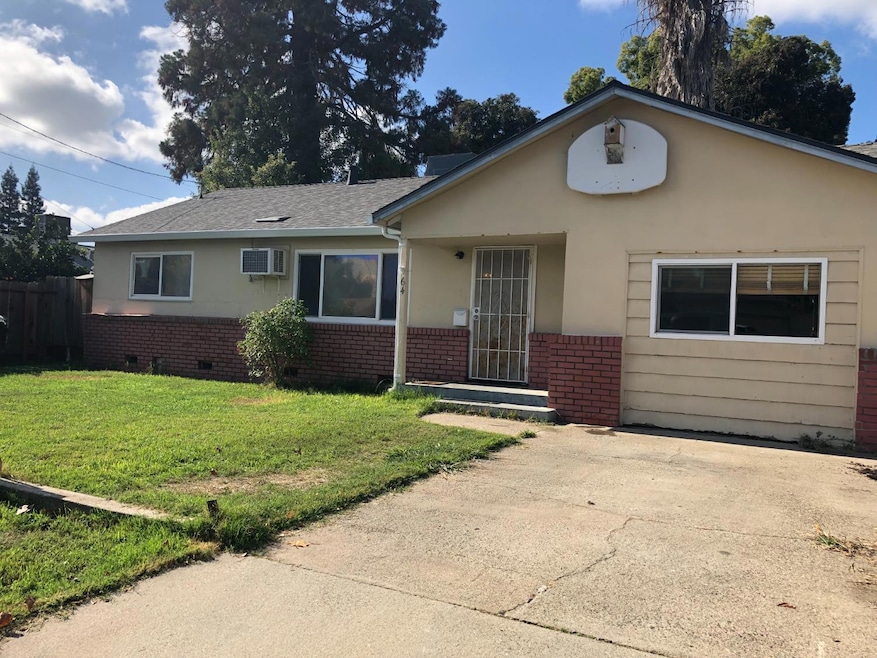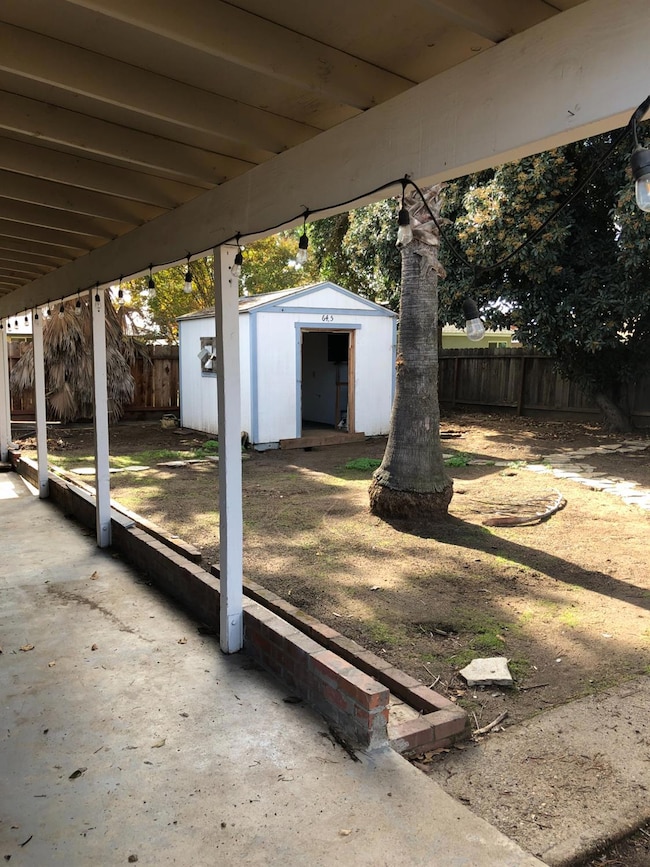64 School Ave Oakdale, CA 95361
Estimated payment $1,901/month
Total Views
429
3
Beds
1
Bath
1,396
Sq Ft
$251
Price per Sq Ft
Highlights
- No HOA
- Breakfast Area or Nook
- Living Room
- Covered Patio or Porch
- Converted Garage
- Bungalow
About This Home
2 storage sheds in back, Newer roof, and HVAC Come take a look.
Home Details
Home Type
- Single Family
Est. Annual Taxes
- $672
Year Built
- Built in 1950
Lot Details
- 10,202 Sq Ft Lot
- Back Yard Fenced
- Property is zoned R 1
Home Design
- Bungalow
- Brick Exterior Construction
- Concrete Foundation
- Raised Foundation
- Composition Roof
- Concrete Perimeter Foundation
- Plaster
Interior Spaces
- 1,396 Sq Ft Home
- 1-Story Property
- Ceiling Fan
- Living Room
- Laundry in unit
Kitchen
- Breakfast Area or Nook
- Free-Standing Gas Oven
- Free-Standing Gas Range
Flooring
- Carpet
- Vinyl
Bedrooms and Bathrooms
- 3 Bedrooms
- 1 Full Bathroom
- Separate Shower
Home Security
- Carbon Monoxide Detectors
- Fire and Smoke Detector
Parking
- Garage
- 2 Open Parking Spaces
- No Garage
- Converted Garage
- Front Facing Garage
Outdoor Features
- Covered Patio or Porch
- Shed
Utilities
- Central Heating and Cooling System
- Cooling System Mounted In Outer Wall Opening
- Window Unit Cooling System
- 220 Volts
- Gas Water Heater
- Sewer in Street
Community Details
- No Home Owners Association
Listing and Financial Details
- Assessor Parcel Number 130-026-001-000
Map
Create a Home Valuation Report for This Property
The Home Valuation Report is an in-depth analysis detailing your home's value as well as a comparison with similar homes in the area
Home Values in the Area
Average Home Value in this Area
Tax History
| Year | Tax Paid | Tax Assessment Tax Assessment Total Assessment is a certain percentage of the fair market value that is determined by local assessors to be the total taxable value of land and additions on the property. | Land | Improvement |
|---|---|---|---|---|
| 2025 | $672 | $60,182 | $19,137 | $41,045 |
| 2024 | $637 | $59,003 | $18,762 | $40,241 |
| 2023 | $624 | $57,847 | $18,395 | $39,452 |
| 2022 | $613 | $56,714 | $18,035 | $38,679 |
| 2021 | $603 | $55,603 | $17,682 | $37,921 |
| 2020 | $596 | $55,034 | $17,501 | $37,533 |
| 2019 | $587 | $53,956 | $17,158 | $36,798 |
| 2018 | $579 | $52,899 | $16,822 | $36,077 |
| 2017 | $569 | $51,863 | $16,493 | $35,370 |
| 2016 | $559 | $50,847 | $16,170 | $34,677 |
| 2015 | $552 | $50,085 | $15,928 | $34,157 |
| 2014 | $547 | $49,104 | $15,616 | $33,488 |
Source: Public Records
Property History
| Date | Event | Price | List to Sale | Price per Sq Ft |
|---|---|---|---|---|
| 11/14/2025 11/14/25 | Pending | -- | -- | -- |
| 11/12/2025 11/12/25 | For Sale | $350,000 | -- | $251 / Sq Ft |
Source: MetroList
Purchase History
| Date | Type | Sale Price | Title Company |
|---|---|---|---|
| Interfamily Deed Transfer | -- | None Available | |
| Interfamily Deed Transfer | -- | None Available |
Source: Public Records
Source: MetroList
MLS Number: 225143394
APN: 130-26-10
Nearby Homes
- 24 N Bryan Ave
- 166 Stanislaus Ave
- 140 Blankenship Ave
- 1105 W G St
- 1342 Pontiac St
- 147 West Ave
- 1625 Valmor Ct
- 325 W H St
- 262 California 108
- 886 Ranchland Way
- 209 N 1st Ave
- 429 Ranger Ct Unit 111
- 557 Stetson Dr
- 1601 W J St
- 562 Ranger St
- 980 Silver Spur Cir Unit 41
- 0 Odessa Way Unit 225081760
- 901 Meadowlands Dr
- 968 Greger St Unit 91
- 219 S 2nd Ave


