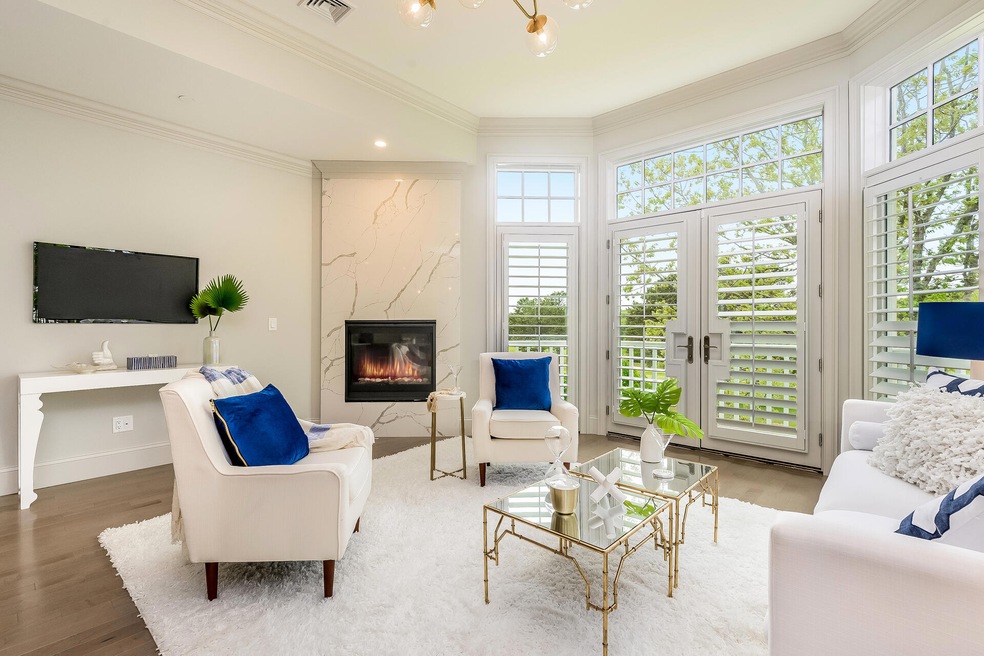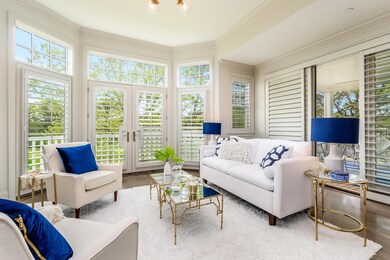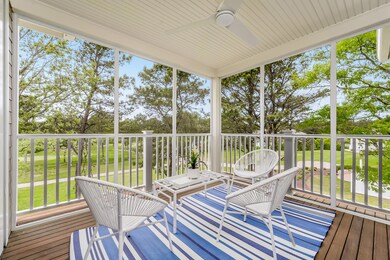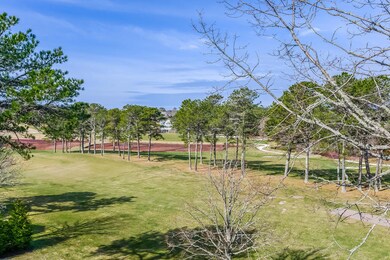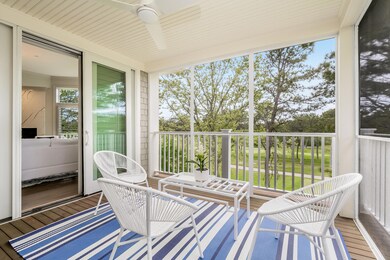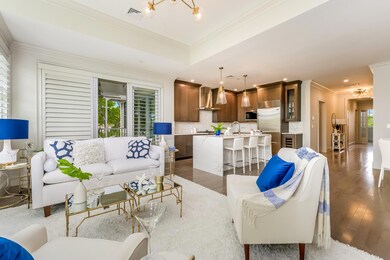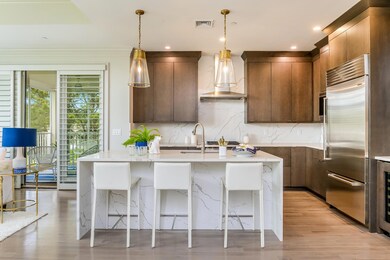
64 Simons Rd Unit F Mashpee, MA 02649
Highlights
- Cape Cod Architecture
- Wood Flooring
- Elevator
- Mashpee High School Rated A-
- Screened Porch
- Walk-In Closet
About This Home
As of August 2023Rare opportunity to own the only new luxury villa at The Village at Willowbend. Located just a short stroll to world-class club amenities, this luxurious top floor residence boasts a gorgeous designer kitchen, sun drenched living room with architectural windows, and inviting screened porch that showcases serene views of Willowbend's fairway, cranberry bogs, and pond. Other highlights include gracious master suite with splendid bath and expansive closets, beautiful guest bedroom, handsome study, finely appointed baths, and elegant accents throughout this refined residence. This offering also includes additional storage space that is easily accessible by a central elevator as well as a one-car garage. Willowbend is a private community offering championship golf, Olympic-size pool, renowned tennis, cutting-edge fitness center, and exclusive five-star dining. The information contained herein has been obtained through sources deemed reliable but cannot be guaranteed as to its accuracy. Buyers are encouraged to do their own due diligence through independent verification.
Last Agent to Sell the Property
Berkshire Hathaway HomeServices Robert Paul Properties License #125463

Last Buyer's Agent
Berkshire Hathaway HomeServices Robert Paul Properties License #125463

Home Details
Home Type
- Single Family
Est. Annual Taxes
- $6,379
Year Built
- Built in 2017
Lot Details
- Landscaped
HOA Fees
- $720 Monthly HOA Fees
Parking
- 1 Car Garage
- Guest Parking
- Open Parking
- Assigned Parking
Home Design
- Cape Cod Architecture
- Asphalt Roof
- Shingle Siding
- Concrete Perimeter Foundation
Interior Spaces
- 2,041 Sq Ft Home
- 1-Story Property
- Recessed Lighting
- Gas Fireplace
- Living Room
- Dining Room
- Screened Porch
- Basement Fills Entire Space Under The House
- Laundry on main level
Kitchen
- Gas Range
- Microwave
- Dishwasher
- Kitchen Island
Flooring
- Wood
- Tile
Bedrooms and Bathrooms
- 2 Bedrooms
- Walk-In Closet
- Primary Bathroom is a Full Bathroom
Location
- Property is near shops
- Property is near a golf course
Utilities
- Forced Air Heating and Cooling System
- Gas Water Heater
- Private Sewer
Listing and Financial Details
- Assessor Parcel Number 639526
Community Details
Overview
- Willowbend Subdivision
Amenities
- Elevator
- Community Storage Space
Recreation
- Snow Removal
Map
Home Values in the Area
Average Home Value in this Area
Property History
| Date | Event | Price | Change | Sq Ft Price |
|---|---|---|---|---|
| 08/17/2023 08/17/23 | Sold | $1,425,000 | 0.0% | $698 / Sq Ft |
| 06/19/2023 06/19/23 | Pending | -- | -- | -- |
| 06/16/2023 06/16/23 | For Sale | $1,425,000 | +16.3% | $698 / Sq Ft |
| 05/26/2022 05/26/22 | Sold | $1,225,000 | -5.4% | $600 / Sq Ft |
| 04/29/2022 04/29/22 | Pending | -- | -- | -- |
| 04/28/2022 04/28/22 | For Sale | $1,295,000 | +69.3% | $634 / Sq Ft |
| 02/06/2020 02/06/20 | Sold | $765,000 | +1.3% | $375 / Sq Ft |
| 06/03/2019 06/03/19 | Pending | -- | -- | -- |
| 04/03/2019 04/03/19 | For Sale | $755,000 | -- | $370 / Sq Ft |
Tax History
| Year | Tax Paid | Tax Assessment Tax Assessment Total Assessment is a certain percentage of the fair market value that is determined by local assessors to be the total taxable value of land and additions on the property. | Land | Improvement |
|---|---|---|---|---|
| 2024 | $7,182 | $1,116,900 | $0 | $1,116,900 |
| 2023 | $6,647 | $948,200 | $0 | $948,200 |
| 2022 | $6,491 | $794,500 | $0 | $794,500 |
| 2021 | $6,587 | $726,200 | $0 | $726,200 |
| 2020 | $4,814 | $529,600 | $0 | $529,600 |
| 2019 | $1,167 | $129,000 | $0 | $129,000 |
| 2018 | $0 | $0 | $0 | $0 |
| 2017 | -- | $0 | $0 | $0 |
| 2016 | -- | $0 | $0 | $0 |
| 2015 | -- | $0 | $0 | $0 |
Mortgage History
| Date | Status | Loan Amount | Loan Type |
|---|---|---|---|
| Previous Owner | $500,000 | New Conventional | |
| Previous Owner | $100,000 | Stand Alone Refi Refinance Of Original Loan |
Deed History
| Date | Type | Sale Price | Title Company |
|---|---|---|---|
| Condominium Deed | $1,425,000 | None Available | |
| Condominium Deed | $1,225,000 | None Available | |
| Condominium Deed | $939,942 | None Available |
Similar Homes in the area
Source: Cape Cod & Islands Association of REALTORS®
MLS Number: 22201955
APN: MASH-000063-000095-000026
