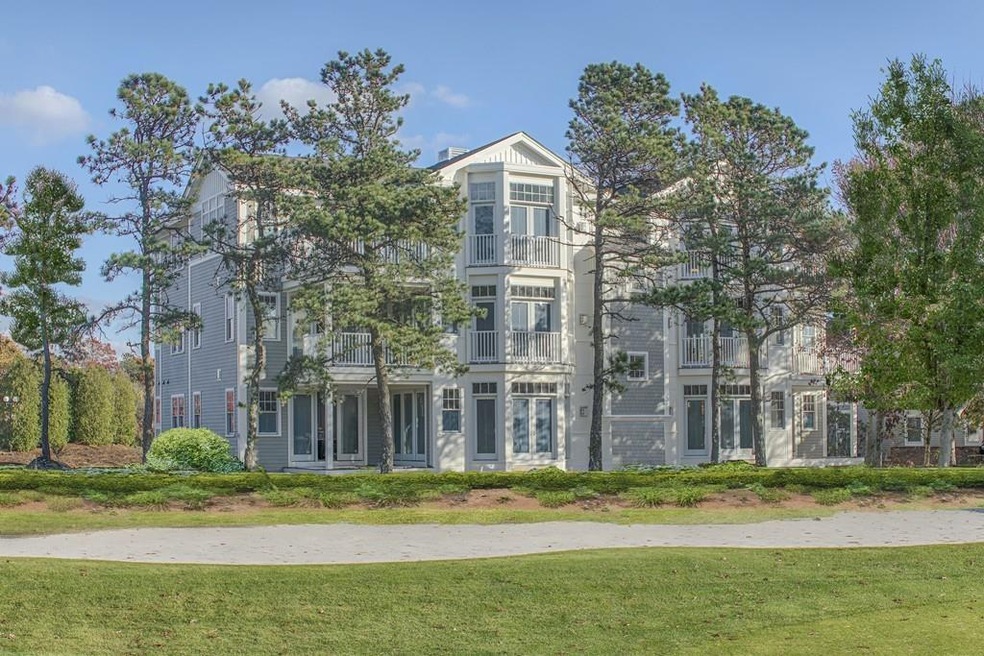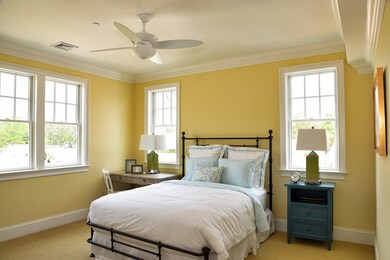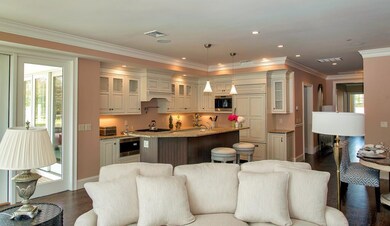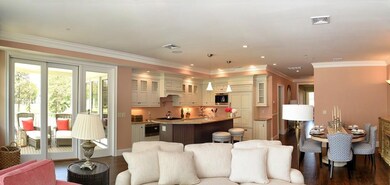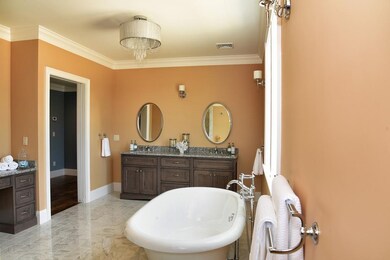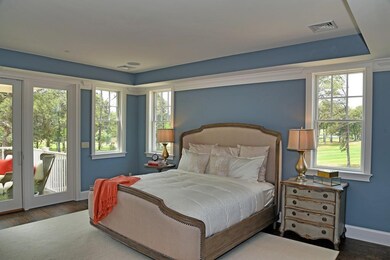
64 Simons Rd Unit F Mashpee, MA 02649
Highlights
- Views of Wetlands
- Wood Flooring
- Central Heating and Cooling System
- Mashpee High School Rated A-
About This Home
As of August 2023Pictures from a model unit, this unit is still under construction and is the last one of two available! New three story construction at Willowbend provides brand new one floor living luxury villas! These 2000+ sq. foot gems offer 2 bedrooms, 2.5 baths, and spectacular views of Willowbend's fairway, cranberry bogs and ponds, all within walking distance to our first class club amenities. Sub-Zero, Wolf, and Asko appliances grace the kitchen with Shiloh kitchen cabinets of your choosing. Choose all of your own finishes in our in-house showroom from floors to fixtures, to granite and paint colors. A central elevator provides easy access. A unique opportunity
Last Agent to Sell the Property
Southworth Willowbend Real Estate, LLC Listed on: 04/03/2019
Property Details
Home Type
- Condominium
Est. Annual Taxes
- $7,681
Year Built
- Built in 2015
Lot Details
- Year Round Access
HOA Fees
- $609 per month
Property Views
- Views of Wetlands
- Pond Views
Flooring
- Wood
- Wall to Wall Carpet
Utilities
- Central Heating and Cooling System
- Natural Gas Water Heater
- Private Sewer
Additional Features
- Basement
Community Details
- Call for details about the types of pets allowed
Ownership History
Purchase Details
Home Financials for this Owner
Home Financials are based on the most recent Mortgage that was taken out on this home.Purchase Details
Home Financials for this Owner
Home Financials are based on the most recent Mortgage that was taken out on this home.Purchase Details
Home Financials for this Owner
Home Financials are based on the most recent Mortgage that was taken out on this home.Similar Homes in Mashpee, MA
Home Values in the Area
Average Home Value in this Area
Purchase History
| Date | Type | Sale Price | Title Company |
|---|---|---|---|
| Condominium Deed | $1,425,000 | None Available | |
| Condominium Deed | $1,225,000 | None Available | |
| Condominium Deed | $939,942 | None Available |
Mortgage History
| Date | Status | Loan Amount | Loan Type |
|---|---|---|---|
| Previous Owner | $500,000 | New Conventional | |
| Previous Owner | $100,000 | Stand Alone Refi Refinance Of Original Loan |
Property History
| Date | Event | Price | Change | Sq Ft Price |
|---|---|---|---|---|
| 08/17/2023 08/17/23 | Sold | $1,425,000 | 0.0% | $698 / Sq Ft |
| 06/19/2023 06/19/23 | Pending | -- | -- | -- |
| 06/16/2023 06/16/23 | For Sale | $1,425,000 | +16.3% | $698 / Sq Ft |
| 05/26/2022 05/26/22 | Sold | $1,225,000 | -5.4% | $600 / Sq Ft |
| 04/29/2022 04/29/22 | Pending | -- | -- | -- |
| 04/28/2022 04/28/22 | For Sale | $1,295,000 | +69.3% | $634 / Sq Ft |
| 02/06/2020 02/06/20 | Sold | $765,000 | +1.3% | $375 / Sq Ft |
| 06/03/2019 06/03/19 | Pending | -- | -- | -- |
| 04/03/2019 04/03/19 | For Sale | $755,000 | -- | $370 / Sq Ft |
Tax History Compared to Growth
Tax History
| Year | Tax Paid | Tax Assessment Tax Assessment Total Assessment is a certain percentage of the fair market value that is determined by local assessors to be the total taxable value of land and additions on the property. | Land | Improvement |
|---|---|---|---|---|
| 2025 | $7,681 | $1,160,200 | $0 | $1,160,200 |
| 2024 | $7,182 | $1,116,900 | $0 | $1,116,900 |
| 2023 | $6,647 | $948,200 | $0 | $948,200 |
| 2022 | $6,491 | $794,500 | $0 | $794,500 |
| 2021 | $6,587 | $726,200 | $0 | $726,200 |
| 2020 | $4,814 | $529,600 | $0 | $529,600 |
| 2019 | $1,167 | $129,000 | $0 | $129,000 |
| 2018 | $0 | $0 | $0 | $0 |
| 2017 | -- | $0 | $0 | $0 |
| 2016 | -- | $0 | $0 | $0 |
| 2015 | -- | $0 | $0 | $0 |
Agents Affiliated with this Home
-

Seller's Agent in 2023
Paul Grover
Berkshire Hathaway HomeServices Robert Paul Properties
(508) 420-1448
13 in this area
211 Total Sales
-
T
Seller's Agent in 2020
Team Willowbend
Southworth Willowbend Real Estate, LLC
(508) 539-5312
52 in this area
86 Total Sales
Map
Source: MLS Property Information Network (MLS PIN)
MLS Number: 72476201
APN: MASH-000063-000095-000026
- 70 Simons Rd Unit E
- 70 Simons Rd
- 66 Simons Rd Unit A
- 66 Simons Rd Unit C
- 222 Willowbend Dr
- 326 Willowbend Dr
- 24 Pleasant Park Dr
- 18 Pleasant Park Dr
- 70 Cape Dr Unit 14D
- 70 Cape Dr Unit 12C
- 28 B Clayton Cir Unit B
- 14 Willow Cir
- 6 Willow Cir
- 5012 Falmouth Rd
- 23 Eagle Ln
- 44 The Heights
- 220 Dunrobin Rd
- 16 Cedar St
