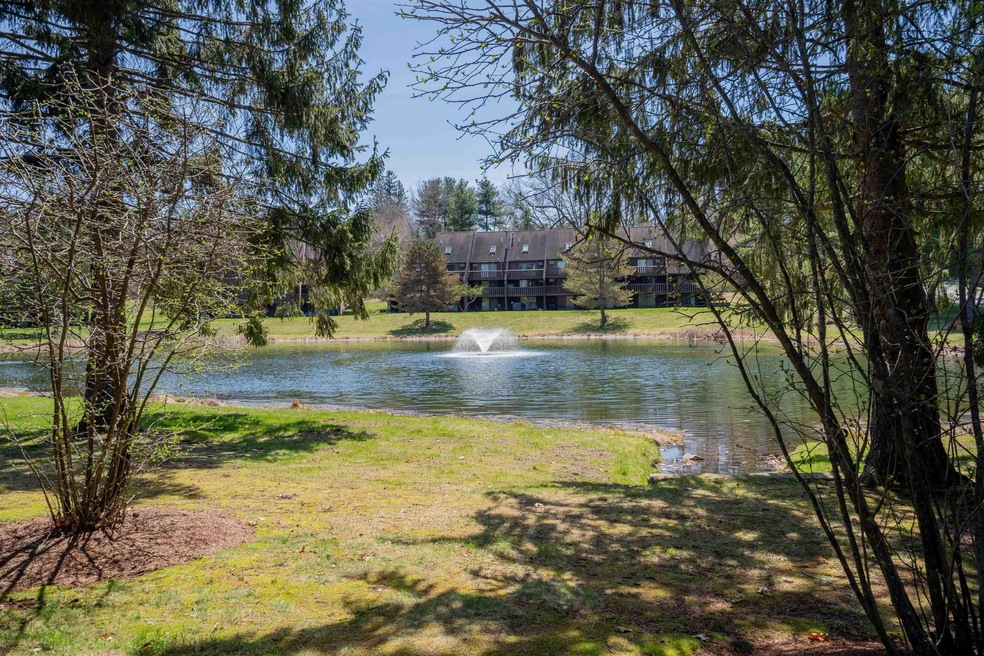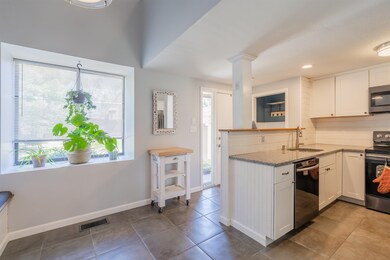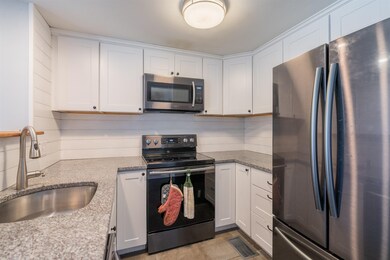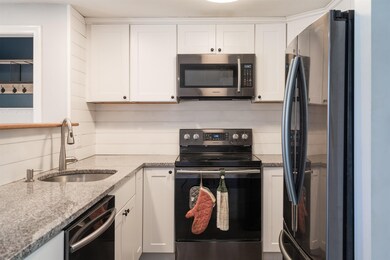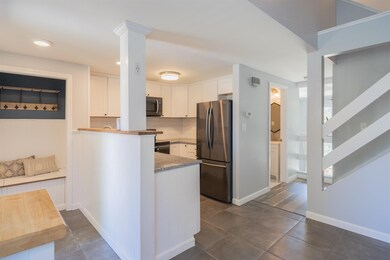
64 Spring Cove Rd Unit U129 Nashua, NH 03062
West Hollis NeighborhoodHighlights
- Clubhouse
- Pond
- Community Pool
- Deck
- Cathedral Ceiling
- Tennis Courts
About This Home
As of May 2022This beautiful end-unit townhouse is a commuter’s dream that boasts updates throughout. Enter into an open concept kitchen complete with bright white cabinetry, additional coffee bar, granite countertops, built-in seating and storage, and black stainless appliances. First floor tiled half bathroom located off the kitchen. Enjoy the natural light that fills your sunken living room with floor to ceiling windows and slider leading to your deck with tranquil views of the pond and fountain, or cozy up inside in front of the wood burning fireplace and custom built-ins. Upstairs leads you to your spacious bedroom with vaulted ceiling and two generously sized closets, full bathroom and loft space with endless potential for office space or additional bedroom (within the association guidelines). Unfinished basement has washer and dryer hook-up, closet, and plenty of room for additional storage. Association amenities include in-ground pool, playground, tennis courts, and clubhouse! A peaceful setting that's close to shopping, dining, entertainment, and commuter routes. Showings begin Friday 4/22 by appointment.
Townhouse Details
Home Type
- Townhome
Est. Annual Taxes
- $3,381
Year Built
- Built in 1984
Lot Details
- Landscaped
HOA Fees
Home Design
- Concrete Foundation
- Wood Frame Construction
- Shingle Roof
- Wood Siding
Interior Spaces
- 1.75-Story Property
- Cathedral Ceiling
- Wood Burning Fireplace
Kitchen
- Stove
- <<microwave>>
- Dishwasher
Flooring
- Laminate
- Tile
Bedrooms and Bathrooms
- 1 Bedroom
- Cedar Closet
Basement
- Connecting Stairway
- Interior Basement Entry
- Laundry in Basement
- Basement Storage
Parking
- Paved Parking
- Assigned Parking
Outdoor Features
- Pond
- Deck
Schools
- Ledge Street Elementary School
- Elm Street Middle School
- Nashua High School South
Utilities
- Air Conditioning
- Cooling System Mounted In Outer Wall Opening
- Forced Air Heating System
- Heating System Uses Natural Gas
- Separate Water Meter
- Electric Water Heater
- Cable TV Available
Listing and Financial Details
- Legal Lot and Block 1473 / 129
- 23% Total Tax Rate
Community Details
Overview
- Great North Property Mgmt Association, Phone Number (603) 891-1800
- Westgate Village Condos
- Westgate Village Subdivision
Amenities
- Clubhouse
Recreation
- Tennis Courts
- Community Playground
- Community Pool
- Snow Removal
Ownership History
Purchase Details
Home Financials for this Owner
Home Financials are based on the most recent Mortgage that was taken out on this home.Purchase Details
Home Financials for this Owner
Home Financials are based on the most recent Mortgage that was taken out on this home.Purchase Details
Purchase Details
Similar Homes in Nashua, NH
Home Values in the Area
Average Home Value in this Area
Purchase History
| Date | Type | Sale Price | Title Company |
|---|---|---|---|
| Warranty Deed | $295,000 | None Available | |
| Not Resolvable | $135,000 | -- | |
| Foreclosure Deed | $150,000 | -- | |
| Warranty Deed | $84,900 | -- |
Mortgage History
| Date | Status | Loan Amount | Loan Type |
|---|---|---|---|
| Open | $221,250 | Purchase Money Mortgage | |
| Previous Owner | $19,000 | Balloon | |
| Previous Owner | $128,250 | New Conventional |
Property History
| Date | Event | Price | Change | Sq Ft Price |
|---|---|---|---|---|
| 05/25/2022 05/25/22 | Sold | $295,000 | +20.4% | $334 / Sq Ft |
| 04/24/2022 04/24/22 | Pending | -- | -- | -- |
| 04/19/2022 04/19/22 | For Sale | $245,000 | +81.5% | $278 / Sq Ft |
| 10/11/2017 10/11/17 | Sold | $135,000 | -1.5% | $161 / Sq Ft |
| 09/07/2017 09/07/17 | Pending | -- | -- | -- |
| 08/08/2017 08/08/17 | For Sale | $137,000 | -- | $164 / Sq Ft |
Tax History Compared to Growth
Tax History
| Year | Tax Paid | Tax Assessment Tax Assessment Total Assessment is a certain percentage of the fair market value that is determined by local assessors to be the total taxable value of land and additions on the property. | Land | Improvement |
|---|---|---|---|---|
| 2023 | $3,940 | $216,100 | $0 | $216,100 |
| 2022 | $3,988 | $220,700 | $0 | $220,700 |
| 2021 | $3,381 | $145,600 | $0 | $145,600 |
| 2020 | $3,292 | $145,600 | $0 | $145,600 |
| 2019 | $3,168 | $145,600 | $0 | $145,600 |
| 2018 | $3,088 | $145,600 | $0 | $145,600 |
| 2017 | $2,659 | $103,100 | $0 | $103,100 |
| 2016 | $2,585 | $103,100 | $0 | $103,100 |
| 2015 | $2,529 | $103,100 | $0 | $103,100 |
| 2014 | $2,480 | $103,100 | $0 | $103,100 |
Agents Affiliated with this Home
-
Andrea Lake
A
Seller's Agent in 2022
Andrea Lake
Sue Padden Real Estate LLC
(603) 489-2987
1 in this area
10 Total Sales
-
Lori McGuerty

Buyer's Agent in 2022
Lori McGuerty
LAER Realty Partners/Chelmsford
(978) 360-1474
1 in this area
28 Total Sales
-
D
Seller's Agent in 2017
David Millett
Bean Group / Bedford
-
Dawn Harmon

Buyer's Agent in 2017
Dawn Harmon
EXP Realty
(603) 622-2200
13 Total Sales
Map
Source: PrimeMLS
MLS Number: 4905851
APN: NASH-000000-001473-000129C
- 668 W Hollis St
- 20 Cimmarron Dr
- 40 Laurel Ct Unit U308
- 12 Ledgewood Hills Dr Unit 204
- 12 Ledgewood Hills Dr Unit 102
- 16 Laurel Ct Unit U320
- 38 Dianne St
- 47 Dogwood Dr Unit U202
- 33 Carlene Dr Unit U31
- 27 Silverton Dr Unit U74
- 39 Silverton Dr Unit U80
- 102 Dalton St
- 11 Bartemus Trail Unit 207
- 6 Briarcliff Dr
- 8 Althea Ln Unit U26
- 4 Old Coach Rd
- 4 Gary St
- 7 Nelson St
- 3 Bartemus Trail Unit U106
- 3 Theresa Way
