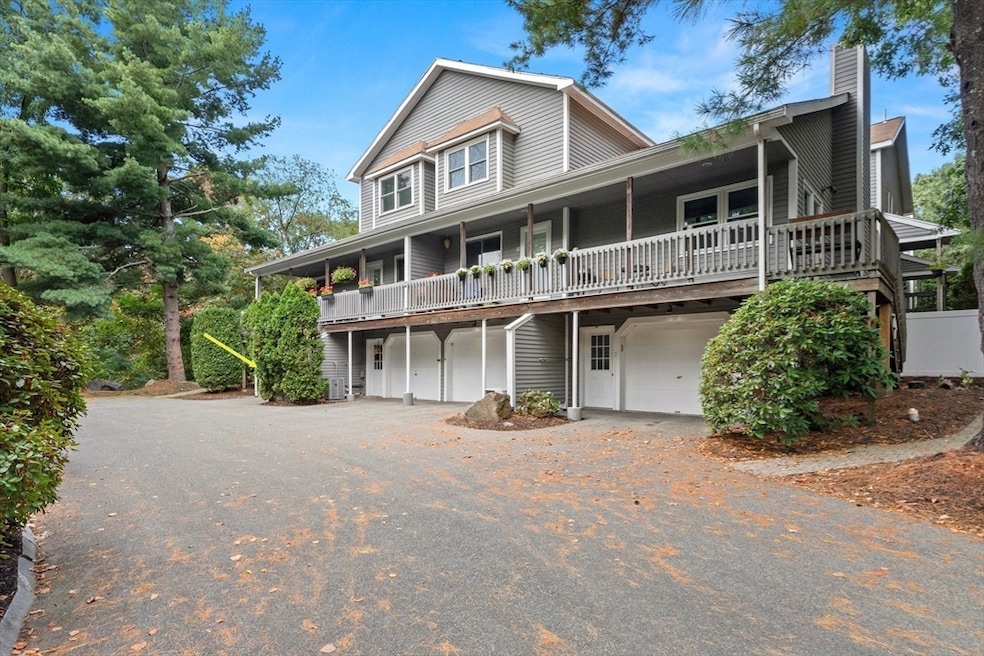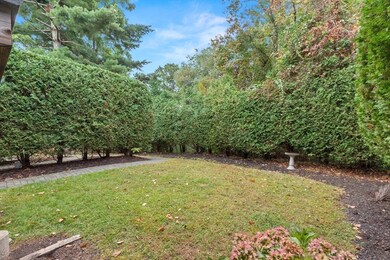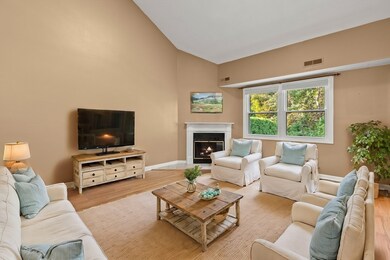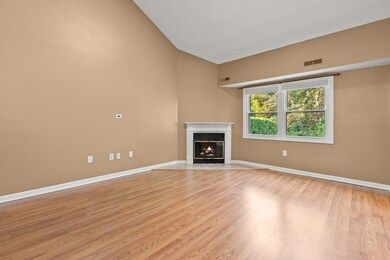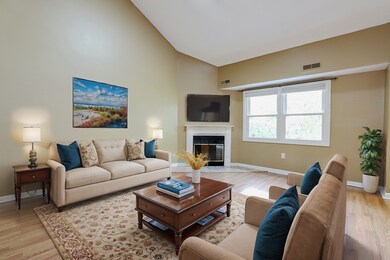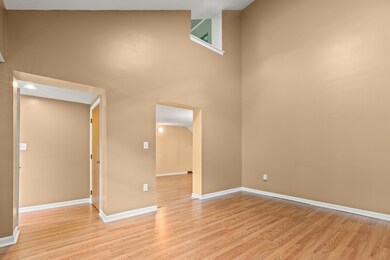
64 Whalers Ln Salem, MA 01970
Highland Avenue NeighborhoodEstimated Value: $438,000 - $469,000
Highlights
- Golf Course Community
- Property is near public transit
- Cathedral Ceiling
- Landscaped Professionally
- Engineered Wood Flooring
- End Unit
About This Home
As of November 2024Welcome to The Hamlet! This tree-lined community is a commuter's dream with easy access to Boston, MBTA commuter rails, and steps to shopping and restaurants. This townhome boasts a beautifully renovated Corian kitchen with abundant cabinet space, gas range, and an open-concept design that flows into a gleaming dining room for gatherings. The living room has a dramatic vaulted ceiling that provides an open & spacious feel along with a warm, wood-burning fireplace. The expansive master suite boasts gorgeous vaulted ceilings, an updated master bath, and double mirror closets. This pet-friendly condo includes an oversized garage for storage or tandem parking, a private yard for barbecues, and an unfinished lower-level offering storage or potential expansion. Other features include central air, stacked laundry, and 2 yr old HW heater. Enjoy the trails of nearby Salem Woods and Forest River park.
Townhouse Details
Home Type
- Townhome
Est. Annual Taxes
- $4,902
Year Built
- Built in 1986
Lot Details
- Near Conservation Area
- End Unit
- Landscaped Professionally
HOA Fees
- $357 Monthly HOA Fees
Parking
- 1 Car Attached Garage
- Tuck Under Parking
- Tandem Parking
- Off-Street Parking
- Deeded Parking
- Assigned Parking
Home Design
- Frame Construction
- Blown Fiberglass Insulation
- Shingle Roof
- Stone
Interior Spaces
- 1,055 Sq Ft Home
- 3-Story Property
- Cathedral Ceiling
- Insulated Windows
- Living Room with Fireplace
- Basement
Kitchen
- Range
- Dishwasher
- Disposal
Flooring
- Engineered Wood
- Laminate
Bedrooms and Bathrooms
- 1 Bedroom
- Primary bedroom located on third floor
Laundry
- Laundry on upper level
- Washer and Dryer
Location
- Property is near public transit
- Property is near schools
Utilities
- Forced Air Heating and Cooling System
- 1 Cooling Zone
- 1 Heating Zone
- Heating System Uses Natural Gas
- Baseboard Heating
Listing and Financial Details
- Assessor Parcel Number 2127974
Community Details
Overview
- Association fees include insurance, maintenance structure, road maintenance, ground maintenance, snow removal, reserve funds
- 128 Units
- The Hamlet Condominium Community
Amenities
- Shops
- Coin Laundry
Recreation
- Golf Course Community
- Tennis Courts
- Park
- Jogging Path
- Bike Trail
Pet Policy
- Pets Allowed
Ownership History
Purchase Details
Purchase Details
Purchase Details
Home Financials for this Owner
Home Financials are based on the most recent Mortgage that was taken out on this home.Similar Homes in Salem, MA
Home Values in the Area
Average Home Value in this Area
Purchase History
| Date | Buyer | Sale Price | Title Company |
|---|---|---|---|
| Morrison Susan | -- | -- | |
| Morrison Susan | -- | -- | |
| Serino Alfonso D | $132,250 | -- | |
| Serino Alfonso D | $132,250 | -- | |
| Higgins Joy M | $135,740 | -- |
Mortgage History
| Date | Status | Borrower | Loan Amount |
|---|---|---|---|
| Open | Dipaola Judy | $155,000 | |
| Closed | Dipaola Judy | $155,000 | |
| Previous Owner | Higgins Joy M | $85,000 | |
| Previous Owner | Higgins Joy M | $97,750 | |
| Previous Owner | Higgins Joy M | $108,550 |
Property History
| Date | Event | Price | Change | Sq Ft Price |
|---|---|---|---|---|
| 11/08/2024 11/08/24 | Sold | $435,000 | -3.3% | $412 / Sq Ft |
| 09/30/2024 09/30/24 | Pending | -- | -- | -- |
| 09/25/2024 09/25/24 | For Sale | $449,900 | -- | $426 / Sq Ft |
Tax History Compared to Growth
Tax History
| Year | Tax Paid | Tax Assessment Tax Assessment Total Assessment is a certain percentage of the fair market value that is determined by local assessors to be the total taxable value of land and additions on the property. | Land | Improvement |
|---|---|---|---|---|
| 2025 | $4,918 | $433,700 | $0 | $433,700 |
| 2024 | $4,902 | $421,900 | $0 | $421,900 |
| 2023 | $4,585 | $366,500 | $0 | $366,500 |
| 2022 | $4,306 | $325,000 | $0 | $325,000 |
| 2021 | $4,215 | $305,400 | $0 | $305,400 |
| 2020 | $4,338 | $300,200 | $0 | $300,200 |
| 2019 | $4,137 | $274,000 | $0 | $274,000 |
| 2018 | $3,930 | $255,500 | $0 | $255,500 |
| 2017 | $3,749 | $236,400 | $0 | $236,400 |
| 2016 | $3,378 | $215,600 | $0 | $215,600 |
| 2015 | $3,620 | $220,600 | $0 | $220,600 |
Agents Affiliated with this Home
-
Caroline Bramhall

Seller's Agent in 2024
Caroline Bramhall
Churchill Properties
(978) 578-0163
1 in this area
9 Total Sales
-
Jennifer Duff
J
Buyer's Agent in 2024
Jennifer Duff
Brad Hutchinson Real Estate
(617) 823-4419
1 in this area
27 Total Sales
Map
Source: MLS Property Information Network (MLS PIN)
MLS Number: 73294870
APN: SALE-000012-000000-000003-000825-000825
- 42 Brittania Cir
- 15 Nightingale Ln Unit 15
- 13 Clark Ave
- 8 Wyman Ave
- 70 Weatherly Dr Unit 203
- 70 Weatherly Dr Unit 108
- 10 Weatherly Dr Unit 2
- 1 Spruance Way Unit C
- 17 Lions Ln
- 8 Carriage Hill Ln Unit 8
- 128 Windsor Ave
- 19 Valiant Way
- 46 Westview Rd
- 21 Surrey Rd
- 40 Station Rd
- 354 Essex St
- 124R Highland Ave
- 441 Essex St Unit 302
- 39 Buena Vista Ave
- 10 Gracie Ln Unit 10
- 4 Red Jacket Ln Unit 130D
- 4 Red Jacket Ln
- 2 Red Jacket Ln
- 3 Queensberry Dr
- 10 Tybee Ln
- 11 Red Jacket Ln
- 8 Tybee Ln
- 5 Red Jacket Ln
- 2 Tybee Ln
- 3 Red Jacket Ln
- 5 Queensberry Dr
- 11 Queensberry Dr
- 10 Queensberry Dr
- 2 Queensberry Dr
- 4 Queensberry Dr
- 2 Majestic Way
- 8 Tybee Ln Unit 132D
- 8 Tybee Ln Unit 8
- 2 Tybee Ln Unit 131C
- 2 Majestic Way Unit 2
