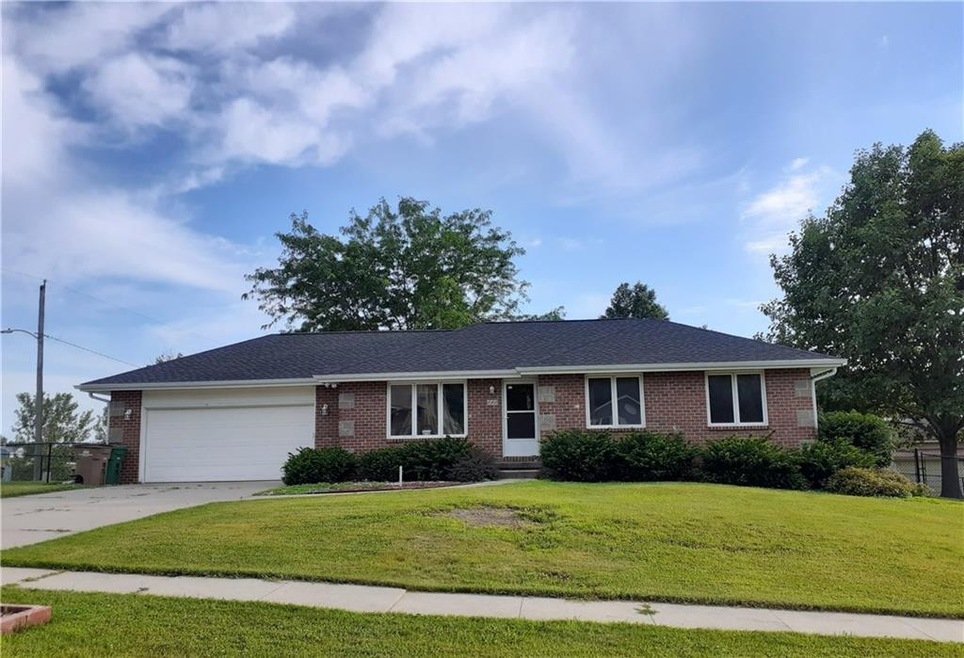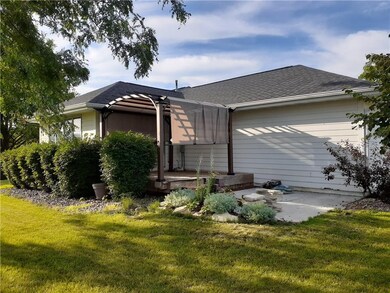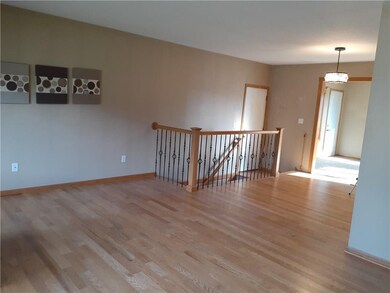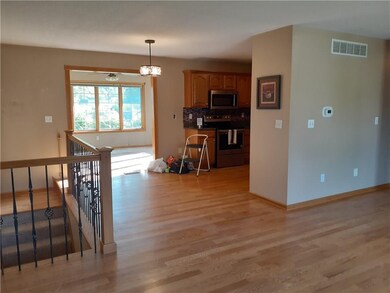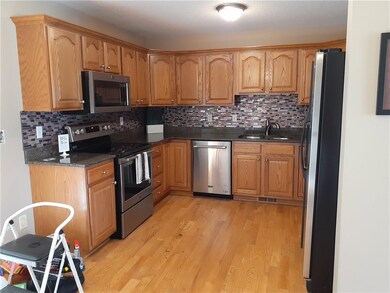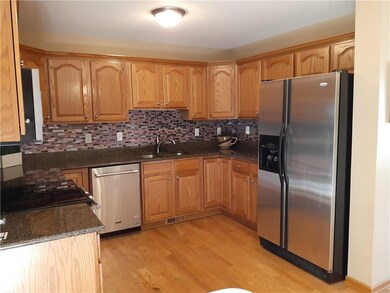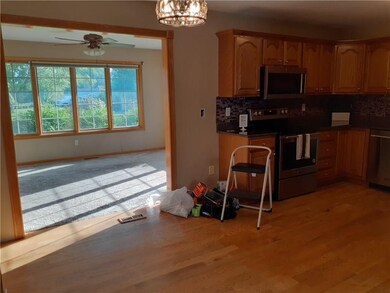
640 Evans Blvd Pleasant Hill, IA 50327
Highlights
- Deck
- Wood Flooring
- Forced Air Heating and Cooling System
- Ranch Style House
- No HOA
- Family Room Downstairs
About This Home
As of September 2020Ranch House with approx. 2,000 sq ft of Finished Living Space on 1/3 Acre Lot . Lots of Upgrades Including Updated Kitchen with Granite Counter Tops, Newer S/S Appliances, Back Splash and Dining Area. Bonus Room with Door to Deck/Patio with Pergola. Living Room with Hardwood Floors, Main Full Bath with Built-In Cabinet & Tiled Floors. Finished Lower Level features Family Room and Built-In Desk, Full Bathroom with Granite Counter Tops, Tiled Floors and Bedroom with Walk-In Closet. Other Features: Newer Roof, Gutters, Downspouts, Furnace/AC and Hot Water Heater. Fenced Backyard and Shed. Lots of Living Space in this Home!
Home Details
Home Type
- Single Family
Est. Annual Taxes
- $4,118
Year Built
- Built in 1997
Lot Details
- 0.34 Acre Lot
- Irregular Lot
Home Design
- Ranch Style House
- Brick Exterior Construction
- Frame Construction
- Asphalt Shingled Roof
Interior Spaces
- 1,196 Sq Ft Home
- Family Room Downstairs
- Dining Area
- Finished Basement
Kitchen
- Stove
- <<microwave>>
- Dishwasher
Flooring
- Wood
- Tile
Bedrooms and Bathrooms
Laundry
- Dryer
- Washer
Parking
- 2 Car Attached Garage
- Driveway
Additional Features
- Deck
- Forced Air Heating and Cooling System
Community Details
- No Home Owners Association
- Built by Darden Homes
Listing and Financial Details
- Assessor Parcel Number 22100240101000
Ownership History
Purchase Details
Home Financials for this Owner
Home Financials are based on the most recent Mortgage that was taken out on this home.Purchase Details
Home Financials for this Owner
Home Financials are based on the most recent Mortgage that was taken out on this home.Purchase Details
Home Financials for this Owner
Home Financials are based on the most recent Mortgage that was taken out on this home.Purchase Details
Home Financials for this Owner
Home Financials are based on the most recent Mortgage that was taken out on this home.Purchase Details
Home Financials for this Owner
Home Financials are based on the most recent Mortgage that was taken out on this home.Purchase Details
Home Financials for this Owner
Home Financials are based on the most recent Mortgage that was taken out on this home.Similar Homes in Pleasant Hill, IA
Home Values in the Area
Average Home Value in this Area
Purchase History
| Date | Type | Sale Price | Title Company |
|---|---|---|---|
| Legal Action Court Order | $220,000 | None Available | |
| Warranty Deed | $194,000 | None Available | |
| Warranty Deed | $189,500 | None Available | |
| Warranty Deed | $173,000 | -- | |
| Warranty Deed | $104,500 | -- | |
| Warranty Deed | $24,000 | -- |
Mortgage History
| Date | Status | Loan Amount | Loan Type |
|---|---|---|---|
| Open | $225,060 | VA | |
| Previous Owner | $181,925 | New Conventional | |
| Previous Owner | $188,000 | Unknown | |
| Previous Owner | $152,000 | Purchase Money Mortgage | |
| Previous Owner | $156,150 | Purchase Money Mortgage | |
| Previous Owner | $99,750 | No Value Available |
Property History
| Date | Event | Price | Change | Sq Ft Price |
|---|---|---|---|---|
| 06/01/2025 06/01/25 | Pending | -- | -- | -- |
| 04/14/2025 04/14/25 | Price Changed | $323,000 | -2.1% | $270 / Sq Ft |
| 04/14/2025 04/14/25 | Price Changed | $330,000 | +3.2% | $276 / Sq Ft |
| 04/14/2025 04/14/25 | Price Changed | $319,900 | -3.1% | $267 / Sq Ft |
| 04/03/2025 04/03/25 | For Sale | $330,000 | +50.0% | $276 / Sq Ft |
| 09/01/2020 09/01/20 | Sold | $220,000 | -4.3% | $184 / Sq Ft |
| 09/01/2020 09/01/20 | Pending | -- | -- | -- |
| 07/03/2020 07/03/20 | For Sale | $229,900 | +18.5% | $192 / Sq Ft |
| 01/28/2015 01/28/15 | Sold | $194,000 | -5.4% | $162 / Sq Ft |
| 12/29/2014 12/29/14 | Pending | -- | -- | -- |
| 10/19/2014 10/19/14 | For Sale | $205,000 | -- | $171 / Sq Ft |
Tax History Compared to Growth
Tax History
| Year | Tax Paid | Tax Assessment Tax Assessment Total Assessment is a certain percentage of the fair market value that is determined by local assessors to be the total taxable value of land and additions on the property. | Land | Improvement |
|---|---|---|---|---|
| 2024 | $4,432 | $253,300 | $54,300 | $199,000 |
| 2023 | $4,272 | $253,300 | $54,300 | $199,000 |
| 2022 | $4,220 | $206,000 | $45,200 | $160,800 |
| 2021 | $3,972 | $206,000 | $45,200 | $160,800 |
| 2020 | $3,904 | $193,000 | $42,200 | $150,800 |
| 2019 | $3,624 | $193,000 | $42,200 | $150,800 |
| 2018 | $3,636 | $172,800 | $37,100 | $135,700 |
| 2017 | $3,692 | $172,800 | $37,100 | $135,700 |
| 2016 | $3,890 | $160,000 | $33,600 | $126,400 |
| 2015 | $3,890 | $160,000 | $33,600 | $126,400 |
| 2014 | $3,714 | $158,700 | $32,900 | $125,800 |
Agents Affiliated with this Home
-
Dawn Edwards

Seller's Agent in 2025
Dawn Edwards
Realty ONE Group Impact
(515) 577-0498
8 in this area
320 Total Sales
-
Angela Gilbert
A
Seller's Agent in 2020
Angela Gilbert
Keller Williams Realty GDM
3 in this area
36 Total Sales
-
Ginger Atcheson

Buyer's Agent in 2020
Ginger Atcheson
Real Estate Property Solutions, LLC
(515) 208-7625
3 in this area
187 Total Sales
-
Chance Curphy

Seller's Agent in 2015
Chance Curphy
Realty ONE Group Impact
(515) 491-8231
2 in this area
90 Total Sales
Map
Source: Des Moines Area Association of REALTORS®
MLS Number: 608994
APN: 221-00240101000
- 5245 Pine Valley Dr
- 5200 Pine Valley Dr
- 5547 Pinellas Dr
- 5539 Pinellas Dr
- 5563 Pinellas Dr
- 5571 Pinellas Dr
- 5579 Pinellas Dr
- 5555 Pinellas Dr
- 5587 Pinellas Dr
- 5595 Pinellas Dr
- 5558 Pinellas Dr
- 5550 Pinellas Dr
- 5542 Pinellas Dr
- 5566 Pinellas Dr
- 5590 Pinellas Dr
- 5598 Pinellas Dr
- 5526 Pinellas Dr
- 5534 Pinellas Dr
- 5574 Pinellas Dr
- 5582 Pinellas Dr
