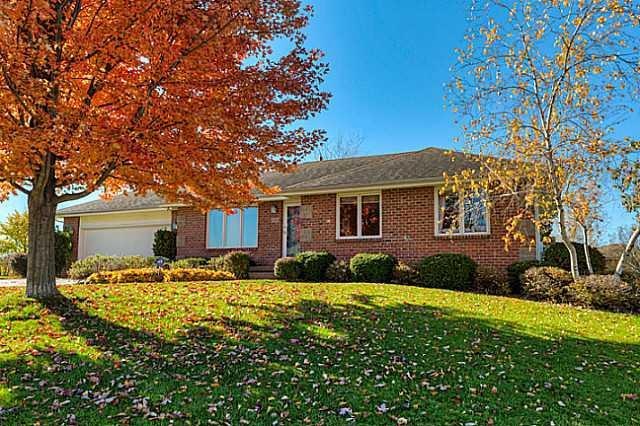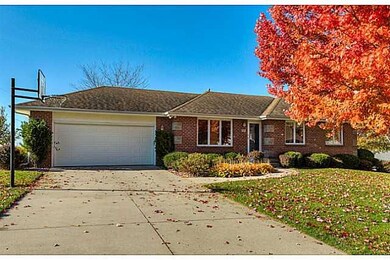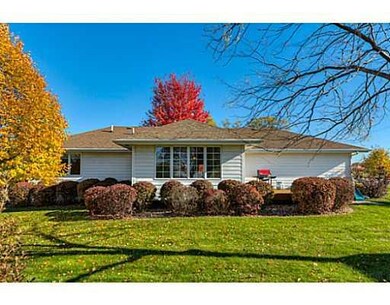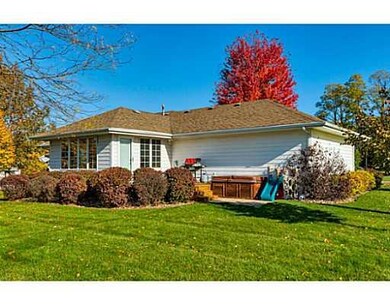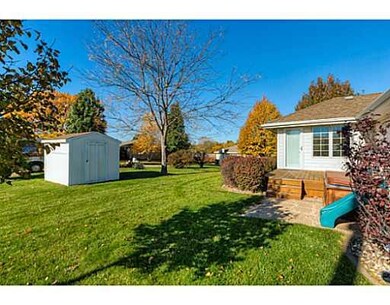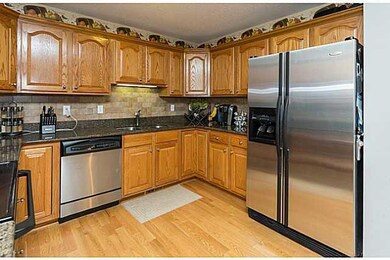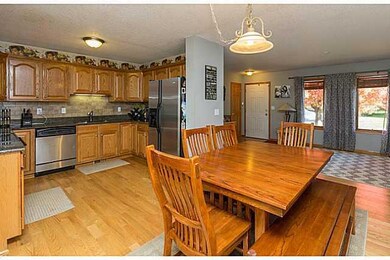
640 Evans Blvd Pleasant Hill, IA 50327
Highlights
- Ranch Style House
- No HOA
- Home Security System
- Wood Flooring
- Den
- Forced Air Heating and Cooling System
About This Home
As of September 2020Perfectly maintained brick front ranch home located in Pleasant Hill on a large corner lot. The nearly 2200 square foot home features Hardwood Floors, large formal dinning area/living room, 4 season room/family room, eat in kitchen with Granite counter tops solid Oak cabinets. There is also a deck off the main level with hot tub included in the sale of the home just in time for those cold winter nights. Upper and lower bathrooms feature tile floors, and granite counter tops as well. The home has a total of 4 bedrooms and 2 bathrooms, the basement is partially finished with a large family area, and office area, the additional bedroom with egress window. The home also has a security system in place for the new owner, along with a invisible fence to keep your pets safe. All stainless steel appliances stay with the home, along with washer + dryer. This home is located in the SE Polk School district. Call for an appointment!
Home Details
Home Type
- Single Family
Est. Annual Taxes
- $3,892
Year Built
- Built in 1997
Home Design
- Ranch Style House
- Brick Exterior Construction
- Asphalt Shingled Roof
- Cement Board or Planked
Interior Spaces
- 1,196 Sq Ft Home
- Family Room
- Den
Kitchen
- Stove
- <<microwave>>
- Dishwasher
Flooring
- Wood
- Carpet
- Tile
Bedrooms and Bathrooms
- 3 Main Level Bedrooms
Laundry
- Dryer
- Washer
Basement
- Partial Basement
- Basement Window Egress
Home Security
- Home Security System
- Fire and Smoke Detector
Parking
- 2 Car Attached Garage
- Driveway
Additional Features
- 0.34 Acre Lot
- Forced Air Heating and Cooling System
Community Details
- No Home Owners Association
Listing and Financial Details
- Assessor Parcel Number 22100240101000
Ownership History
Purchase Details
Home Financials for this Owner
Home Financials are based on the most recent Mortgage that was taken out on this home.Purchase Details
Home Financials for this Owner
Home Financials are based on the most recent Mortgage that was taken out on this home.Purchase Details
Home Financials for this Owner
Home Financials are based on the most recent Mortgage that was taken out on this home.Purchase Details
Home Financials for this Owner
Home Financials are based on the most recent Mortgage that was taken out on this home.Purchase Details
Home Financials for this Owner
Home Financials are based on the most recent Mortgage that was taken out on this home.Purchase Details
Home Financials for this Owner
Home Financials are based on the most recent Mortgage that was taken out on this home.Similar Homes in the area
Home Values in the Area
Average Home Value in this Area
Purchase History
| Date | Type | Sale Price | Title Company |
|---|---|---|---|
| Legal Action Court Order | $220,000 | None Available | |
| Warranty Deed | $194,000 | None Available | |
| Warranty Deed | $189,500 | None Available | |
| Warranty Deed | $173,000 | -- | |
| Warranty Deed | $104,500 | -- | |
| Warranty Deed | $24,000 | -- |
Mortgage History
| Date | Status | Loan Amount | Loan Type |
|---|---|---|---|
| Open | $225,060 | VA | |
| Previous Owner | $181,925 | New Conventional | |
| Previous Owner | $188,000 | Unknown | |
| Previous Owner | $152,000 | Purchase Money Mortgage | |
| Previous Owner | $156,150 | Purchase Money Mortgage | |
| Previous Owner | $99,750 | No Value Available |
Property History
| Date | Event | Price | Change | Sq Ft Price |
|---|---|---|---|---|
| 06/01/2025 06/01/25 | Pending | -- | -- | -- |
| 04/14/2025 04/14/25 | Price Changed | $323,000 | -2.1% | $270 / Sq Ft |
| 04/14/2025 04/14/25 | Price Changed | $330,000 | +3.2% | $276 / Sq Ft |
| 04/14/2025 04/14/25 | Price Changed | $319,900 | -3.1% | $267 / Sq Ft |
| 04/03/2025 04/03/25 | For Sale | $330,000 | +50.0% | $276 / Sq Ft |
| 09/01/2020 09/01/20 | Sold | $220,000 | -4.3% | $184 / Sq Ft |
| 09/01/2020 09/01/20 | Pending | -- | -- | -- |
| 07/03/2020 07/03/20 | For Sale | $229,900 | +18.5% | $192 / Sq Ft |
| 01/28/2015 01/28/15 | Sold | $194,000 | -5.4% | $162 / Sq Ft |
| 12/29/2014 12/29/14 | Pending | -- | -- | -- |
| 10/19/2014 10/19/14 | For Sale | $205,000 | -- | $171 / Sq Ft |
Tax History Compared to Growth
Tax History
| Year | Tax Paid | Tax Assessment Tax Assessment Total Assessment is a certain percentage of the fair market value that is determined by local assessors to be the total taxable value of land and additions on the property. | Land | Improvement |
|---|---|---|---|---|
| 2024 | $4,432 | $253,300 | $54,300 | $199,000 |
| 2023 | $4,272 | $253,300 | $54,300 | $199,000 |
| 2022 | $4,220 | $206,000 | $45,200 | $160,800 |
| 2021 | $3,972 | $206,000 | $45,200 | $160,800 |
| 2020 | $3,904 | $193,000 | $42,200 | $150,800 |
| 2019 | $3,624 | $193,000 | $42,200 | $150,800 |
| 2018 | $3,636 | $172,800 | $37,100 | $135,700 |
| 2017 | $3,692 | $172,800 | $37,100 | $135,700 |
| 2016 | $3,890 | $160,000 | $33,600 | $126,400 |
| 2015 | $3,890 | $160,000 | $33,600 | $126,400 |
| 2014 | $3,714 | $158,700 | $32,900 | $125,800 |
Agents Affiliated with this Home
-
Dawn Edwards

Seller's Agent in 2025
Dawn Edwards
Realty ONE Group Impact
(515) 577-0498
8 in this area
320 Total Sales
-
Angela Gilbert
A
Seller's Agent in 2020
Angela Gilbert
Keller Williams Realty GDM
3 in this area
36 Total Sales
-
Ginger Atcheson

Buyer's Agent in 2020
Ginger Atcheson
Real Estate Property Solutions, LLC
(515) 208-7625
3 in this area
187 Total Sales
-
Chance Curphy

Seller's Agent in 2015
Chance Curphy
Realty ONE Group Impact
(515) 491-8231
2 in this area
90 Total Sales
Map
Source: Des Moines Area Association of REALTORS®
MLS Number: 444373
APN: 221-00240101000
- 5245 Pine Valley Dr
- 5200 Pine Valley Dr
- 5547 Pinellas Dr
- 5539 Pinellas Dr
- 5563 Pinellas Dr
- 5571 Pinellas Dr
- 5579 Pinellas Dr
- 5555 Pinellas Dr
- 5587 Pinellas Dr
- 5595 Pinellas Dr
- 5558 Pinellas Dr
- 5550 Pinellas Dr
- 5542 Pinellas Dr
- 5566 Pinellas Dr
- 5590 Pinellas Dr
- 5598 Pinellas Dr
- 5526 Pinellas Dr
- 5534 Pinellas Dr
- 5574 Pinellas Dr
- 5582 Pinellas Dr
