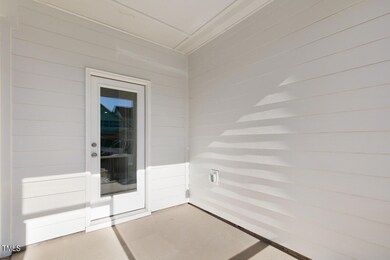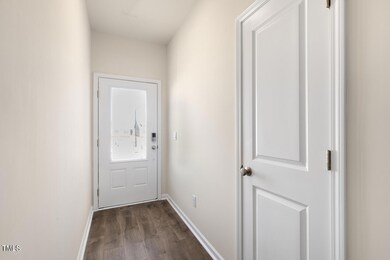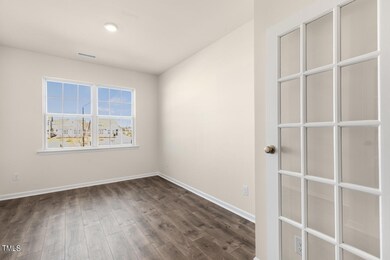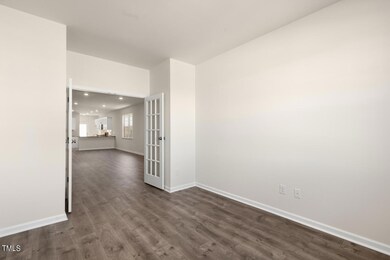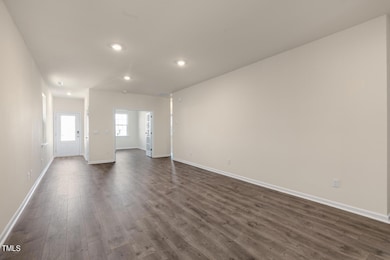
640 Juniper Berry Rd Knightdale, NC 27545
Estimated Value: $376,000
Highlights
- New Construction
- Traditional Architecture
- Granite Countertops
- Eco Select Program
- High Ceiling
- Neighborhood Views
About This Home
As of April 2024Come take a look at D.R. Horton's Beckett floor plan, it has made a comeback in the newest phase of Haywood Glen. This enchanting ranch with a 2 car attached rear-load garage & 9 foot ceilings is wonderfully laid out taking advantage of every corner. Entertaining will be a breeze in your kitchen that opens up to an expansive living space, after that there is no better place to retreat than your large primary suite as your guests have 2 additional rooms & full bath. Additional amenities to come w/ phase 3.
Last Agent to Sell the Property
Stephanie Stewart
Toll Brothers, Inc. License #240563 Listed on: 03/01/2024

Home Details
Home Type
- Single Family
Est. Annual Taxes
- $1,958
Year Built
- Built in 2024 | New Construction
Lot Details
- 4,182 Sq Ft Lot
- South Facing Home
- Water-Smart Landscaping
HOA Fees
- $55 Monthly HOA Fees
Parking
- 2 Car Attached Garage
- Rear-Facing Garage
- Garage Door Opener
- Private Driveway
Home Design
- Traditional Architecture
- Brick Exterior Construction
- Stem Wall Foundation
- Frame Construction
- Shingle Roof
- Board and Batten Siding
- Radiant Barrier
Interior Spaces
- 1,600 Sq Ft Home
- 1-Story Property
- Wired For Data
- Smooth Ceilings
- High Ceiling
- Low Emissivity Windows
- Entrance Foyer
- Family Room
- Breakfast Room
- Home Office
- Neighborhood Views
- Fire and Smoke Detector
Kitchen
- Gas Range
- Microwave
- ENERGY STAR Qualified Dishwasher
- Granite Countertops
- Quartz Countertops
Flooring
- Carpet
- Laminate
- Vinyl
Bedrooms and Bathrooms
- 3 Bedrooms
- Walk-In Closet
- 2 Full Bathrooms
- Double Vanity
- Bathtub with Shower
- Walk-in Shower
Laundry
- Laundry Room
- Laundry on main level
- Washer and Electric Dryer Hookup
Attic
- Scuttle Attic Hole
- Pull Down Stairs to Attic
- Unfinished Attic
Eco-Friendly Details
- Eco Select Program
- Energy-Efficient Lighting
- Energy-Efficient Thermostat
Outdoor Features
- Covered patio or porch
- Rain Gutters
Schools
- Forestville Road Elementary School
- Neuse River Middle School
- Knightdale High School
Horse Facilities and Amenities
- Grass Field
Utilities
- Forced Air Heating and Cooling System
- Heating System Uses Natural Gas
- Natural Gas Connected
- Electric Water Heater
- Cable TV Available
Listing and Financial Details
- Home warranty included in the sale of the property
- Assessor Parcel Number 1755727856
Community Details
Overview
- Association fees include ground maintenance
- Charleston Management Association, Phone Number (919) 864-0752
- Built by D.R. Horton
- Haywood Glen Subdivision, Beckett Floorplan
Recreation
- Community Playground
- Exercise Course
- Community Pool
- Dog Park
Ownership History
Purchase Details
Home Financials for this Owner
Home Financials are based on the most recent Mortgage that was taken out on this home.Similar Homes in Knightdale, NC
Home Values in the Area
Average Home Value in this Area
Purchase History
| Date | Buyer | Sale Price | Title Company |
|---|---|---|---|
| Culbreth Sharon L | $371,500 | None Listed On Document |
Mortgage History
| Date | Status | Borrower | Loan Amount |
|---|---|---|---|
| Open | Culbreth Sharon L | $334,000 |
Property History
| Date | Event | Price | Change | Sq Ft Price |
|---|---|---|---|---|
| 04/22/2024 04/22/24 | Sold | $371,255 | 0.0% | $232 / Sq Ft |
| 03/08/2024 03/08/24 | Pending | -- | -- | -- |
| 03/01/2024 03/01/24 | For Sale | $371,255 | -- | $232 / Sq Ft |
Tax History Compared to Growth
Tax History
| Year | Tax Paid | Tax Assessment Tax Assessment Total Assessment is a certain percentage of the fair market value that is determined by local assessors to be the total taxable value of land and additions on the property. | Land | Improvement |
|---|---|---|---|---|
| 2024 | $1,958 | $342,645 | $68,000 | $274,645 |
| 2023 | $354 | $32,000 | $32,000 | $0 |
Agents Affiliated with this Home
-

Seller's Agent in 2024
Stephanie Stewart
Toll Brothers, Inc.
(919) 427-8725
59 in this area
170 Total Sales
-
Steven Buning

Seller Co-Listing Agent in 2024
Steven Buning
Toll Brothers, Inc.
(919) 390-8434
67 in this area
184 Total Sales
-
Tammy Anderson

Buyer's Agent in 2024
Tammy Anderson
Raleigh and Beyond Real Estate
(919) 271-7997
2 in this area
71 Total Sales
Map
Source: Doorify MLS
MLS Number: 10014573
APN: 1755.04-72-7856-000
- 636 Ginger Mint Cir
- 533 Haywood Glen Dr
- 508 Sweet Pine Ln
- 504 Lemon Daisy Ln
- 516 Lemon Daisy Ln
- 1305 White Verona Way
- 1320 Jasmine View Way
- 1309 White Verona Way
- 1300 White Verona Way
- 1304 White Verona Way
- 1308 White Verona Way
- 1312 White Verona Way
- 612 Sweet Pine Ln
- 1316 White Verona Way
- 552 Lemon Daisy Ln
- 1320 White Verona Way
- 556 Lemon Daisy Ln
- 600 Sweet Iris Dr
- 560 Lemon Daisy Ln
- 704 Old Knight Rd
- 640 Juniper Berry Rd
- 644 Juniper Berry Rd
- 636 Juniper Berry Rd
- 648 Juniper Berry Rd
- 652 Juniper Berry Rd
- 628 Juniper Berry Rd
- 656 Juniper Berry Rd
- 644 Ginger Mint Cir
- 648 Ginger Mint Cir
- 648 Ginger Mint Cir Unit 168
- 640 Ginger Mint Cir
- 660 Juniper Berry Rd
- 637 Juniper Berry Rd
- 645 Juniper Berry Rd
- 653 Juniper Berry Rd
- 504 Ginger Mint Cir
- 616 Juniper Berry Rd
- 661 Juniper Berry Rd
- 1021 Clove Pine Dr
- 516 Ginger Mint Cir

