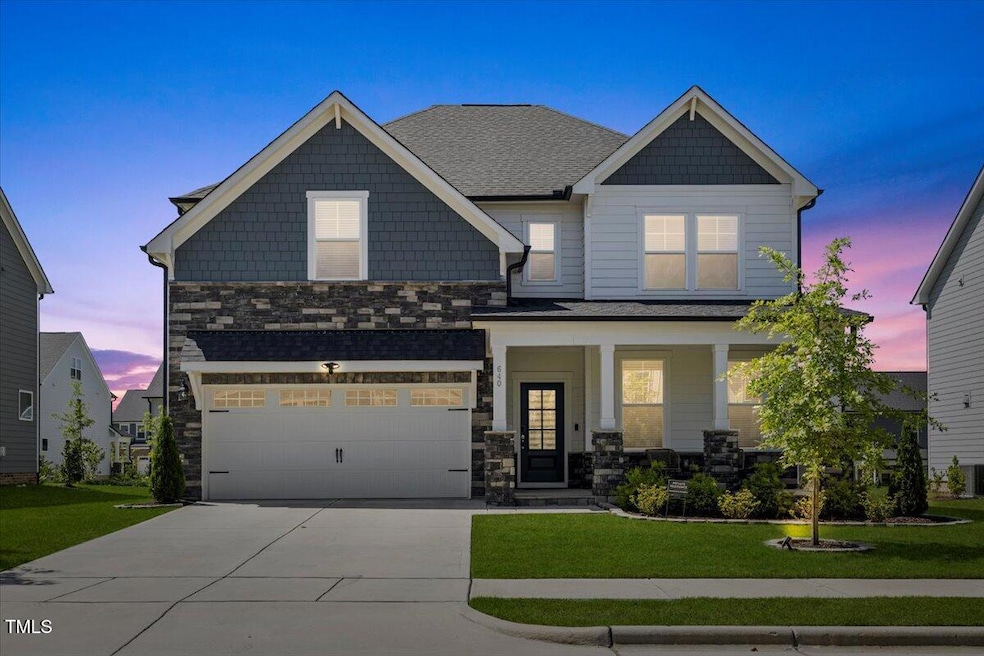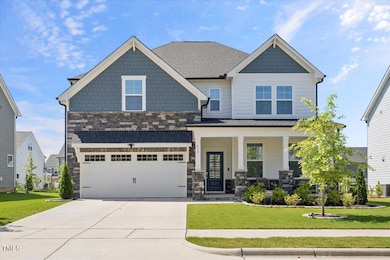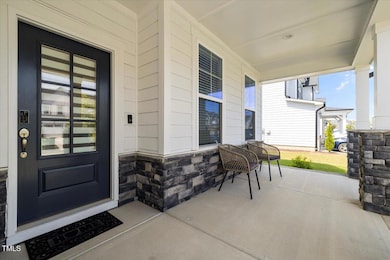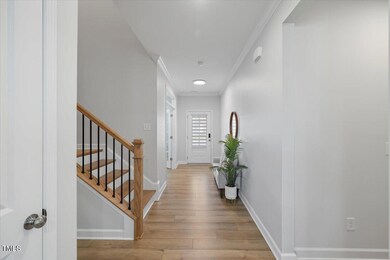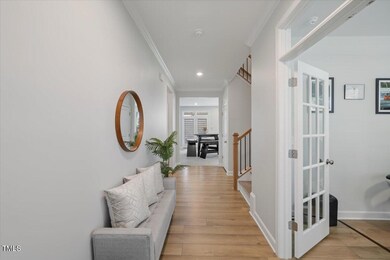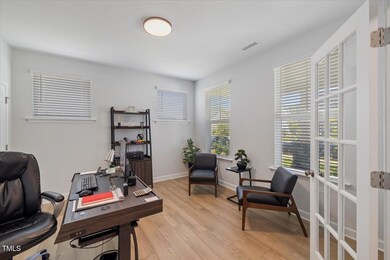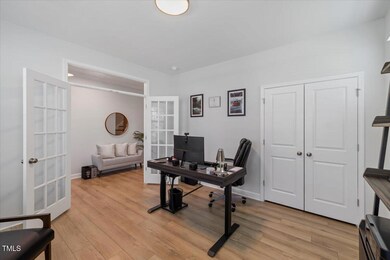
640 Marion Hills Way Knightdale, NC 27545
Estimated payment $3,486/month
Highlights
- Clubhouse
- Community Pool
- Electric Vehicle Charging Station
- Transitional Architecture
- Breakfast Area or Nook
- Fireplace
About This Home
Welcome to 640 Marion Hills Way, Knightdale, NC 27545 — a beautifully upgraded home featuring a freshly painted interior, luxury Karastan carpet in Adobe color in the living room, and a custom stone fireplace for added warmth and charm. The main level includes a private study with French door entry and a spacious open layout that flows into a gourmet kitchen with stainless steel 30'' gas cooktop, wall oven, built-in microwave, oversized island, painted cabinets, quartz countertops, and a tile backsplash. Enjoy meals in the breakfast nook with direct access to the covered and screened porch, extended with a concrete pad for extra outdoor living space. The owner's suite offers plush carpet and a deluxe bath with tile flooring, a walk-in shower with bench seat and semi-frameless glass enclosure, a separate soaking tub, dual vanities with double banks of drawers, and a large walk-in closet. Additional highlights include a custom glass pantry door, smart thermostats on both floors, a Tesla/electric car charging port, and spacious closets in every bedroom. The fenced backyard features a durable modern metal fence for added style and security. Exterior brick accents and a covered front porch enhance the home's curb appeal. Ideally located just minutes from Knightdale's revitalized and recently developed shopping centers, this home offers the perfect blend of comfort, style, and convenience.
Home Details
Home Type
- Single Family
Est. Annual Taxes
- $5,166
Year Built
- Built in 2023
Lot Details
- 7,405 Sq Ft Lot
- Landscaped
HOA Fees
- $81 Monthly HOA Fees
Parking
- 2 Car Attached Garage
- Private Driveway
Home Design
- Transitional Architecture
- Slab Foundation
- Shingle Roof
Interior Spaces
- 2,658 Sq Ft Home
- 2-Story Property
- Fireplace
Kitchen
- Breakfast Area or Nook
- Built-In Oven
- Gas Cooktop
- Microwave
- Dishwasher
Flooring
- Carpet
- Tile
- Vinyl
Bedrooms and Bathrooms
- 4 Bedrooms
- Soaking Tub
Eco-Friendly Details
- Energy-Efficient Thermostat
Schools
- Knightdale Elementary School
- Neuse River Middle School
- Knightdale High School
Utilities
- Forced Air Zoned Heating and Cooling System
- Heating System Uses Natural Gas
- Gas Water Heater
Listing and Financial Details
- Assessor Parcel Number 1753789352
Community Details
Overview
- Association fees include ground maintenance
- Charleston Management Association, Phone Number (919) 847-3003
- Glenmere Subdivision
- Electric Vehicle Charging Station
Amenities
- Clubhouse
Recreation
- Community Pool
Map
Home Values in the Area
Average Home Value in this Area
Tax History
| Year | Tax Paid | Tax Assessment Tax Assessment Total Assessment is a certain percentage of the fair market value that is determined by local assessors to be the total taxable value of land and additions on the property. | Land | Improvement |
|---|---|---|---|---|
| 2024 | $5,147 | $537,731 | $85,000 | $452,731 |
| 2023 | $830 | $75,000 | $75,000 | $0 |
Property History
| Date | Event | Price | Change | Sq Ft Price |
|---|---|---|---|---|
| 07/19/2025 07/19/25 | For Sale | $550,000 | +10.0% | $207 / Sq Ft |
| 12/14/2023 12/14/23 | Off Market | $499,900 | -- | -- |
| 09/22/2023 09/22/23 | Sold | $499,900 | 0.0% | $188 / Sq Ft |
| 08/21/2023 08/21/23 | Pending | -- | -- | -- |
| 08/03/2023 08/03/23 | Price Changed | $499,990 | -0.8% | $188 / Sq Ft |
| 07/24/2023 07/24/23 | For Sale | $504,000 | -- | $190 / Sq Ft |
Purchase History
| Date | Type | Sale Price | Title Company |
|---|---|---|---|
| Special Warranty Deed | $500,000 | None Listed On Document |
Mortgage History
| Date | Status | Loan Amount | Loan Type |
|---|---|---|---|
| Open | $424,915 | New Conventional |
Similar Homes in Knightdale, NC
Source: Doorify MLS
MLS Number: 10110547
APN: 1753.08-78-9352-000
- 317 Granite Acres Way
- 521 Marion Hills Way
- 420 Cedar Pond Ct
- 452 Cedar Pond Ct
- 427 Cedar Pond Ct
- Jordan Plan at Glenmere - Gardens
- The Willow E Plan at Glenmere - Cove
- 104 Princess Crescen
- 307 S Smithfield Rd
- 5412 Baywood Forest Dr
- 0 Old Ferrell Rd
- 5321 Baywood Forest Dr
- 1028 Roundtable Ct
- 5105 Baywood Forest Dr
- 602 Keith St
- 5412 Swordsman Ct
- 321 N First Ave
- 5509 Chilvary Ct
- 103 New Faison Ln
- 520 Folk Song Way
- 621 Glen Manor Trail
- 5221 Cottage Bluff Ln
- 100 Princess Crescen
- 5005 Baffin Ct
- 3112 Varcroft Rd
- 4729 Plum Blossum Dr
- 3120 Varcroft Rd
- 1009 Gelfield Rd
- 2256 Ballston Place
- 3032 Van Dorn Rd
- 2048 Ballston Place
- 341 Sugar Magnolia Ln
- 777 Fireball Ct
- 509 Southampton Dr
- 110 Brookfield Dr
- 510 Southampton Dr
- 5425 Stonepoint Cir
- 1025 Spawn Place
- 2310 W Cameo Ln
- 5228 Calhoun Place
