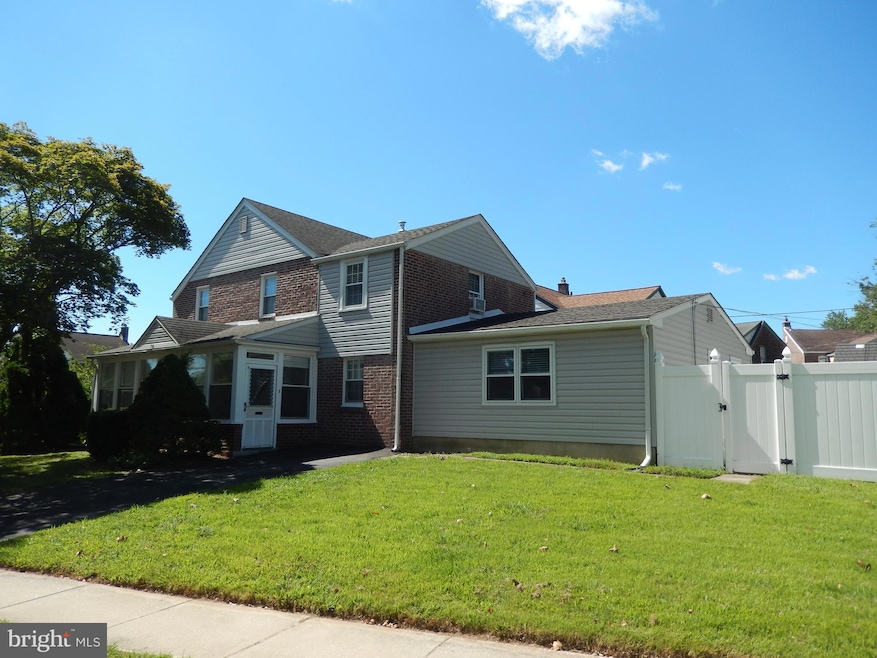
640 Stockton Cir Ridley Park, PA 19078
Estimated payment $2,569/month
Highlights
- Colonial Architecture
- 1 Fireplace
- Den
- Wood Flooring
- No HOA
- 2-minute walk to Leedom Estates Park
About This Home
Welcome Home! Make it a point to see this well-cared-for home situated on a beautiful corner lot in an amazing neighborhood. The large, sunny front porch invites you to relax and feel right at home. Inside, you’ll find: Formal Living Room with hardwood floors and elegant crown molding. Formal Dining Room featuring crown molding perfect for gatherings. Spacious Kitchen with plenty of cabinet and counter space—ideal for a future update or expansion. An incredible family room addition, perfect for movie nights, game days, or entertaining! The fireplace (formerly wood-burning) can be decorative or restored for use, as the chimney has been capped but can be reopened. Step outside to a large patio and a private backyard with newer vinyl fencing and a convenient storage shed for all your tools. Upstairs offers: A large primary bedroom Two additional generously sized bedrooms and a full hall bath. The unfinished basement includes laundry and is plumbed for a second bathroom, offering great potential. Location, Location, Location! Just minutes from major roads to the airport, Center City, and Wilmington. Close to public transportation, trains, waterfront dining, parks, and shopping. Big-ticket updates already done! (see full list provided in documents). Newer roof (full tear-off) Front gutters Newer windows on porch and most of home (2016) Siding and capping Hot water heater (2018) Vinyl fencing (2019) Gas heater (2022) – forced hot air, so easy to add A/C! New stainless steel chimney liner (2024) Don’t miss this one—HONEY, STOP THE CAR!....Welcome Home!....and pull into the recently paved and expanded driveway, and there is plenty of off street parking to boot! Showings start 8/30/25
Home Details
Home Type
- Single Family
Est. Annual Taxes
- $8,048
Year Built
- Built in 1942
Lot Details
- 6,098 Sq Ft Lot
- Lot Dimensions are 90.90 x 69.00
- Privacy Fence
- Vinyl Fence
- Back Yard Fenced and Front Yard
- Property is in good condition
- Property is zoned REESIDENTIAL
Home Design
- Colonial Architecture
- Brick Exterior Construction
- Shingle Roof
- Vinyl Siding
Interior Spaces
- 2,020 Sq Ft Home
- Property has 2 Levels
- Crown Molding
- 1 Fireplace
- Family Room Off Kitchen
- Living Room
- Dining Room
- Den
Flooring
- Wood
- Carpet
Bedrooms and Bathrooms
- 3 Bedrooms
- 1 Full Bathroom
Basement
- Basement Fills Entire Space Under The House
- Laundry in Basement
Parking
- Private Parking
- Driveway
- On-Street Parking
- Off-Street Parking
Outdoor Features
- Patio
Schools
- Leedom Elementary School
- Ridley Middle School
- Ridley High School
Utilities
- 90% Forced Air Heating System
- 200+ Amp Service
- Natural Gas Water Heater
- Municipal Trash
Community Details
- No Home Owners Association
- Leedom Ests Subdivision
Listing and Financial Details
- Tax Lot 465-000
- Assessor Parcel Number 38-06-00984-00
Map
Home Values in the Area
Average Home Value in this Area
Tax History
| Year | Tax Paid | Tax Assessment Tax Assessment Total Assessment is a certain percentage of the fair market value that is determined by local assessors to be the total taxable value of land and additions on the property. | Land | Improvement |
|---|---|---|---|---|
| 2025 | $7,201 | $207,400 | $46,100 | $161,300 |
| 2024 | $7,201 | $207,400 | $46,100 | $161,300 |
| 2023 | $6,888 | $207,400 | $46,100 | $161,300 |
| 2022 | $6,667 | $207,400 | $46,100 | $161,300 |
| 2021 | $10,321 | $207,400 | $46,100 | $161,300 |
| 2020 | $5,986 | $105,970 | $29,340 | $76,630 |
| 2019 | $5,877 | $105,970 | $29,340 | $76,630 |
| 2018 | $5,804 | $105,970 | $0 | $0 |
| 2017 | $5,804 | $105,970 | $0 | $0 |
| 2016 | $582 | $105,970 | $0 | $0 |
| 2015 | $593 | $105,970 | $0 | $0 |
| 2014 | $593 | $105,970 | $0 | $0 |
Property History
| Date | Event | Price | Change | Sq Ft Price |
|---|---|---|---|---|
| 08/29/2025 08/29/25 | For Sale | $349,000 | -- | $173 / Sq Ft |
Purchase History
| Date | Type | Sale Price | Title Company |
|---|---|---|---|
| Interfamily Deed Transfer | -- | -- |
Similar Homes in Ridley Park, PA
Source: Bright MLS
MLS Number: PADE2098656
APN: 38-06-00984-00
- 621 Braxton Rd
- 648 E Chester Pike Unit A
- 744 E Chester Pike Unit 10
- 937 Chester Pike
- 1 Stoneybrook Ln
- 211 Lazaretto Rd
- 300 Walnut St
- 3 N Swarthmore Ave Unit D
- 306 E Hinckley Ave
- 5 W Chester Pike
- 100 Morton Ave
- 851 10th Ave Unit 3
- 111 Morton Ave
- 17 W Chester Pike
- 200 Baldwin Ave
- 306 E Ridley Ave
- 1029 Lafayette Ave
- 654 Seneca Ave
- 532 Mohawk Ave Unit A
- 1200 Lincoln Ave






