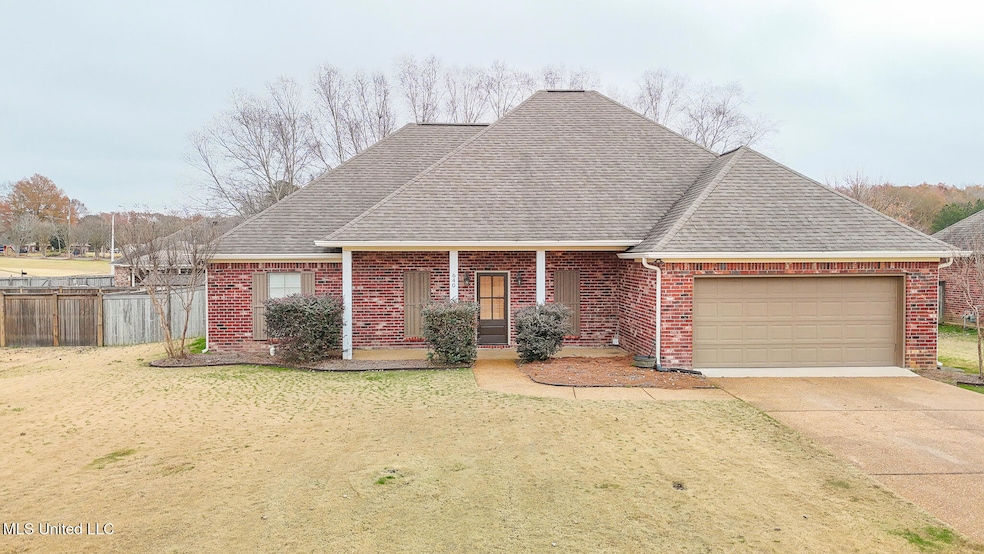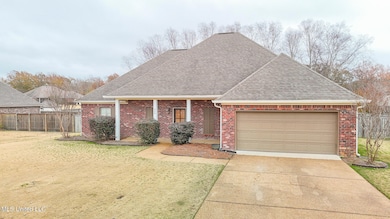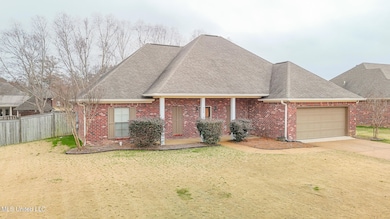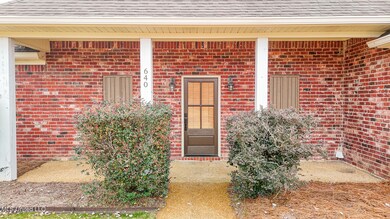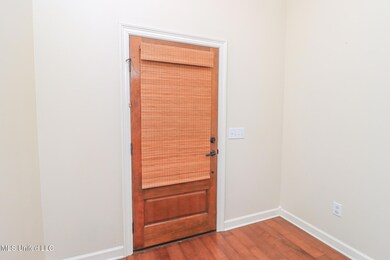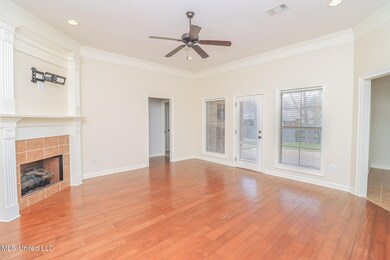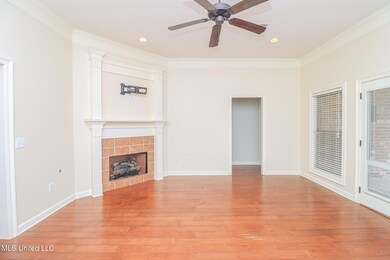
640 Tucker Crossing Brandon, MS 39042
Highlights
- Wood Flooring
- High Ceiling
- Double Vanity
- Rouse Elementary School Rated A-
- Double Pane Windows
- Crown Molding
About This Home
As of February 2025**Home is now vacant and ready for new owners**
Welcome to this 3-bedroom, 2-bathroom home nestled in the desirable Towne Station Subdivision in Brandon. As you enter, you will find a thoughtful split plan layout with a welcoming foyer that flows into the open living area, complete with a cozy gas log fireplace in the corner and beautiful wood flooring. The spacious kitchen offers abundant cabinet and counter space, making it perfect for home cooks and entertainers alike. The Primary Suite features a large bedroom, a walk-in closet, and a private bathroom with double vanities, a relaxing jetted tub, and a separate shower. Outside, the fully fenced backyard provides the ideal setting for relaxation or gatherings, complete with a covered back patio to enjoy year-round. This home offers a blend of comfort and convenience—don't miss your chance to see it! Call your REALTOR® today to schedule a private tour!
Last Agent to Sell the Property
Havard Real Estate Group, LLC License #s606733 Listed on: 11/20/2024
Home Details
Home Type
- Single Family
Est. Annual Taxes
- $1,942
Year Built
- Built in 2010
Lot Details
- 0.28 Acre Lot
- Wood Fence
- Back Yard Fenced
HOA Fees
- $21 Monthly HOA Fees
Parking
- 2 Car Garage
Home Design
- Brick Exterior Construction
- Slab Foundation
- Architectural Shingle Roof
Interior Spaces
- 1,666 Sq Ft Home
- 1-Story Property
- Crown Molding
- High Ceiling
- Ceiling Fan
- Recessed Lighting
- Gas Log Fireplace
- Double Pane Windows
- Entrance Foyer
- Laundry Room
Kitchen
- Electric Range
- <<microwave>>
- Dishwasher
- Built-In or Custom Kitchen Cabinets
- Disposal
Flooring
- Wood
- Carpet
- Tile
Bedrooms and Bathrooms
- 3 Bedrooms
- Split Bedroom Floorplan
- Walk-In Closet
- 2 Full Bathrooms
- Double Vanity
- Separate Shower
Schools
- Brandon Elementary And Middle School
- Brandon High School
Utilities
- Central Heating and Cooling System
- Heating System Uses Natural Gas
- Natural Gas Connected
- Gas Water Heater
Community Details
- Association fees include ground maintenance
- Towne Station Subdivision
- The community has rules related to covenants, conditions, and restrictions
Listing and Financial Details
- Assessor Parcel Number J08a-000002-01510
Ownership History
Purchase Details
Home Financials for this Owner
Home Financials are based on the most recent Mortgage that was taken out on this home.Purchase Details
Home Financials for this Owner
Home Financials are based on the most recent Mortgage that was taken out on this home.Purchase Details
Home Financials for this Owner
Home Financials are based on the most recent Mortgage that was taken out on this home.Similar Homes in Brandon, MS
Home Values in the Area
Average Home Value in this Area
Purchase History
| Date | Type | Sale Price | Title Company |
|---|---|---|---|
| Warranty Deed | -- | None Listed On Document | |
| Warranty Deed | -- | None Listed On Document | |
| Deed | -- | -- | |
| Warranty Deed | -- | Attorney |
Mortgage History
| Date | Status | Loan Amount | Loan Type |
|---|---|---|---|
| Open | $255,192 | FHA | |
| Closed | $255,192 | FHA | |
| Previous Owner | $53,000 | No Value Available | |
| Previous Owner | -- | No Value Available |
Property History
| Date | Event | Price | Change | Sq Ft Price |
|---|---|---|---|---|
| 02/03/2025 02/03/25 | Sold | -- | -- | -- |
| 12/19/2024 12/19/24 | Pending | -- | -- | -- |
| 12/17/2024 12/17/24 | Price Changed | $259,900 | -2.3% | $156 / Sq Ft |
| 11/20/2024 11/20/24 | For Sale | $265,900 | 0.0% | $160 / Sq Ft |
| 11/10/2024 11/10/24 | Pending | -- | -- | -- |
| 11/07/2024 11/07/24 | Price Changed | $265,900 | -1.5% | $160 / Sq Ft |
| 11/01/2024 11/01/24 | For Sale | $269,900 | +39.5% | $162 / Sq Ft |
| 06/28/2016 06/28/16 | Sold | -- | -- | -- |
| 06/09/2016 06/09/16 | Pending | -- | -- | -- |
| 04/13/2016 04/13/16 | For Sale | $193,500 | -- | $116 / Sq Ft |
Tax History Compared to Growth
Tax History
| Year | Tax Paid | Tax Assessment Tax Assessment Total Assessment is a certain percentage of the fair market value that is determined by local assessors to be the total taxable value of land and additions on the property. | Land | Improvement |
|---|---|---|---|---|
| 2024 | $2,081 | $18,240 | $0 | $0 |
| 2023 | $1,942 | $17,179 | $0 | $0 |
| 2022 | $1,916 | $17,179 | $0 | $0 |
| 2021 | $1,916 | $17,179 | $0 | $0 |
| 2020 | $1,916 | $17,179 | $0 | $0 |
| 2019 | $1,738 | $15,461 | $0 | $0 |
| 2018 | $1,707 | $15,461 | $0 | $0 |
| 2017 | $1,707 | $15,461 | $0 | $0 |
| 2016 | $1,535 | $15,193 | $0 | $0 |
| 2015 | $1,535 | $15,193 | $0 | $0 |
| 2014 | $1,503 | $15,193 | $0 | $0 |
| 2013 | -- | $15,193 | $0 | $0 |
Agents Affiliated with this Home
-
Lacy Hall
L
Seller's Agent in 2025
Lacy Hall
Havard Real Estate Group, LLC
(601) 340-9656
1 in this area
6 Total Sales
-
Brooke Witcher

Buyer's Agent in 2025
Brooke Witcher
Turn Key Properties, LLC
(601) 497-1836
28 in this area
184 Total Sales
-
Rebekah Whittington
R
Seller's Agent in 2016
Rebekah Whittington
Southern Homes Real Estate
(601) 941-6245
23 in this area
53 Total Sales
-
Christina Wells

Seller Co-Listing Agent in 2016
Christina Wells
Havard Real Estate Group, LLC
(601) 317-1231
42 in this area
135 Total Sales
-
Derek Havard

Buyer's Agent in 2016
Derek Havard
Havard Real Estate Group, LLC
(601) 672-8147
67 in this area
334 Total Sales
Map
Source: MLS United
MLS Number: 4095678
APN: J08A-000002-01510
- 633 Tucker Crossing
- 626 Tucker Crossing
- 420 Stoneybrook Dr
- 430 Stoneybrook Dr
- 648 Westhill Rd
- 308 Rollingwood Ave
- 810 Louis Wilson Dr
- 103 Bella Vista Dr
- 104 Belle Oak Dr
- 902 Belle Oak Cove
- 510 Belle Oak Place
- 118 Rollingwood Dr
- 111 Meadow Pointe Cove
- 515 Belle Oak Place
- 1112 Belle Oak Row
- 0 Shiloh Rd Unit 4106044
- 532 Busick Well Rd
- 215 Moss Valley Dr
- 107 Hyde Park Dr
- 705 Brookwood Cir
