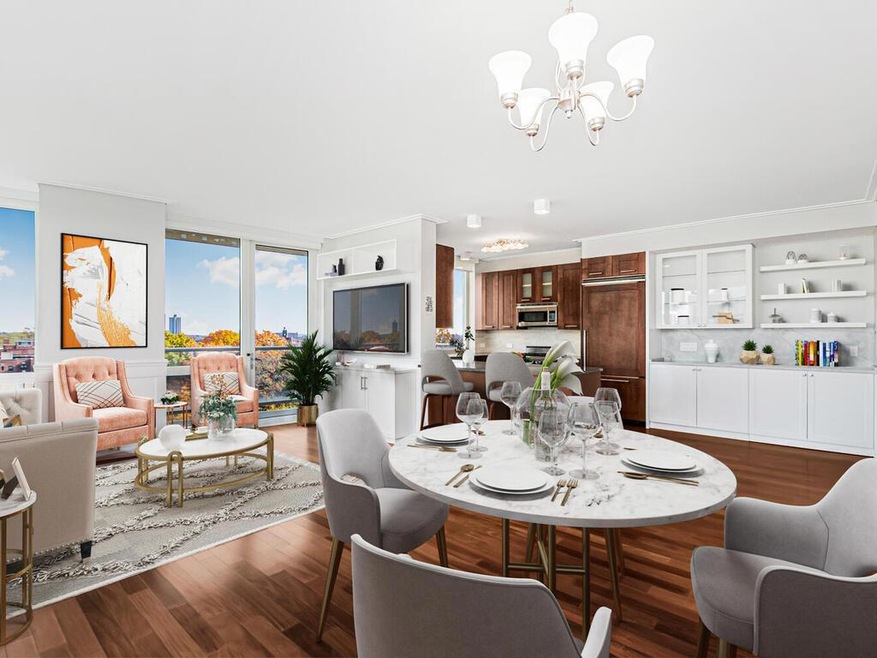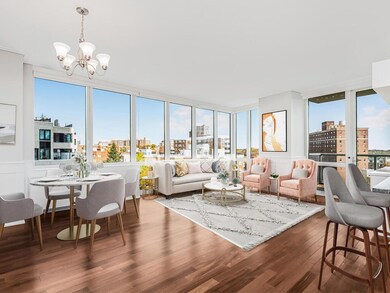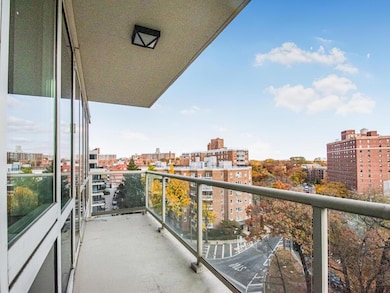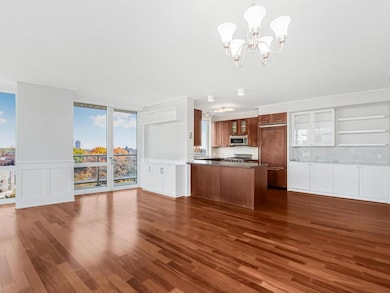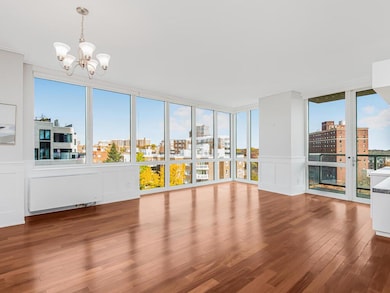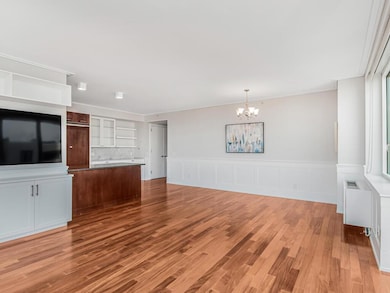Solaria Riverdale 640 W 237th St Unit 7D Bronx, NY 10463
Highlights
- Forced Air Heating and Cooling System
- P.S. 24 Spuyten Duyvil Rated A
- 5-minute walk to Spuyten Duyvil Playground
About This Home
The Solaria Condominium is a one of a kind, ultra modern condo with ten foot ceilings and floor to ceiling windows, located in the heart of Riverdale. You won't want to miss apartment 7D, an expansive north and east facing, light filled, two bedroom, two full bath unit with approximately 1500 square feet of luxury living space. It features a large entrance foyer, which leads into an open concept kitchen, living, and dining space, ideal for entertaining. The state of the art Chef's kitchen has cherry wood cabinetry, granite countertops, top of the line appliances, and lots of storage space for a true gourmet cook! The primary bedroom has an en suite bathroom with dual sinks, radiant heated marble floors, a stall shower, and a soaking tub. There is hardwood flooring throughout, an abundance of California style closets, an in unit washer/ dryer, central A/C, in unit sprinkler system, and a balcony off the living room. This apartment also includes a large storage unit. The Solaria has a 24 hour concierge, a fitness center, lounge, playroom, rooftop deck with breathtaking views, is pet friendly, and is completely wheelchair accessible. The central Riverdale location is close to schools, parks, houses of worship, shopping, and public transportation, including express buses to Manhattan.
Listing Agent
Brown Harris Stevens Brokerage Phone: 718-878-1700 License #10401266092 Listed on: 05/15/2025

Condo Details
Home Type
- Condominium
Est. Annual Taxes
- $9,184
Year Built
- Built in 2006
Home Design
- 1,446 Sq Ft Home
Bedrooms and Bathrooms
- 2 Bedrooms
- 2 Full Bathrooms
Parking
- Driveway
- Off-Street Parking
Schools
- Contact Agent Elementary School
- Contact Agent High School
Utilities
- Forced Air Heating and Cooling System
Community Details
- Call for details about the types of pets allowed
Listing and Financial Details
- Assessor Parcel Number 05903-1025
Map
About Solaria Riverdale
Source: OneKey® MLS
MLS Number: 861612
APN: 05903-1025
- 640 W 237th St Unit 5D
- 640 W 237th St Unit 10A
- 640 W 237th St Unit 7B
- 640 W 237th St Unit 11A
- 640 W 237th St Unit 12B
- 640 W 237th St Unit 7D
- 640 W 237th St Unit 15C
- 640 W 237 St Unit 10A
- 3720 Independence Ave Unit 4H
- 3616 Henry Hudson Pkwy Unit 2IS
- 3616 Henry Hudson Pkwy Unit 1DS
- 3616 Henry Hudson Pkwy Unit 6AN
- 3800 Blackstone Ave Unit PHN
- 3725 Henry Hudson Pkwy W Unit 6 D
- 3725 Henry Hudson Pkwy W Unit 10 A
- 3515 Henry Hudson Pkwy Unit 11EF
- 620 W 239th St Unit 6B
- 620 W 239th St Unit 5D
- 620-640 W 239th St Unit 6B
- 3725 Henry Hudson Pkwy Unit 6D
