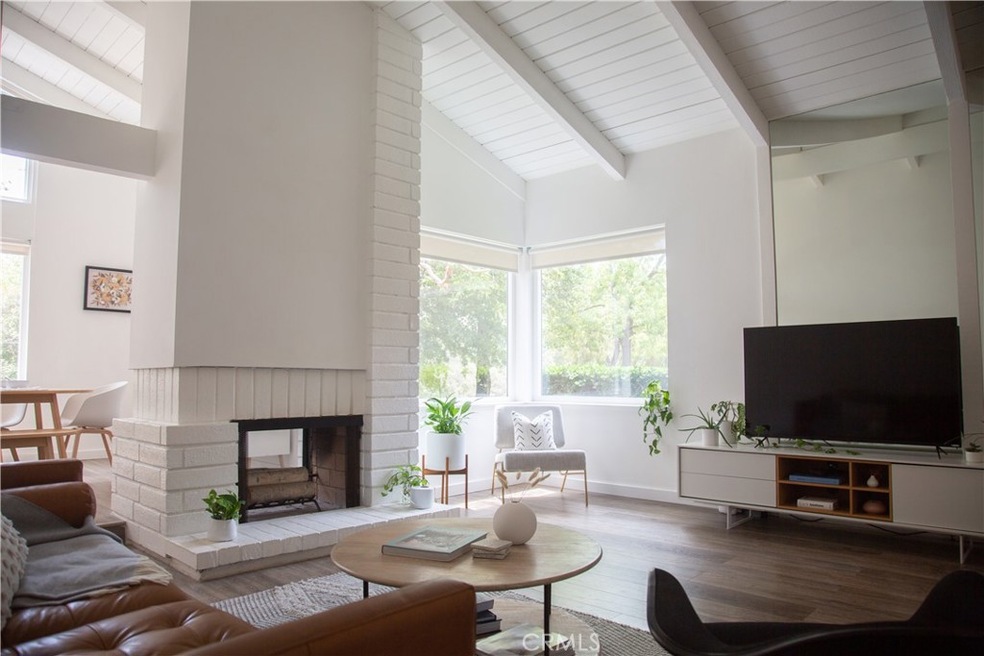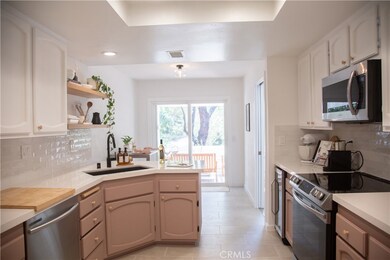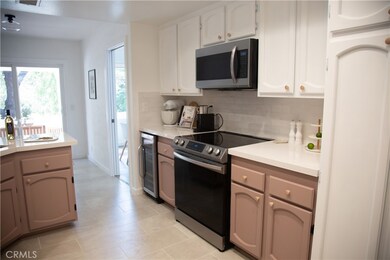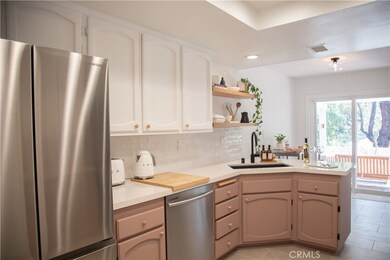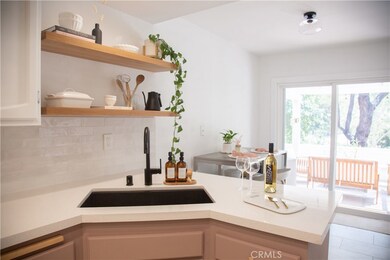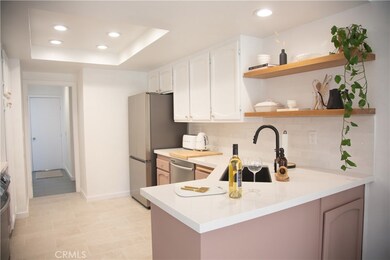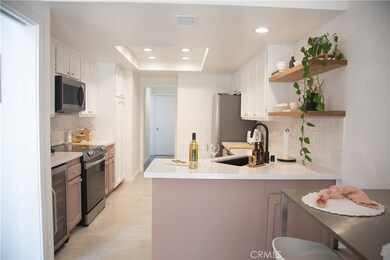
6401 E Nohl Ranch Rd Unit 12 Anaheim, CA 92807
Anaheim Hills NeighborhoodEstimated Value: $869,000 - $944,000
Highlights
- Heated In Ground Pool
- No Units Above
- Gated Community
- Anaheim Hills Elementary School Rated A
- Primary Bedroom Suite
- View of Trees or Woods
About This Home
As of September 2022Move right into this stunning Single-Story home in the highly desirable Gated Community of Nohl Villas. The sunken living room features high cathedral wood beamed ceilings opening up to the spacious dining room by a cozy wood burning double sided fireplace. You'll appreciate the fully remodeled kitchen with all new appliances, cabinets, counters, floors and slider that leads to the private backyard with forestry like views. The spacious master suite has high ceilings, new flooring, a remote-controlled blackout shade and a large master bathroom with a tub and shower. Down the hallway is a full guest bathroom near the sizeable secondary bedroom which also has high vaulted ceilings. All new double pane windows throughout. Park in your large driveway or pull into the two-car garage with brand new epoxy flooring, LED lighting and direct home access. This HOA includes pool, spa, greenbelt and lawn care with automatic sprinkler system, outside maintenance including the roof and painting. Fwy close and near Walnut Canyon Reservoir and Oak Canyon Nature Center, Anaheim Hills Stables and Golf Course, shops, dining and an award-winning school district.
Home Details
Home Type
- Single Family
Est. Annual Taxes
- $5,083
Year Built
- Built in 1974
Lot Details
- 2,800 Sq Ft Lot
- No Units Located Below
- 1 Common Wall
- Front and Back Yard Sprinklers
- Lawn
- Back and Front Yard
HOA Fees
- $390 Monthly HOA Fees
Parking
- 2 Car Direct Access Garage
- Parking Available
- Single Garage Door
- Driveway
Property Views
- Woods
- Park or Greenbelt
Home Design
- Turnkey
- Planned Development
- Copper Plumbing
Interior Spaces
- 1,445 Sq Ft Home
- 1-Story Property
- Beamed Ceilings
- Cathedral Ceiling
- Double Pane Windows
- Shutters
- Roller Shields
- Double Door Entry
- French Doors
- Sliding Doors
- Living Room with Fireplace
- Dining Room
- Fire and Smoke Detector
Kitchen
- Free-Standing Range
- Ice Maker
- Water Line To Refrigerator
- Dishwasher
- Quartz Countertops
Flooring
- Laminate
- Tile
Bedrooms and Bathrooms
- 2 Main Level Bedrooms
- Primary Bedroom Suite
- Mirrored Closets Doors
- Bathroom on Main Level
- 2 Full Bathrooms
- Bathtub
- Walk-in Shower
Laundry
- Laundry Room
- Laundry in Garage
- Washer and Gas Dryer Hookup
Accessible Home Design
- Doors swing in
- More Than Two Accessible Exits
Pool
- Heated In Ground Pool
- Heated Spa
- In Ground Spa
Outdoor Features
- Enclosed patio or porch
- Exterior Lighting
- Rain Gutters
Schools
- Anaheim Hills Elementary School
- Bernardo Yorba Middle School
- Canyon High School
Utilities
- Forced Air Heating and Cooling System
- Water Heater
- Cable TV Available
Listing and Financial Details
- Tax Lot 34
- Tax Tract Number 7444
- Assessor Parcel Number 36502120
- $361 per year additional tax assessments
Community Details
Overview
- Dove Real Estate Management Association, Phone Number (949) 385-6461
- Dove HOA
- Maintained Community
Amenities
- Picnic Area
- Clubhouse
Recreation
- Community Pool
- Community Spa
Security
- Gated Community
Ownership History
Purchase Details
Home Financials for this Owner
Home Financials are based on the most recent Mortgage that was taken out on this home.Purchase Details
Home Financials for this Owner
Home Financials are based on the most recent Mortgage that was taken out on this home.Purchase Details
Home Financials for this Owner
Home Financials are based on the most recent Mortgage that was taken out on this home.Purchase Details
Purchase Details
Similar Homes in Anaheim, CA
Home Values in the Area
Average Home Value in this Area
Purchase History
| Date | Buyer | Sale Price | Title Company |
|---|---|---|---|
| Eimer Jonel Denise | $815,000 | Wfg National Title | |
| Knapp David Duane | $606,500 | North American Title Company | |
| Eberhardt Nicholas | $525,000 | Western Resources Title Comp | |
| Curran Mary J | -- | -- | |
| Curran Martin P | -- | -- |
Mortgage History
| Date | Status | Borrower | Loan Amount |
|---|---|---|---|
| Open | Eimer Jonel Denise | $415,000 | |
| Previous Owner | Knapp David Duane | $488,450 | |
| Previous Owner | Knapp David Duane | $485,200 | |
| Previous Owner | Eberhardt Nicholas | $515,490 |
Property History
| Date | Event | Price | Change | Sq Ft Price |
|---|---|---|---|---|
| 09/16/2022 09/16/22 | Sold | $815,000 | 0.0% | $564 / Sq Ft |
| 08/18/2022 08/18/22 | Pending | -- | -- | -- |
| 08/04/2022 08/04/22 | For Sale | $815,000 | +34.4% | $564 / Sq Ft |
| 07/16/2019 07/16/19 | Sold | $606,500 | -3.6% | $420 / Sq Ft |
| 06/10/2019 06/10/19 | Pending | -- | -- | -- |
| 05/14/2019 05/14/19 | For Sale | $629,000 | +19.8% | $435 / Sq Ft |
| 03/02/2017 03/02/17 | Sold | $525,000 | 0.0% | $363 / Sq Ft |
| 01/17/2017 01/17/17 | Pending | -- | -- | -- |
| 01/07/2017 01/07/17 | For Sale | $525,000 | -- | $363 / Sq Ft |
Tax History Compared to Growth
Tax History
| Year | Tax Paid | Tax Assessment Tax Assessment Total Assessment is a certain percentage of the fair market value that is determined by local assessors to be the total taxable value of land and additions on the property. | Land | Improvement |
|---|---|---|---|---|
| 2024 | $5,083 | $450,775 | $322,976 | $127,799 |
| 2023 | $4,968 | $441,937 | $316,643 | $125,294 |
| 2022 | $6,969 | $625,038 | $502,820 | $122,218 |
| 2021 | $6,774 | $612,783 | $492,961 | $119,822 |
| 2020 | $6,712 | $606,500 | $487,906 | $118,594 |
| 2019 | $6,117 | $546,210 | $436,979 | $109,231 |
| 2018 | $6,024 | $535,500 | $428,410 | $107,090 |
| 2017 | $1,408 | $102,544 | $47,614 | $54,930 |
| 2016 | $1,311 | $100,534 | $46,681 | $53,853 |
| 2015 | $1,292 | $99,024 | $45,979 | $53,045 |
| 2014 | $1,263 | $97,085 | $45,079 | $52,006 |
Agents Affiliated with this Home
-
Robin Booher

Seller's Agent in 2022
Robin Booher
Real Broker
(714) 655-0407
2 in this area
22 Total Sales
-
Britt Nelson

Buyer's Agent in 2022
Britt Nelson
American Home Realty
(714) 335-6744
2 in this area
39 Total Sales
-
B
Buyer's Agent in 2022
Brian Nelson
South Coast Commercial, Inc.
-
Jonathan Nelson

Buyer Co-Listing Agent in 2022
Jonathan Nelson
American Home Realty
(949) 394-3974
2 in this area
42 Total Sales
-
Hoda Hajirnia

Seller's Agent in 2019
Hoda Hajirnia
Kase Real Estate
(949) 527-2414
51 Total Sales
-
J
Seller Co-Listing Agent in 2019
Jena Bondugji
McMonigle Group Corp
(949) 697-2781
Map
Source: California Regional Multiple Listing Service (CRMLS)
MLS Number: OC22165077
APN: 365-021-20
- 6352 E Nohl Ranch Rd
- 707 S Paseo Cumbre
- 545 S Ranch View Cir Unit 10
- 1441 S Paseo Real Unit 202
- 495 S Ranch View Cir Unit CI1
- 481 S Paseo Estrella
- 6586 E Via Corral
- 7821 E Portico Terrace
- 6011 E Montefino Ln
- 6060 E Summit Ct
- 2585 N Falconer Way
- 6605 E Canyon Hills Rd
- 2442 N Hawksfield Way
- 784 S Goldfinch Way
- 590 S Falling Star Dr
- 6778 E Kentucky Ave
- 6695 E Canyon Hills Rd
- 6270 E Arboretum Rd
- 1060 S Pine Canyon Cir
- 2272 N Parkhurst Dr
- 6401 E Nohl Ranch Rd Unit 52
- 6401 E Nohl Ranch Rd Unit 45
- 6401 E Nohl Ranch Rd Unit 65
- 6401 E Nohl Ranch Rd Unit 6
- 6401 E Nohl Ranch Rd Unit 26
- 6401 E Nohl Ranch Rd Unit 98
- 6401 E Nohl Ranch Rd Unit 72
- 6401 E Nohl Ranch Rd Unit 69
- 6401 E Nohl Ranch Rd Unit 43
- 6401 E Nohl Ranch Rd Unit 95
- 6401 E Nohl Ranch Rd Unit 77
- 6401 E Nohl Ranch Rd Unit 57
- 6401 E Nohl Ranch Rd Unit 98
- 6401 E Nohl Ranch Rd Unit 74
- 6401 E Nohl Ranch Rd Unit 3
- 6401 E Nohl Ranch Rd Unit 84
- 6401 E Nohl Ranch Rd Unit 26
- 6401 E Nohl Ranch Rd Unit 59
- 6401 E Nohl Ranch Rd Unit 3
- 6401 E Nohl Ranch Rd Unit 18
