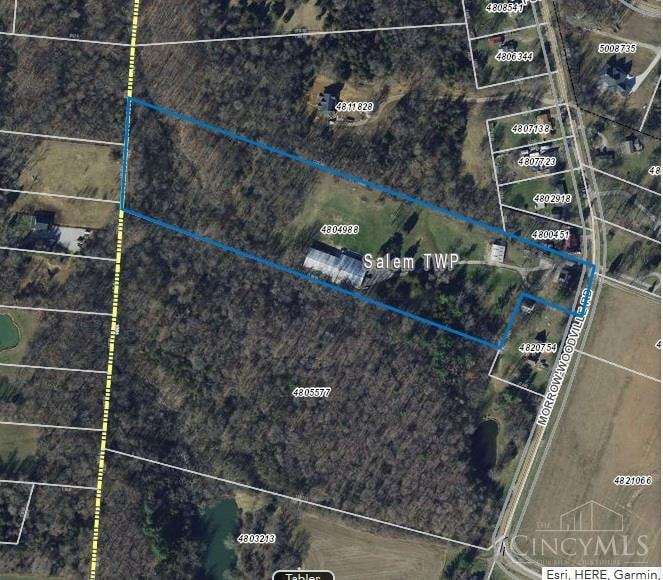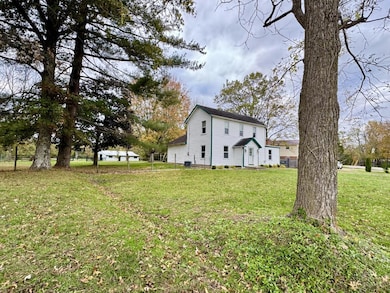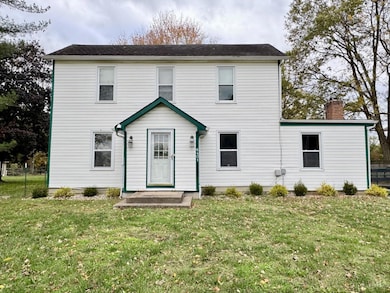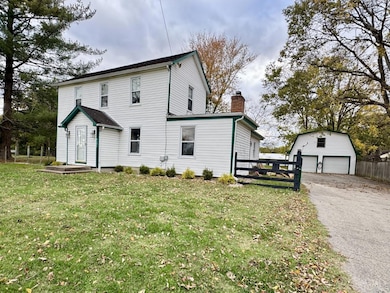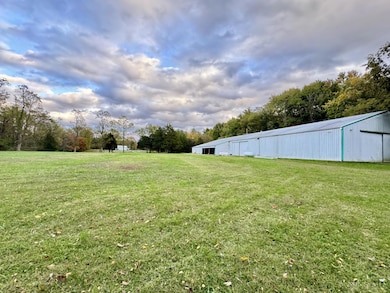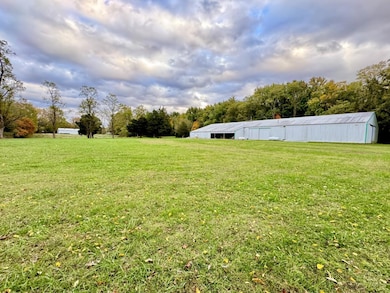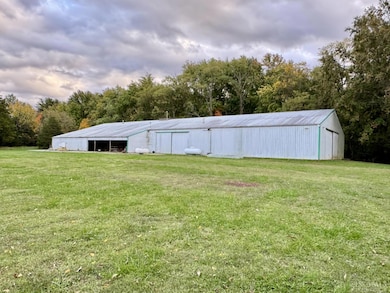6401 Morrow Woodville Rd Morrow, OH 45152
Salem Township NeighborhoodEstimated payment $4,309/month
Highlights
- View of Trees or Woods
- Farm
- Traditional Architecture
- 10 Acre Lot
- Wooded Lot
- Wood Flooring
About This Home
Rare Find!10 BEAUTIFUL ACRES with Lots of Pasture & Private Setting with Woods/ATV Trails/Horse Trails/Check Zoning/Possible Event Venue, ATV Park, Catering Business, Seed Business, Warehouse, Multi-Generational Flexible Living Possible, Retail Showroom, Fitness Center, Private School, Light Manufacturing, Indoor Farming, Laboratory/Approximately 11,000+ SQ FT of BARN SPACE/Mostly Finished/4 Apartments/Boy's Bunk RM/Girl's Bunk RM/Massive Kitchen & Laundry Area/Workshop/ 7+ Baths/ Sleeps 50+ People/Additional 4 BDRM Home/6 Stall Barn with Tack Room/Huge Detached Garage/SO MANY POSSIBILITIES/Owner/Agent/SOLD AS-IS, WHERE-IS, NO WARRANTIES EXPRESSED OR IMPLIED/BUYER TO DO ALL RESEARCH and Confirm Accuracy of Listing/PROPERTY WILL NOT BE EMPTIED/MOST EVERYTHING STAYS
Listing Agent
RE/MAX Victory + Affiliates License #2011000866 Listed on: 11/04/2025

Property Details
Property Type
- Other
Est. Annual Taxes
- $7,454
Lot Details
- 10 Acre Lot
- Level Lot
- Wooded Lot
Parking
- 3 Car Detached Garage
- Attached Carport
- Front Facing Garage
Home Design
- Traditional Architecture
- Farm
- Stone Foundation
- Shingle Roof
- Composition Roof
- Vinyl Siding
Interior Spaces
- 1,934 Sq Ft Home
- 2-Story Property
- Wood Burning Fireplace
- Vinyl Clad Windows
- Insulated Windows
- Living Room with Fireplace
- Wood Flooring
- Views of Woods
- Unfinished Basement
- Partial Basement
Kitchen
- Eat-In Kitchen
- Oven or Range
- Microwave
- Dishwasher
Bedrooms and Bathrooms
- 4 Bedrooms
- Main Floor Bedroom
- 2 Full Bathrooms
- Bathtub with Shower
Farming
- Equipment Barn
- Farm
Additional Features
- Separate Outdoor Workshop
- Natural Gas Not Available
Community Details
- No Home Owners Association
Map
Home Values in the Area
Average Home Value in this Area
Tax History
| Year | Tax Paid | Tax Assessment Tax Assessment Total Assessment is a certain percentage of the fair market value that is determined by local assessors to be the total taxable value of land and additions on the property. | Land | Improvement |
|---|---|---|---|---|
| 2024 | $7,454 | $163,370 | $83,370 | $80,000 |
| 2023 | $6,452 | $126,115 | $55,534 | $70,581 |
| 2022 | $6,387 | $126,116 | $55,535 | $70,581 |
| 2021 | $6,173 | $126,116 | $55,535 | $70,581 |
| 2020 | $4,048 | $0 | $0 | $0 |
| 2019 | $4,120 | $0 | $0 | $0 |
| 2018 | $4,188 | $0 | $0 | $0 |
| 2017 | $3,983 | $0 | $0 | $0 |
| 2016 | $4,064 | $0 | $0 | $0 |
| 2015 | $3,814 | $0 | $0 | $0 |
| 2014 | $3,783 | $0 | $0 | $0 |
| 2013 | $3,720 | $0 | $0 | $0 |
Property History
| Date | Event | Price | List to Sale | Price per Sq Ft |
|---|---|---|---|---|
| 11/12/2025 11/12/25 | For Sale | $624,800 | -10.7% | $323 / Sq Ft |
| 11/04/2025 11/04/25 | For Sale | $699,800 | -12.5% | $362 / Sq Ft |
| 10/26/2025 10/26/25 | For Sale | $799,800 | -- | $414 / Sq Ft |
Purchase History
| Date | Type | Sale Price | Title Company |
|---|---|---|---|
| Sheriffs Deed | $444,500 | None Listed On Document | |
| Warranty Deed | -- | None Listed On Document | |
| Contract Of Sale | $330,000 | American Homeland Title Agen | |
| Deed | $83,000 | -- | |
| Deed | $85,000 | -- | |
| Deed | $73,500 | -- | |
| Deed | $70,000 | -- |
Mortgage History
| Date | Status | Loan Amount | Loan Type |
|---|---|---|---|
| Previous Owner | $184,000 | New Conventional |
Source: MLS of Greater Cincinnati (CincyMLS)
MLS Number: 1860943
APN: 17-11-251-004
- 5750 Azra Ct
- 5084 Lakeview Dr
- 4813 Allens Ridge Dr
- 5143 Sullivans Ridge Dr
- 5127 Allens Ridge Dr
- 5168 Allens Ridge Dr
- 7194 Orchard View Ln
- 5199 Allens Ridge Dr
- 4836 Jessica Suzanne Dr
- 0 Misty Meadows Ct Unit 1856181
- 3155 Rosemary Ct Unit Lot 94
- 3155 Rosemary Ct
- 5688 Alpine Heights Dr
- 6041 Shadow Lawn Dr
- 4921 Jessica Suzanne Dr
- 5669 Julia Kate Dr
- Birch with Included Basement Plan at Woodlands at Morrow
- Cedar with Included Basement Plan at Woodlands at Morrow
- Spruce with Included Basement Plan at Woodlands at Morrow
- Aspen with Included Basement Plan at Woodlands at Morrow
- 5678 Julia Kate Dr
- 5084 Knollwood Dr
- 5490 Appaloosa Cir
- 5668 Appaloosa Cir
- 6683 S Andover Way
- 1670 Mounts Rd
- 1166 Carrington Place
- 410 Meadow Springs Dr
- 7474 Heaton Cir
- 265 Red Cedar Ct
- 310 Hennepin Dr
- 355 Hennepin Dr
- 5891 Eagle Creek Ct
- 7730 Hillsdowne Cir
- 905 Garden View Cir
- 55 Saddle Creek Ln
- 45 Saddle Creek Ln
- 365 Sunset Dr
- 451 Indian Lake Dr
- 285 Coyote Dr
