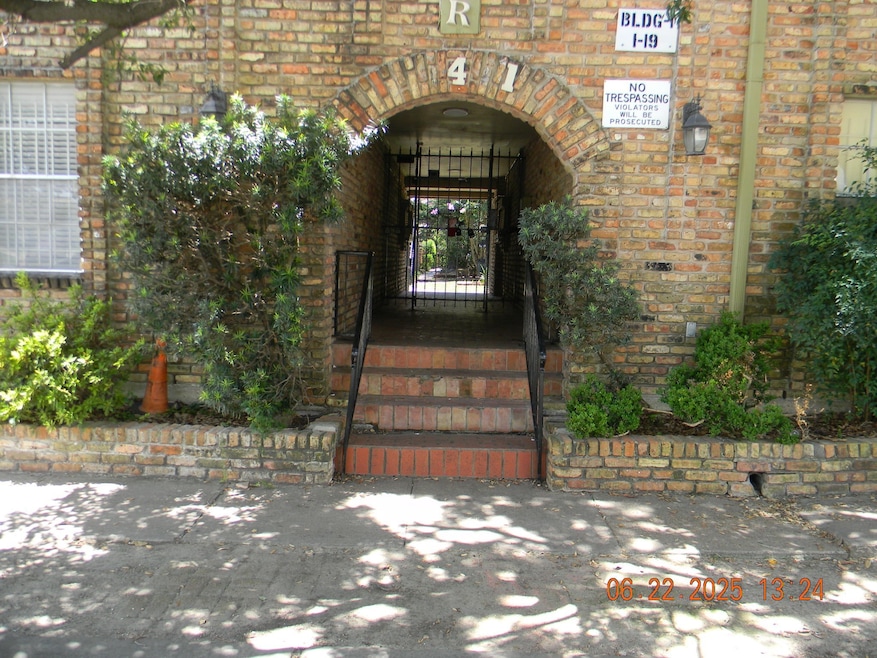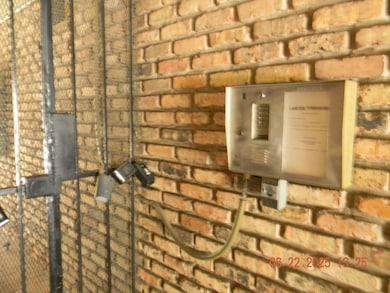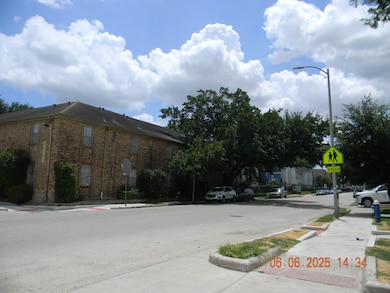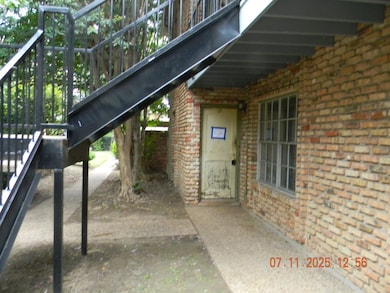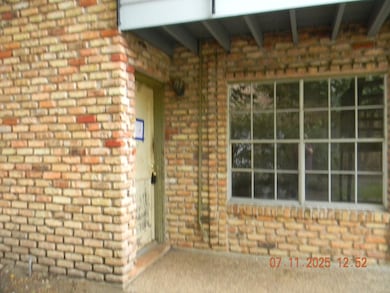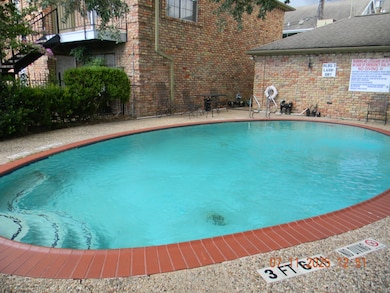
6401 Skyline Dr Unit 37 Houston, TX 77057
Mid West NeighborhoodEstimated payment $902/month
Highlights
- Gated Community
- Traditional Architecture
- Bathtub with Shower
- 43,266 Sq Ft lot
- Community Pool
- Electric Gate
About This Home
Make this one your own! Start from scratch & make the condo of your dreams from the walls & floors in! Needs serious work but great location & zip code! 2 bedrooms with bath between. Mirrored living room, dining room with pass-thru to the kitchen, all waiting for your vision. You can add extras! There is an assigned parking space, locking gates, pool, landscaped, & you are on the corner of a ground floor close to one of the gated parking lots. This one is waiting for you, so come & get it! Make it yours! This is a real estate owned property. 1 assigned parking space, $30 fee for driveway gate & clicker. Central water heater, central laundry. This property was subject to the Freddie Mac First Look Initiative. The Freddie Mac First Look Initiative limits offers from being entertained during the first 20 days of listing to owner occupant and non-profit buyers. Investor offers will be responded to after the first look period. So now's your chance! Make it high efficiency!!
Property Details
Home Type
- Condominium
Est. Annual Taxes
- $1,793
Year Built
- Built in 1969
HOA Fees
- $411 Monthly HOA Fees
Home Design
- Traditional Architecture
- Brick Exterior Construction
- Slab Foundation
- Built-Up Roof
Interior Spaces
- 911 Sq Ft Home
- 1-Story Property
- Living Room
- Dining Room
- Concrete Flooring
- Security Gate
Bedrooms and Bathrooms
- 2 Bedrooms
- 1 Full Bathroom
- Bathtub with Shower
Parking
- 1 Detached Carport Space
- Electric Gate
- Assigned Parking
Schools
- Piney Point Elementary School
- Revere Middle School
- Wisdom High School
Utilities
- Central Heating and Cooling System
- Heating System Uses Gas
Community Details
Overview
- Association fees include gas, insurance, ground maintenance, maintenance structure, sewer, trash, water
- Century 21 Olympian Association
- Lancer Condo Subdivision
Recreation
- Community Pool
Additional Features
- Laundry Facilities
- Gated Community
Map
Home Values in the Area
Average Home Value in this Area
Tax History
| Year | Tax Paid | Tax Assessment Tax Assessment Total Assessment is a certain percentage of the fair market value that is determined by local assessors to be the total taxable value of land and additions on the property. | Land | Improvement |
|---|---|---|---|---|
| 2024 | $1,793 | $85,689 | $16,281 | $69,408 |
| 2023 | $1,793 | $89,816 | $17,065 | $72,751 |
| 2022 | $1,866 | $84,729 | $16,099 | $68,630 |
| 2021 | $1,518 | $65,140 | $12,377 | $52,763 |
| 2020 | $1,577 | $65,140 | $12,377 | $52,763 |
| 2019 | $1,648 | $65,140 | $12,377 | $52,763 |
| 2018 | $1,406 | $55,557 | $10,556 | $45,001 |
| 2017 | $928 | $36,686 | $6,970 | $29,716 |
| 2016 | $928 | $36,686 | $6,970 | $29,716 |
| 2015 | $902 | $35,107 | $6,670 | $28,437 |
| 2014 | $902 | $35,107 | $6,670 | $28,437 |
Property History
| Date | Event | Price | Change | Sq Ft Price |
|---|---|---|---|---|
| 08/12/2025 08/12/25 | Price Changed | $62,800 | -13.7% | $69 / Sq Ft |
| 07/17/2025 07/17/25 | For Sale | $72,800 | -- | $80 / Sq Ft |
Purchase History
| Date | Type | Sale Price | Title Company |
|---|---|---|---|
| Trustee Deed | $35,364 | None Listed On Document |
Similar Homes in Houston, TX
Source: Houston Association of REALTORS®
MLS Number: 95054044
APN: 1133220050003
- 6401 Skyline Dr Unit 34
- 6401 Skyline Dr Unit 19
- 6401 Skyline Dr Unit 5
- 6401 Skyline Dr Unit 38
- 3125 Fairdale Oaks E
- 3307 Chris Dr Unit B8
- 6363 Fairdale Ln Unit Q
- 3101 Fairdale Oaks E
- 2936 El Fenice Ln
- 6223 Skyline Dr
- 2933 El Fenice Ln
- 6222 Skyline Dr Unit 27
- 7710 Meadowvale Dr
- 2931 El Fenice Ln
- 2939 El Fenice Ln
- 3303 W Greenridge Dr Unit 7
- 3011 Freshmeadows Dr
- 6209 Skyline Dr
- 3323 Beverly Forest Dr
- 6202 Skyline Dr Unit 50
- 6401 Skyline Dr Unit 34
- 6401 Skyline Dr Unit 38
- 3737 Hillcroft St
- 6353 Richmond Ave Unit 111
- 3307 Chris Dr Unit B8
- 6363 Fairdale Ln Unit S
- 2936 El Fenice Ln
- 6222 Skyline Dr Unit 11
- 6222 Skyline Dr Unit 9
- 7606 Richmond Ave
- 3001 Hillcroft St Unit G1210
- 3001 Hillcroft St Unit G1109
- 3001 Hillcroft St Unit G0307
- 3001 Hillcroft St
- 7719 Meadowvale Dr
- 7702 Richmond Ave
- 6202 Skyline Dr Unit 29
- 6202 Skyline Dr Unit 44
- 3006 E Park at Fairdale
- 2910 Freshmeadows Dr
