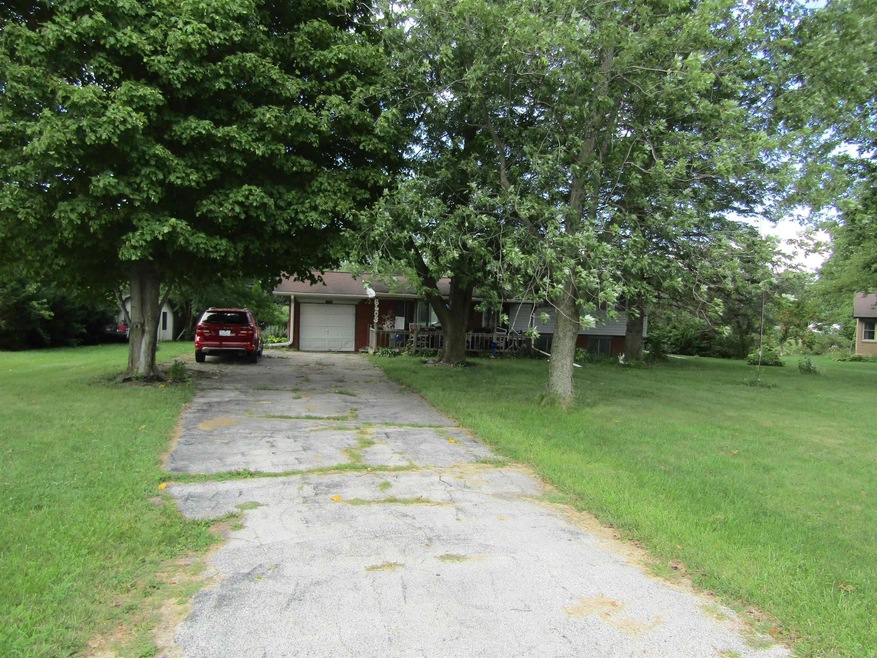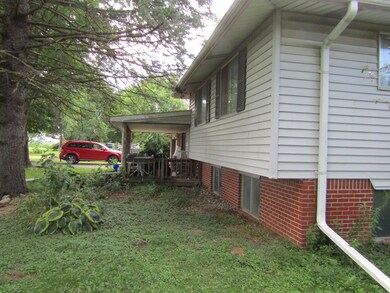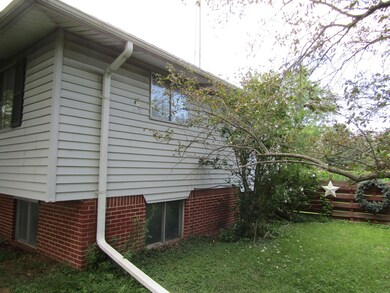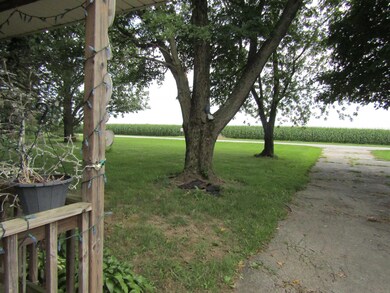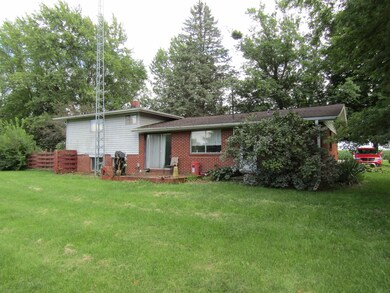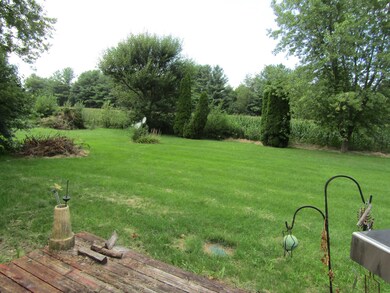
6403 W Division Line Rd Delphi, IN 46923
Highlights
- Partially Wooded Lot
- Wood Flooring
- Formal Dining Room
- Traditional Architecture
- Covered patio or porch
- 1 Car Attached Garage
About This Home
As of March 2023This is a 1968 built home that is a 1 owner home that is now an Estate Sale. This is a tri-level with 3 bedrooms, and 1 full bath up, living room dining room, kitchen and full bath on main level. The lower level has a 21 x 15 Family Room, a 12 x 9 extra room as well as a laundry/Utility room. Under the carpet is original hardwood flooring. There is a 9 x 22 covered front porch and a 10 x 15 deck off the back and a 10 x 12 shed. The property is on .66 of an acre with corn fields behind and across the road for the real country feel. This home will need TLC as furnace needs a blower, water heater had a leak, kitchen will need remodeled, and some work is needed on the roof. You need to look at this home as what it can become and it will be worth it. Executor will be taking items out periodically. TV Tower will be removed from rear of home. The home is being sold As-Is and seller will make no repairs.
Home Details
Home Type
- Single Family
Est. Annual Taxes
- $1,190
Year Built
- Built in 1968
Lot Details
- 0.66 Acre Lot
- Rural Setting
- Sloped Lot
- Partially Wooded Lot
Parking
- 1 Car Attached Garage
- Garage Door Opener
- Driveway
Home Design
- Traditional Architecture
- Tri-Level Property
- Brick Exterior Construction
- Asphalt Roof
- Vinyl Construction Material
Interior Spaces
- Ceiling Fan
- Formal Dining Room
- Electric Dryer Hookup
Kitchen
- Gas Oven or Range
- Laminate Countertops
Flooring
- Wood
- Vinyl
Bedrooms and Bathrooms
- 3 Bedrooms
- Bathtub with Shower
- Separate Shower
Basement
- Block Basement Construction
- Crawl Space
Outdoor Features
- Covered patio or porch
Schools
- Delphi Community Elementary And Middle School
- Delphi High School
Utilities
- Forced Air Heating and Cooling System
- Heating System Uses Gas
- Well
- Septic System
Listing and Financial Details
- Assessor Parcel Number 08-11-04-000-027.000-006
Ownership History
Purchase Details
Home Financials for this Owner
Home Financials are based on the most recent Mortgage that was taken out on this home.Purchase Details
Home Financials for this Owner
Home Financials are based on the most recent Mortgage that was taken out on this home.Purchase Details
Similar Home in Delphi, IN
Home Values in the Area
Average Home Value in this Area
Purchase History
| Date | Type | Sale Price | Title Company |
|---|---|---|---|
| Warranty Deed | $234,900 | Metropolitan Title | |
| Deed | $106,000 | Metropolitan Title | |
| Interfamily Deed Transfer | -- | None Available |
Mortgage History
| Date | Status | Loan Amount | Loan Type |
|---|---|---|---|
| Open | $227,853 | New Conventional | |
| Previous Owner | $83,000 | Stand Alone Refi Refinance Of Original Loan | |
| Previous Owner | $60,000 | New Conventional | |
| Previous Owner | $20,000 | Credit Line Revolving |
Property History
| Date | Event | Price | Change | Sq Ft Price |
|---|---|---|---|---|
| 03/10/2023 03/10/23 | Sold | $234,900 | 0.0% | $138 / Sq Ft |
| 02/20/2023 02/20/23 | Pending | -- | -- | -- |
| 02/14/2023 02/14/23 | For Sale | $234,900 | +121.6% | $138 / Sq Ft |
| 09/02/2022 09/02/22 | Sold | $106,000 | +1.0% | $62 / Sq Ft |
| 08/15/2022 08/15/22 | Pending | -- | -- | -- |
| 08/12/2022 08/12/22 | For Sale | $105,000 | -- | $61 / Sq Ft |
Tax History Compared to Growth
Tax History
| Year | Tax Paid | Tax Assessment Tax Assessment Total Assessment is a certain percentage of the fair market value that is determined by local assessors to be the total taxable value of land and additions on the property. | Land | Improvement |
|---|---|---|---|---|
| 2024 | $1,448 | $233,600 | $18,400 | $215,200 |
| 2023 | $1,925 | $136,600 | $18,400 | $118,200 |
| 2022 | $1,925 | $155,500 | $21,700 | $133,800 |
| 2021 | $798 | $141,900 | $25,100 | $116,800 |
| 2020 | $714 | $126,400 | $25,100 | $101,300 |
| 2019 | $650 | $117,100 | $25,100 | $92,000 |
| 2018 | $634 | $119,700 | $25,100 | $94,600 |
| 2017 | $717 | $133,500 | $23,700 | $109,800 |
| 2016 | $656 | $123,300 | $23,700 | $99,600 |
| 2014 | $570 | $111,300 | $21,600 | $89,700 |
Agents Affiliated with this Home
-
Jill Davis
J
Seller's Agent in 2023
Jill Davis
BerkshireHathaway HS IN Realty
(765) 414-0579
161 Total Sales
-
Michelle Pearson

Buyer's Agent in 2023
Michelle Pearson
Joan Abbott Real Estate
(765) 202-3963
22 Total Sales
-
Michael Clark

Seller's Agent in 2022
Michael Clark
F.C. Tucker/Shook
(765) 430-3030
37 Total Sales
Map
Source: Indiana Regional MLS
MLS Number: 202233644
APN: 08-11-04-000-027.000-006
- 6679 W Division Line Rd
- 6711 W Division Line Rd
- 6745 W Division Line Rd
- 8649 W Division Line Rd
- 8645 W Division Line Rd
- 39 Pond View Dr
- 35 Pond View Dr
- 300 Heritage Dr
- 1124 S Hamilton St
- 208 W Vine St
- 121 W Vine St
- 924 S Washington St
- 101 S Union St
- 100 N Walnut St
- 911 Samuel Milroy Rd
- 425 N Washington St
- 2075 N 925 W
- 6814 Church St
- 9067 W 290 N
- 9331 W 310 N
